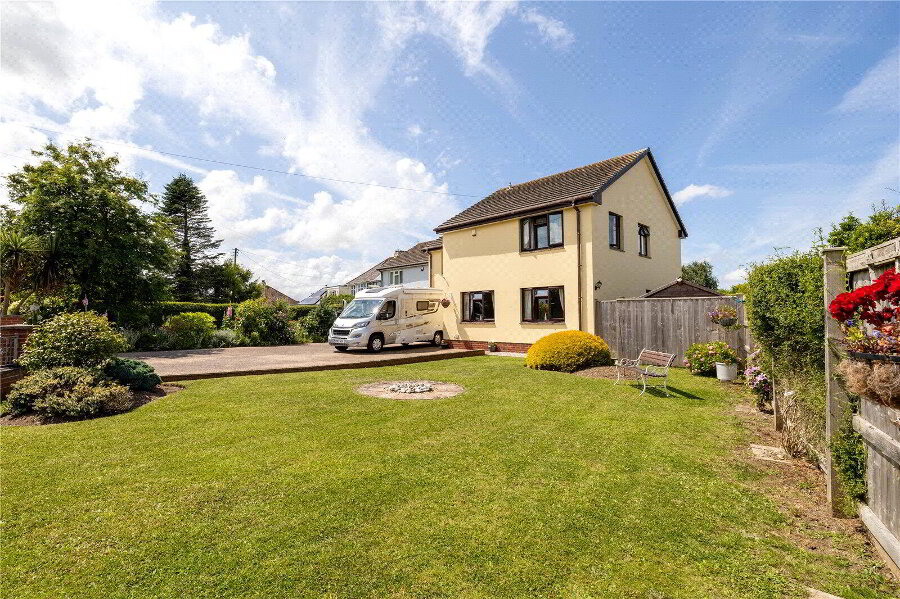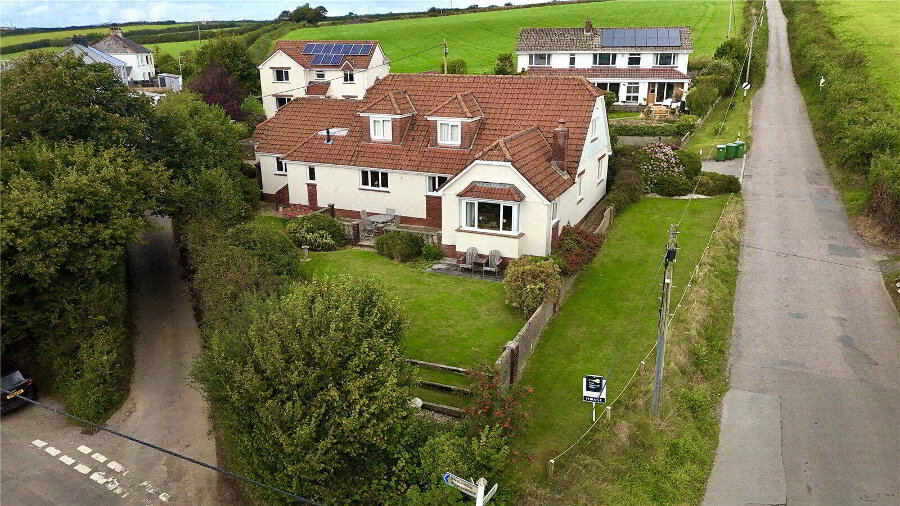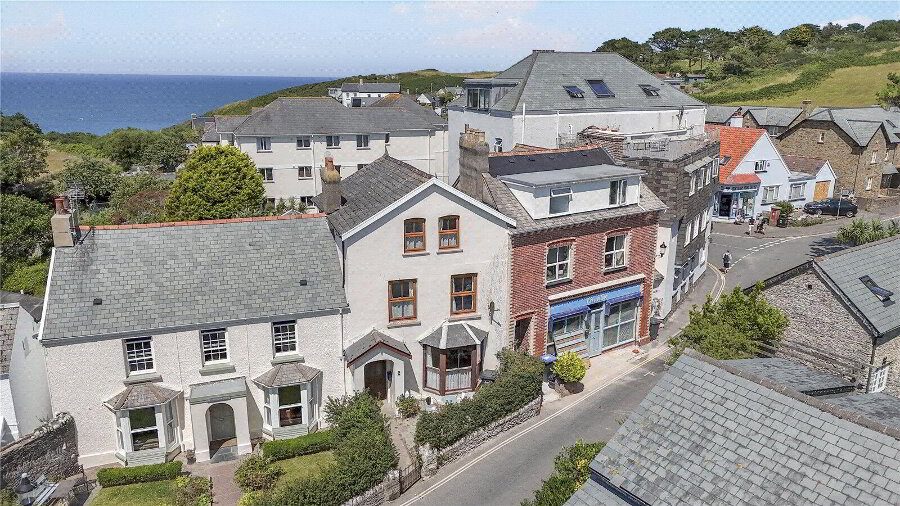This site uses cookies to store information on your computer
Read more
Orchard Hill, Bideford, EX39 2RA
Get directions to
, Orchard Hill, Bideford EX39 2RA
What's your home worth?
We offer a FREE property valuation service so you can find out how much your home is worth instantly.
- •AN EXCEPTIONAL DETACHED RESIDENCE
- •5 double Bedrooms (2 En-suite)
- •2 Living Rooms, Kitchen / Diner & separate Dining Room
- •Ground Floor Cloakroom & upstairs Bathroom
- •Enjoying a quiet & secluded setting yet within walking distance of the Town Centre, the River Torridge & Victoria Park
- •Beautifully maintained wrap-around gardens to the south & west elevations
- •Plentiful driveway parking & parking bay suitable for a motor home
- •Detached Double Garage
- •This elegant & versatile home truly stands out & viewing is highly recommended to appreciate its full appeal
Additional Information
Stunning 5 bed detached home in sought after Orchard Hill with large gardens, garage, ample parking and spacious interiors. Close to town, River Torridge and park. Peaceful, private setting.
Woodmans Lodge is an exceptional 5 double Bedroom detached residence set within a substantial and private plot in the sought after Orchard Hill area, known for its interesting variety of attractive homes. Despite being within easy walking distance of the Town Centre, the River Torridge and Victoria Park, the property enjoys a quiet and secluded setting, offering a peaceful lifestyle enhanced by birdsong and its expansive grounds.
The beautifully maintained gardens wrap around the south and west sides, featuring two level lawns, a generous patio and raised beds, all enclosed by charming stone walls and fencing. A large driveway provides ample parking, including a bay ideal for a motorhome, and a Detached Double Garage offers further potential for conversion, subject to planning.
Inside, the spacious layout spans 2 floors and includes 2 Reception Rooms, a Kitchen / Diner and a formal Dining Room. Upstairs are 5 well-proportioned Bedrooms (2 with En-suites), alongside a Family Bathroom. The loft presents an impressive additional space - perfect for storage, hobbies or possible future development.
This elegant and versatile home truly stands out, and viewing is highly recommended to appreciate its full appeal.
- Entrance Hall
- Double glazed composite entrance door and window to property front. Carpeted stairs rising to First Floor. Understairs storage recess. Tiled flooring, radiator.
- Cloakroom
- Close couple WC and pedestal wash hand basin. Extractor fan, tiled flooring, radiator.
- Lounge / Potential Bedroom 6
- 5.9m x 3.02m maximum (19'4" x 9'11")
2 UPVC double glazed windows to property front and side. Fitted carpet, 2 radiators. - Utility Room
- 3.12m x 2m (10'3" x 6'7")
UPVC double glazed window and door to property side. Equipped with a range of wood eye and base level cabinets with rolltop work surfaces and inset single bowl sink and drainer with mixer tap over. Space for tumble dryer and plumbing for washing machine. Wall mounted gas fired boiler. Hatch access to loft space. Tiled flooring, radiator. - Kitchen / Diner
- 6.1m x 3.23m (20'0" x 10'7")
An attractive and extensive room with 2 UPVC double glazed windows to property side. Equipped with a range of eye and base level cabinets with drawers, rolltop work surfaces with tiled splashbacking and inset 1.5 sink and drainer with mixer tap over. Built-in 5-ring Neff gas hob with Neff extractor canopy over and Neff electric oven under. Neff Integrated dishwasher and fridge / freezer. Ample space for dining table. Tiled flooring. - Dining Room
- 3.02m x 4.06m (9'11" x 13'4")
UPVC double glazed windows to property side and rear. Ample space for dining table. Radiator, fitted carpet. Double doors to Living Room. - Living Room
- 4.06m x 5.54m (13'4" x 18'2")
A lovely, light and airy room with UPVC double glazed sliding doors to the rear garden. Coal effect gas fire with ornate surround. Fitted carpet, 2 radiators. - First Floor Landing
- Hatch access with drop-down ladder to large, partially boarded loft space with light connected and potential for conversion, subject to any planning consents. Double doors to airing cupboard housing hot water tank and slatted shelving. Fitted carpet.
- Bedroom 1
- 4.65m x 4.06m (15'3" x 13'4")
A spacious Main Bedroom with UPVC double glazed window overlooking the rear garden. Fitted carpet, radiator. Door to En-suite Shower Room. - En-suite Shower Room
- UPVC obscure double glazed window. Cabinet mounted wash hand basin, close couple dual flush WC and corner shower enclosure. Down lights, extractor fan, heated towel rail.
- Bedroom 2
- 4.04m x 3.3m (13'3" x 10'10")
UPVC double glazed window. Fitted carpet, radiator. Door to En-suite Shower Room. - En-suite Shower Room
- Cabinet mounted wash hand basin, close couple dual flush WC and shower enclosure. Heated towel rail, down lights, extractor fan.
- Bedroom 3
- 3.8m x 3.18m (12'6" x 10'5")
2 UPVC double glazed windows allowing for plentiful natural light. Fitted carpet, radiator. - Bedroom 4
- 3.25m x 3.45m (10'8" x 11'4")
UPVC double glazed window. Fitted carpet, radiator. - Bedroom 5
- 3.45m x 2.74m (11'4" x 9'0")
UPVC double glazed window. Fitted carpet, radiator. - Bathroom
- A spacious room with UPVC obscure double glazed window. Cabinet mounted wash hand basin, close couple dual flush WC and bath with full wall tiling to area. Down lights, extractor fan, heated towel rail.
- Outside
- The property is accessed via a shared driveway (with one neighbour) which leads to the private drive of Woodman’s Lodge, providing generous off-road parking for several vehicles, including a designated bay to the side that is ideal for a motorhome. The driveway continues to a Detached Double Garage, offering excellent storage or further potential, subject to planning. A charming open porch with a courtesy light welcomes you to the front door. To the side of the house lies a beautifully maintained, level lawned garden bordered by mature hedging and trees, enjoying a sunny, south-facing aspect. This leads seamlessly into the west-facing rear garden, a truly delightful and tranquil outdoor space. Featuring an expansive patio, an immaculate lawn and raised sleeper beds with low-maintenance planting, this garden is fully enclosed by a combination of attractive stone walling and wooden fencing. It's a wonderfully private area - perfect for relaxing or entertaining.
- Detached Double Garage
- 5.74m x 5.8m (18'10" x 19'0")
Power, light and water connected. Overhead storage. External power point with potential for an electric car charging point. Space behind for a Hot Tub with complete privacy. Potential for conversion, subject to any planning consents, into Airbnb accommodation.
Brochure (PDF 2.7MB)
Contact Us
Request a viewing for ' Orchard Hill, Bideford, EX39 2RA '
If you are interested in this property, you can fill in your details using our enquiry form and a member of our team will get back to you.










