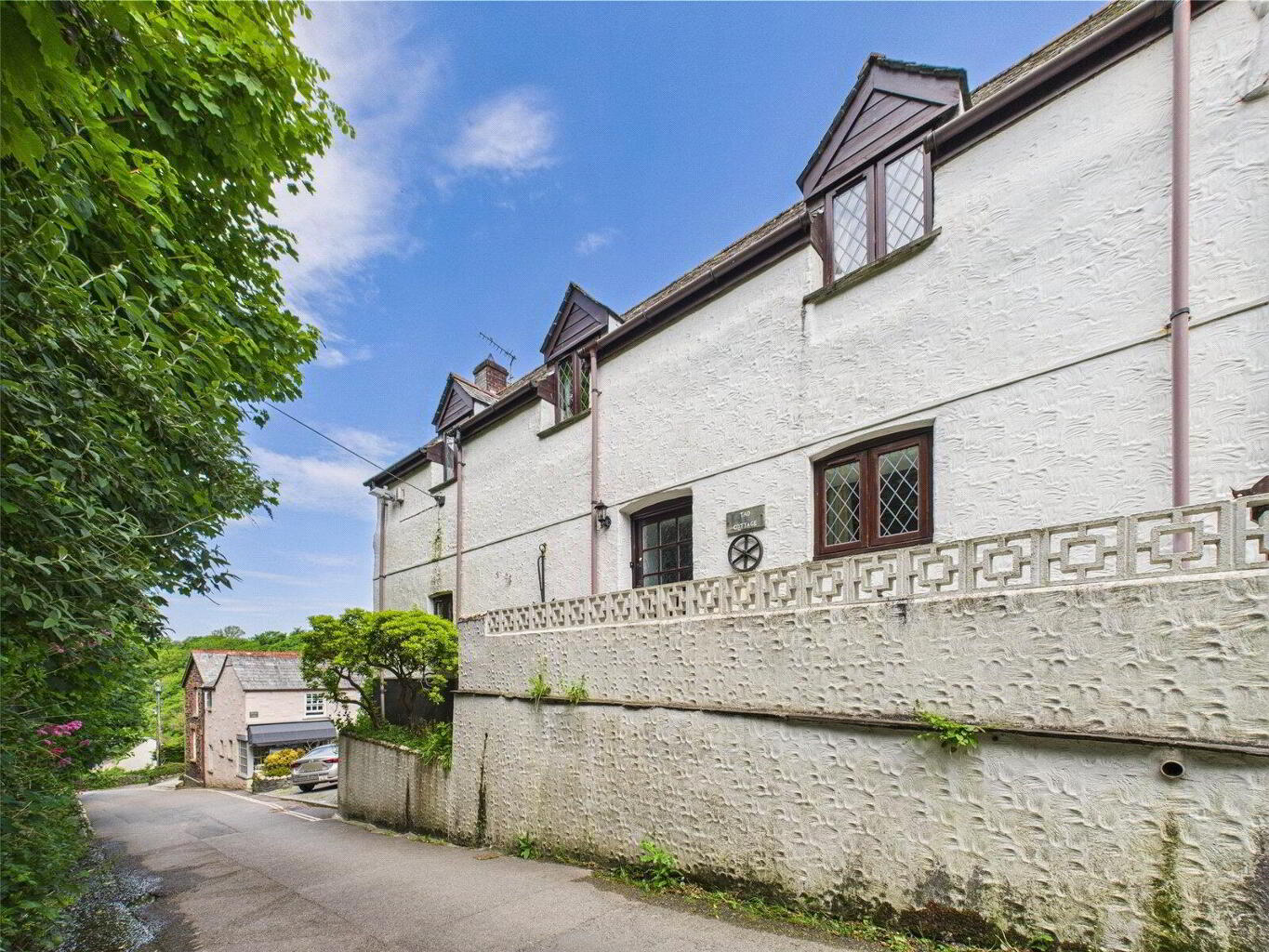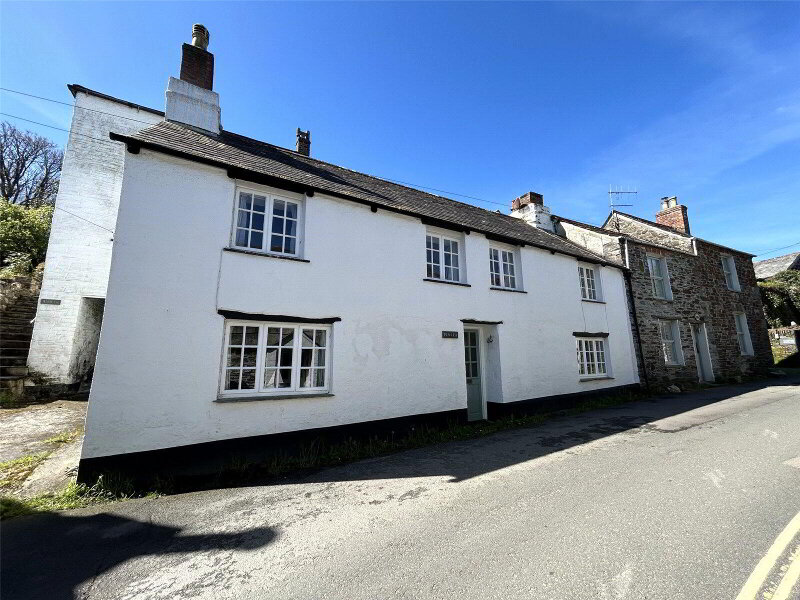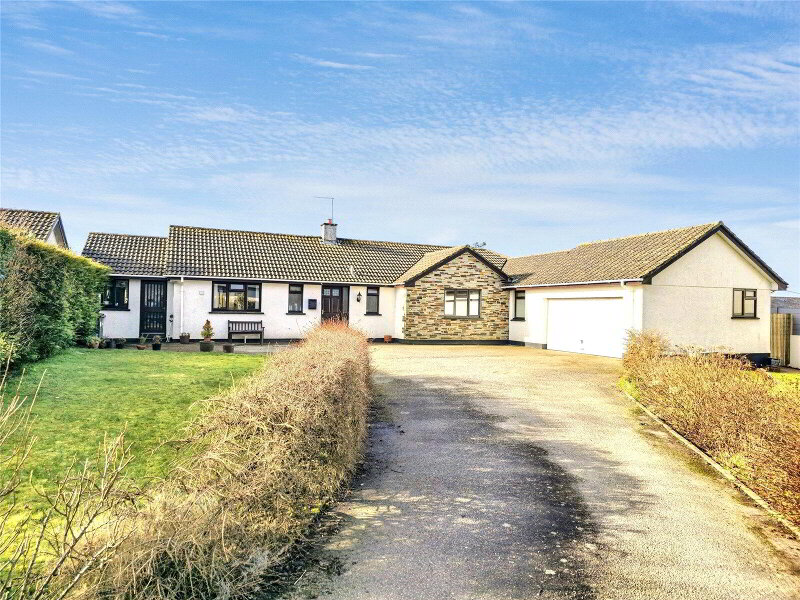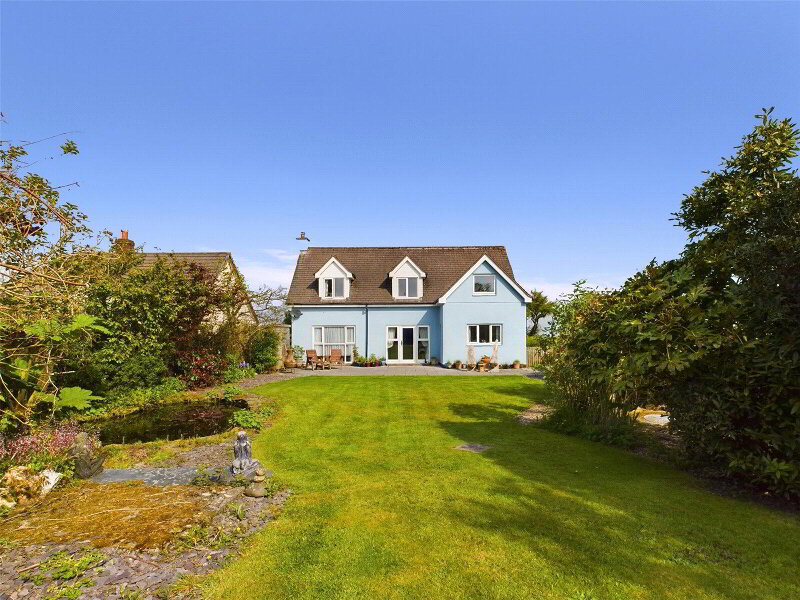This site uses cookies to store information on your computer
Read more
Old Road, Boscastle, PL35 0AJ
What's your home worth?
We offer a FREE property valuation service so you can find out how much your home is worth instantly.
- •4 BEDROOMS
- •END OF TERRACE
- •VERSATILE ACCOMMODATION THROUGHOUT
- •WALKING DISTANCE OF BOSCASTLE HARBOUR
- •VIEWS ACROSS THE VALLEY
- •ENCLOSED REAR TERRACED GARDENS
- •AVAILABLE WITH NO ONWARD CHAIN
- •VIRTUAL TOUR AVAILABLE
Additional Information
An opportunity to acquire this substantial end terrace 4 bedroom residence only a few minutes’ walk uphill from the historic harbour, shops and restaurants. Tao Cottage offers versatile accommodation well suited as a main residence or as a second home/investment property, occupying an enviable position in Boscastle with views across Jordan Valley and an enclosed rear terraced garden providing a fantastic setting to entertain guests. Viewings strictly by appointment with Bond Oxborough Phillips. EPC E. Council Tax Band TBA.
- Entrance Hall
- 3.73m x 1.37m (12'3" x 4'6")
Useful built in storage cupboards and airing cupboard. Door leading to staircase rising to the first floor landing. - Bedroom 4
- 3.76m x 2.72m (12'4" x 8'11")
Double bedroom with built in wardrobe and window to front elevation. - Kitchen/Dining Room
- 5.7m x 3.6m (18'8" x 11'10")
Impressive reception area with fitted kitchen comprising a range of base and wall mounted units with work surfaces over incorporating stainless steel 1 1/2 sink drainer unit with modern mixer tap, space for range oven with 'Rangemaster' extractor over, built in fridge freezer and integrated 'Smeg' dishwasher. Ample space for dining table and chairs. Double glazed windows and sliding doors leading to the rear elevation enjoying pleasant views across the surrounding valley. Door to Utility. Double doors to: - Living Room
- 3.86m x 3.4m (12'8" x 11'2")
Feature fireplace with slate hearth. Window to front elevation. - Utility Room
- 2.29m x 1.2m (7'6" x 3'11")
Space and plumbing for washing machine and tumble dryer. Obscure glazed window to side elevation. Folding door to WC. Door to: - Family Bathroom
- 2.67m x 2.24m (8'9" x 7'4")
Panel bath with mixer taps and hand shower attachment, vanity unit with inset wash hand basin, low flush WC, enclosed shower cubicle with 'Mira' electric shower over, heated towel rail. Obscure glazed window to rear elevation. - WC
- 1.32m x 0.9m (4'4" x 2'11")
Wall hung wash hand basin, low flush WC. Cupboard access to useful under stair storage. - First Floor Landing
- Window to rear elevation with views across the surrounding valley.
- Bedroom 1
- 4.1m x 3.7m (13'5" x 12'2")
Generous dual aspect double bedroom with built in wardrobe. - Bedroom 2
- 4.1m x 2.87m (13'5" x 9'5")
Dual aspect double bedroom with built in wardrobe and airing cupboard housing hot water cylinder. - Bedroom 3
- 2.82m x 2.26m (9'3" x 7'5")
Built in wardrobe and window to front elevation. - Outside
- The residence is accessed via steps leading to the front door. At the rear is a stone paved patio area enjoying superb elevated valley views with steps down to a terraced garden on 2 levels laid to lawn with a variety of mature shrubs, bushes and trees providing a high degree of privacy.
- Services
- Mains electric, water and drainage.
- EPC
- Rating E
- Council Tax
- Band TBA. Business Rates currently applied.
Brochure (PDF 2.3MB)
Contact Us
Request a viewing for ' Old Road, Boscastle, PL35 0AJ '
If you are interested in this property, you can fill in your details using our enquiry form and a member of our team will get back to you.











