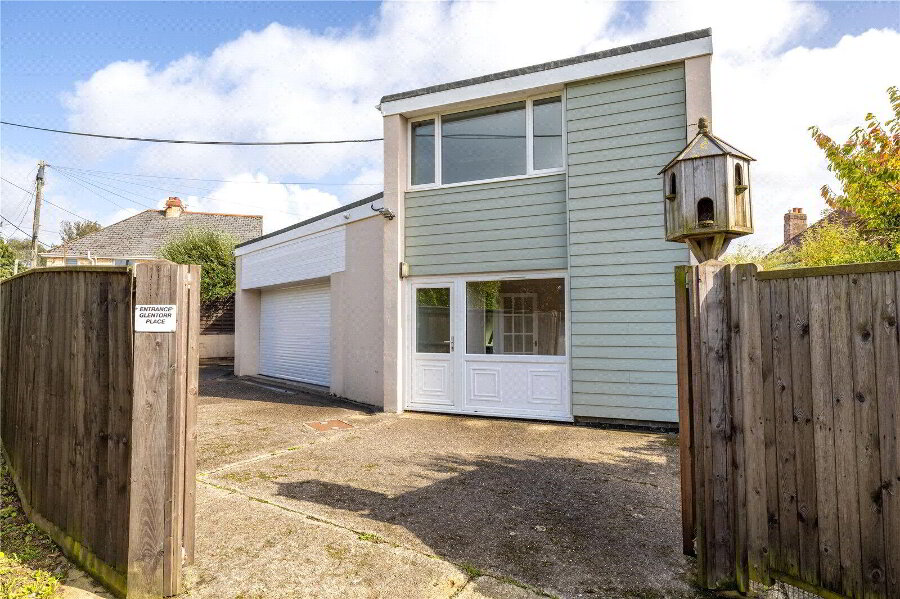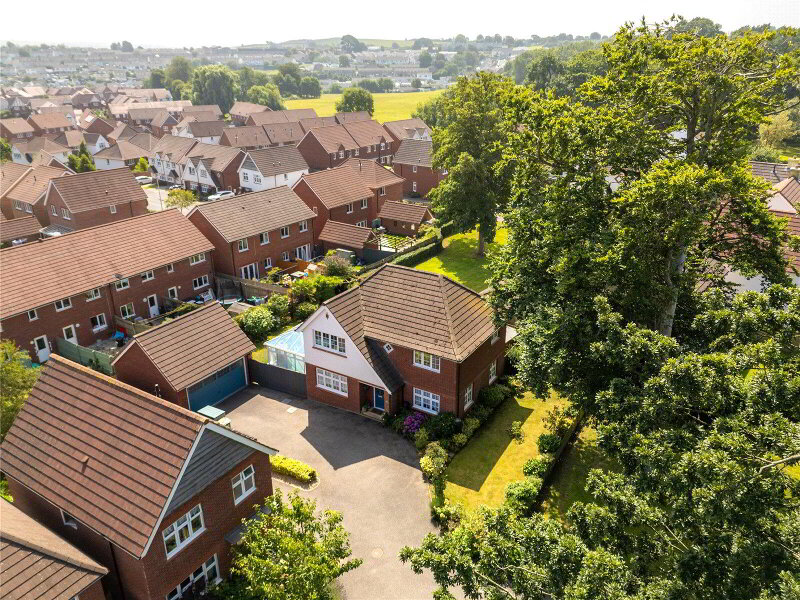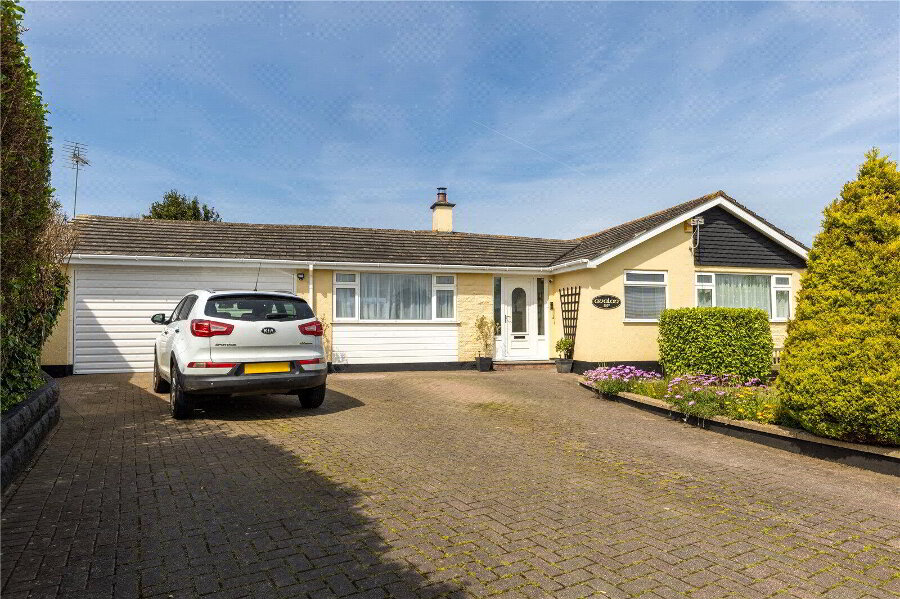This site uses cookies to store information on your computer
Read more
Old Barnstaple Road, Bideford, EX39 4AJ
Get directions to
, Old Barnstaple Road, Bideford EX39 4AJ
What's your home worth?
We offer a FREE property valuation service so you can find out how much your home is worth instantly.
- •A DETACHED BUNGALOW ENJOYING SUPERB RIVER TORRIDGE VIEWS
- •2 Bedrooms
- •Spacious Living Room with wood burning stove & enjoying the superb river views
- •Country style Kitchen & separate Utility Room
- •Home Office
- •Updated oil fired central heating system
- •Large half-acre plot with mature gardens
- •Extensive parking, Garage & Outbuildings
- •Great potential to renovate / extend (STPP)
- •Sought after Old Barnstaple Road address
Additional Information
A detached bungalow in idyllic Bideford setting, superb river views, ½ acre plot, upgraded heating, gardens, ample parking, potential to renovate/extend, prime Old Barnstaple Road location.
This represents a superb opportunity to acquire an attractive, detached bungalow, delightfully positioned in an idyllic setting on the peaceful outskirts of Bideford. St. Jean boasts a remarkable elevated position offering exceptional direct views across the River Torridge towards the Estuary. It is rare, indeed, to find such a perfectly framed and direct vista that showcases the water so splendidly.
Occupying a generous plot of approximately half an acre, St. Jean nestles among a diverse selection of established homes on the highly desirable Old Barnstaple Road. This detached bungalow presents an exceptional chance to secure a home in one of Bideford's most prestigious locations, while still offering ample scope for further renovation or extension, subject to the necessary planning consents.
The current owners have already undertaken significant improvements, including a complete upgrade of the oil fired central heating system. Additionally, they have thoughtfully created a practical Home Office that enjoys delightful garden views. They have enhanced the property's natural light and spacious feel by removing several diseased trees and increased parking provision has been sensitively designed to preserve the charm and privacy of the attractive front garden.
Initially approached by a private driveway, there is ample off-road parking, complemented by a Carport, Garage and several useful Outbuildings. Upon entering the bungalow through a spacious Entrance Porch - ideal for storing coats and shoe, you immediately encounter the impressive river views from the Entrance Hall. From here, the beautifully presented Main Bedroom features a convenient dressing area and French doors opening onto the side garden. Opposite, lies a generously sized Dining Room with ample space for entertaining, connecting on one side to the Entrance Porch and on the other side seamlessly opening into a charming country cottage style Kitchen. The Kitchen features a characterful beamed ceiling, extensive storage cupboards, plenty of workspace and room for appliances. Adjoining the Kitchen is a spacious Utility Room, providing further practical storage and utility space. The second Bedroom is a delightful double, benefiting from abundant natural light through a large double glazed window. The home's focal point is, undoubtedly, the spacious Living Room which offers spectacular garden and river views through expansive picture windows and sliding doors leading directly onto the rear garden. The Living Room is perfect for both sunny summer days and cosy winter evenings, the latter enhanced by the presence of a wood burning stove. The internal accommodation is completed by a well-appointed 3-piece Bathroom suite and an additional Rear Porch is accessed from the Utility Room.
While the existing layout is highly practical, there is considerable potential for reconfiguration or extension to accommodate individual preferences, with the current owners possibly able to provide preliminary plans for inspiration.
Immediately adjacent to the Living Room is an elevated paved patio - perfectly positioned to fully appreciate the breathtaking views. The extensive mature gardens are primarily laid to lawn, interspersed with mature trees, flower beds and a charming small orchard area towards the garden's lower boundary. Additional features include another patio area, a summer house and storage sheds. The dedicated Home Office, along with a further storage shed and an additional garden area can be found conveniently located to the side of the bungalow.
- Services
- We understand the property is connected to mains water, electricity and drainage. The property benefits from oil fired central heating via a recently installed boiler and upgraded system.
Contact Us
Request a viewing for ' Old Barnstaple Road, Bideford, EX39 4AJ '
If you are interested in this property, you can fill in your details using our enquiry form and a member of our team will get back to you.










