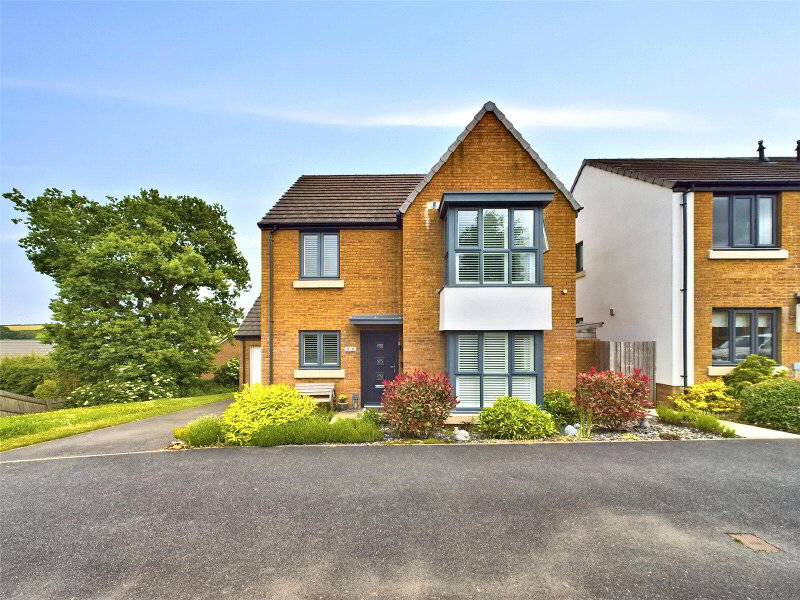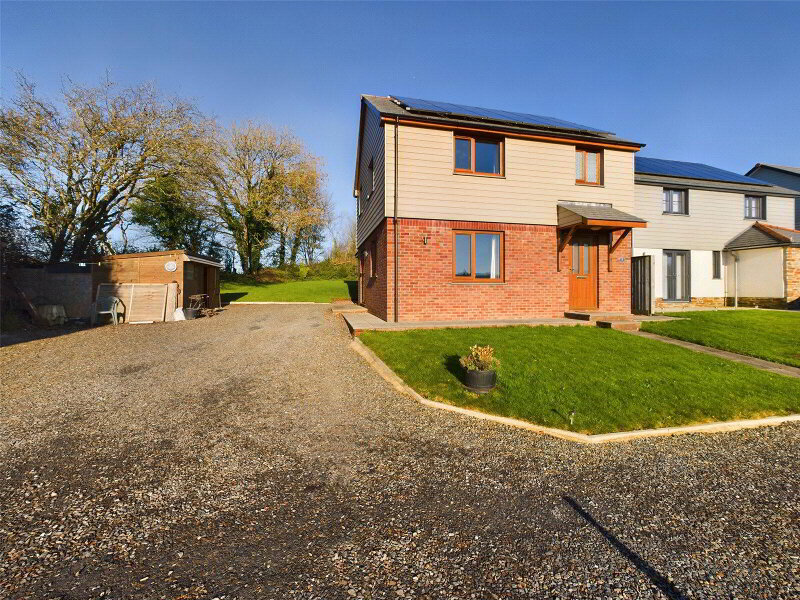This site uses cookies to store information on your computer
Read more
What's your home worth?
We offer a FREE property valuation service so you can find out how much your home is worth instantly.
Key Features
- •What3Words ///fuse.below.trombone
- •Modern Detached Family Home
- •Offering Four Bedrooms
- •Contemporary Kitchen/Dining Room
- •Master En-Suite & Family Bathroom
- •Off-Road Parking & Garage
- •Front & Rear Gardens
- •Quiet Cul-de-Sac Location
- •No Onward Chain
- •EPC - A
FREE Instant Online Valuation in just 60 SECONDS
Click Here
Property Description
Additional Information
Have you outgrown your current home, would you benefit from extra storage space or perhaps a spacious rear garden is on your agenda? This property might just tick all your boxes
Number 45 is a well-proportioned family home situated within an established cul-de-sac towards the eastern side of Okehampton, a thriving market town on the distinguished edge of Dartmoor. Surrounding benefits include convenient access to transport links, an abundance of nearby amenities, the opportunity for coastal pursuits or pleasant exploring on the vast open moorland.
Upon approach you are greeted by an attractive frontage, from a selection of grey window units, stone sills, and neutral render tones. Off-road parking is available for multiple vehicles, as a result of the designated driveway, garage facilities and practical gravelled zone.
The entrance hall is a wonderful feature, promoting a bright and spacious feel from initial entry, with leading access throughout the family home. The dual aspect living/dining room is a particularly impressive space, lending itself to the occasional social gathering, with the versatility of a cosy retreat at your own accord.
The spacious layout offers access through into the rear facing kitchen/dining room, with a warm embrace of natural light and an array of built-in appliances. Further practical ground floor attributes include a designated office space, cloakroom and compact utility.
Located on the first floor, the master bedroom is of a generous dimension, with the benefit of far reaching views and an en-suite shower room. Furthermore, bedroom two also benefits from a position to appreciate the surrounding landscape, alongside jack & jill access into the adjacent family bathroom.
To the exterior, the property boasts front and rear gardens, both offering a mature hedge line/fence line bordering. The current owners have upgraded the large patio space to the rear and erected a substantial summerhouse, the ideal retreat to embrace the warmth of the sunshine all year round. The tiered approach gives that perspective of privacy over neighbouring homes, with multiple access points through the home or visible side gate.
These homes were developed with energy efficiency in mind, with notable Solar PV panels located on the front elevation, perfectly positioned to grasp the south-easterly orientation available.
Number 45 is a well-proportioned family home situated within an established cul-de-sac towards the eastern side of Okehampton, a thriving market town on the distinguished edge of Dartmoor. Surrounding benefits include convenient access to transport links, an abundance of nearby amenities, the opportunity for coastal pursuits or pleasant exploring on the vast open moorland.
Upon approach you are greeted by an attractive frontage, from a selection of grey window units, stone sills, and neutral render tones. Off-road parking is available for multiple vehicles, as a result of the designated driveway, garage facilities and practical gravelled zone.
The entrance hall is a wonderful feature, promoting a bright and spacious feel from initial entry, with leading access throughout the family home. The dual aspect living/dining room is a particularly impressive space, lending itself to the occasional social gathering, with the versatility of a cosy retreat at your own accord.
The spacious layout offers access through into the rear facing kitchen/dining room, with a warm embrace of natural light and an array of built-in appliances. Further practical ground floor attributes include a designated office space, cloakroom and compact utility.
Located on the first floor, the master bedroom is of a generous dimension, with the benefit of far reaching views and an en-suite shower room. Furthermore, bedroom two also benefits from a position to appreciate the surrounding landscape, alongside jack & jill access into the adjacent family bathroom.
To the exterior, the property boasts front and rear gardens, both offering a mature hedge line/fence line bordering. The current owners have upgraded the large patio space to the rear and erected a substantial summerhouse, the ideal retreat to embrace the warmth of the sunshine all year round. The tiered approach gives that perspective of privacy over neighbouring homes, with multiple access points through the home or visible side gate.
These homes were developed with energy efficiency in mind, with notable Solar PV panels located on the front elevation, perfectly positioned to grasp the south-easterly orientation available.
Particulars (PDF 758.1KB)
FREE Instant Online Valuation in just 60 SECONDS
Click Here
Contact Us
Request a viewing for ' Okehampton, EX20 1UQ '
If you are interested in this property, you can fill in your details using our enquiry form and a member of our team will get back to you.









