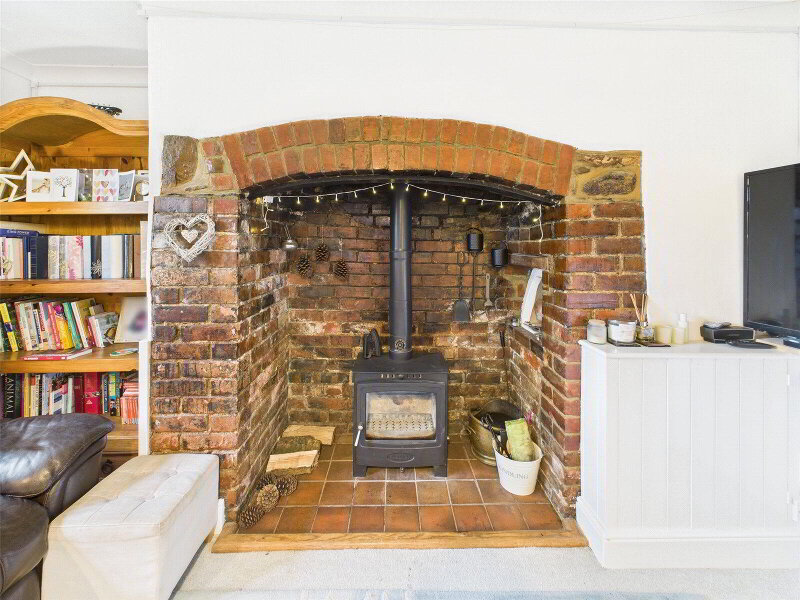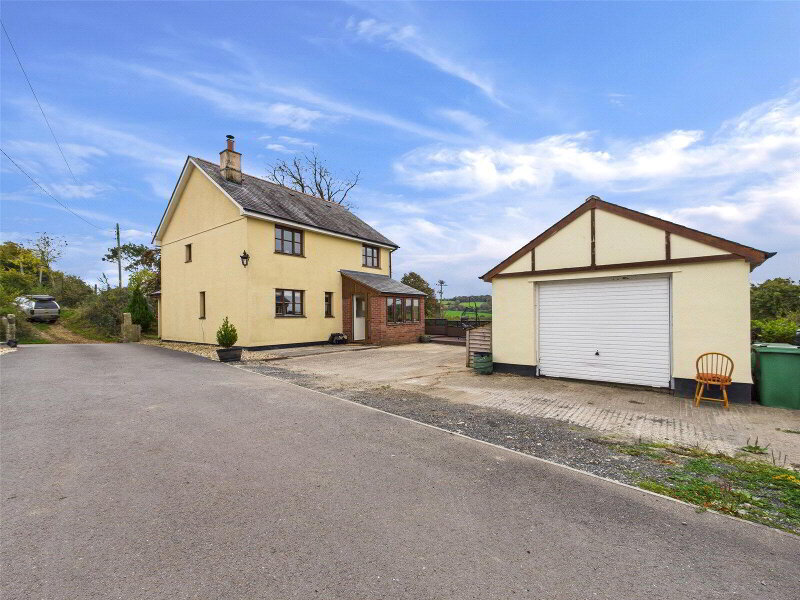This site uses cookies to store information on your computer
Read more
What's your home worth?
We offer a FREE property valuation service so you can find out how much your home is worth instantly.
- •What3Words ///delight.simple.musically
- •Art Deco Semi-Detached Family Home
- •Offering Four Bedrooms
- •Multiple Reception Rooms
- •Attractive Contemporary Kitchen
- •Split over Three Levels w/Roof Terrace
- •Enclosed Rear Garden
- •Gated Front Driveway
- •Popular Town Location
- •EPC - D
Additional Information
This impressive Art Deco home offers spacious, versatile accommodation that is both functional and fun. Beautiful balconies can be found to the front, with a large roof terrace at the rear, ideal for capturing the sun all day, plus far-reaching views and a real holiday feeling within your own home.
The property has been sympathetically renovated, retaining some 1930’s charm alongside the notable contemporary upgrades throughout. It is perfectly located within a sought-after district, close to Okehampton town centre, within walking distance of the local station and with Dartmoor National Park on your doorstep.
Upon approach you are greeted by a block-paved, gated driveway, offering off road parking for one-two vehicles with efficiency. The initial impression is striking, from the art deco architectural design, boasting an array of attractive window units and front facing balconies.
This semi-detached family home offers a wealth and balance of accommodation, spread over three levels, including a recently upgraded roof terrace. The entrance hall offers leading access to all that the ground floor has to offer, from two generous reception rooms, impressive kitchen and shower room.
The rear facing living room is bright and spacious, with a dividing doorway through into the dining room and sliding door access to escape into the rear garden space. The kitchen is gorgeous, from the upgraded Howdens suite, to the selection of sympathetic colour schemes, it all combines to create perfection. Additional practicalities include a generous utility channel, ideal for accommodating all of your much needed household appliances.
The centrally located stairway brings us to the first floor, offering three well-dimensioned double bedrooms, plus the efficiently designed family bathroom inclusive of bath and walk-in double shower. Bedrooms one and three offer plentiful floorspace, integrated storage and delightful views to the elevated rear. Bedroom two is located to the front of the property, with the additional factor of its own balcony space.
The third level offers versatile accommodation, from an allocated fourth bedroom or further reception space for entertaining family and friends at your own accord. The main attraction being the ‘The Bridge’ this outside space has been created to offer a truly desirable roof terrace, lending itself to capturing the Devonshire sunshine rolling over the surrounding hills, notably visible from this second-floor elevation.
Contact Us
Request a viewing for ' Okehampton, EX20 1DZ '
If you are interested in this property, you can fill in your details using our enquiry form and a member of our team will get back to you.









