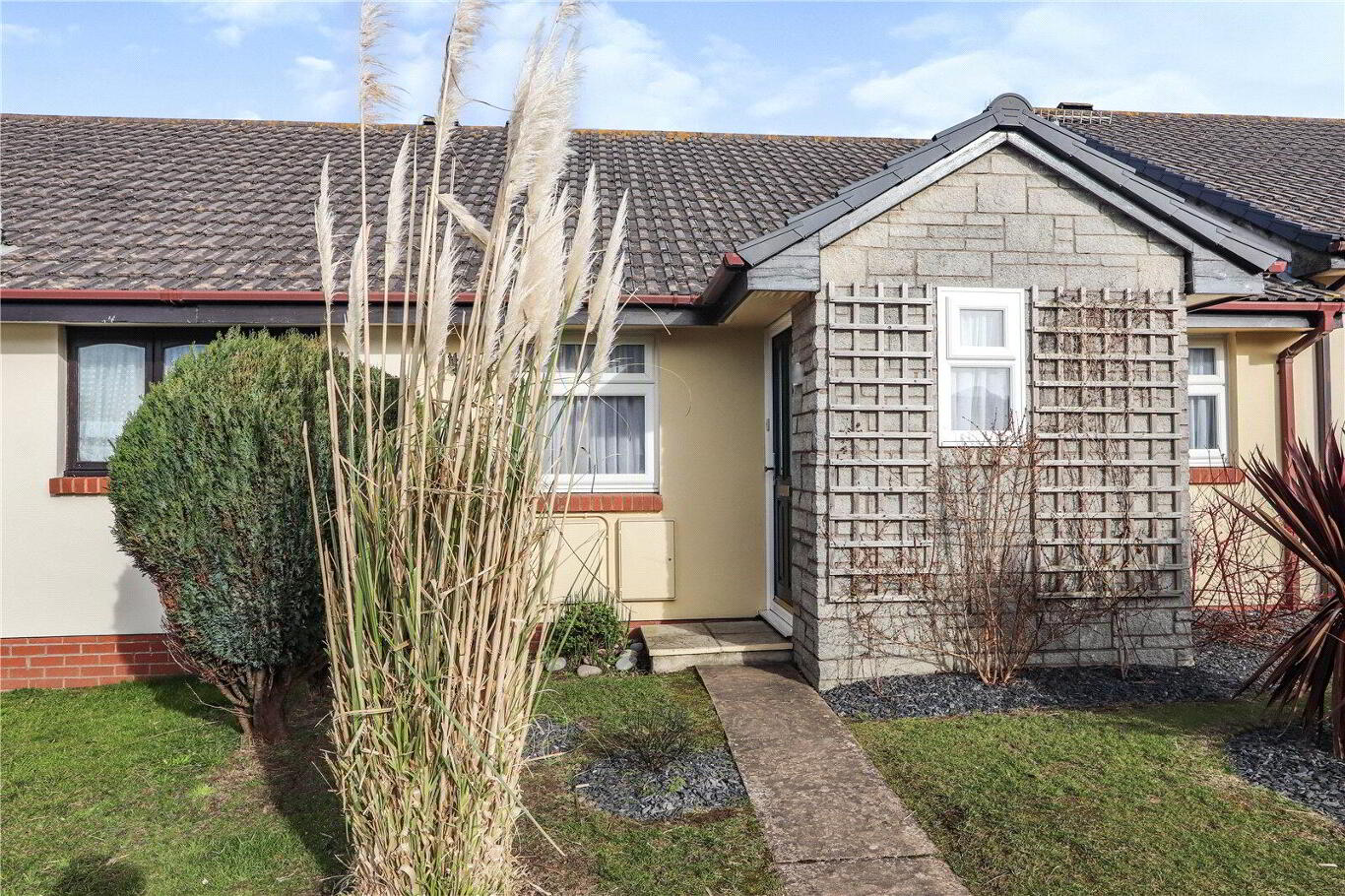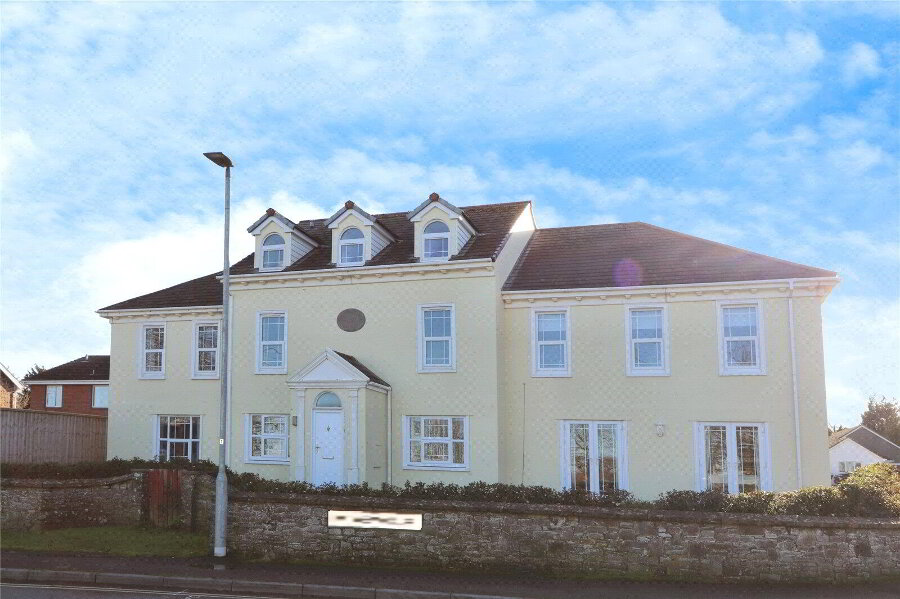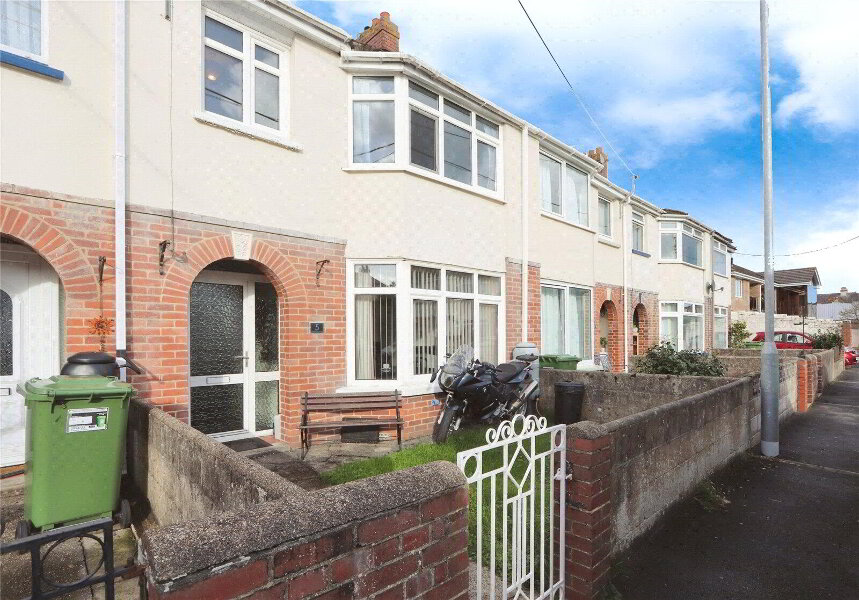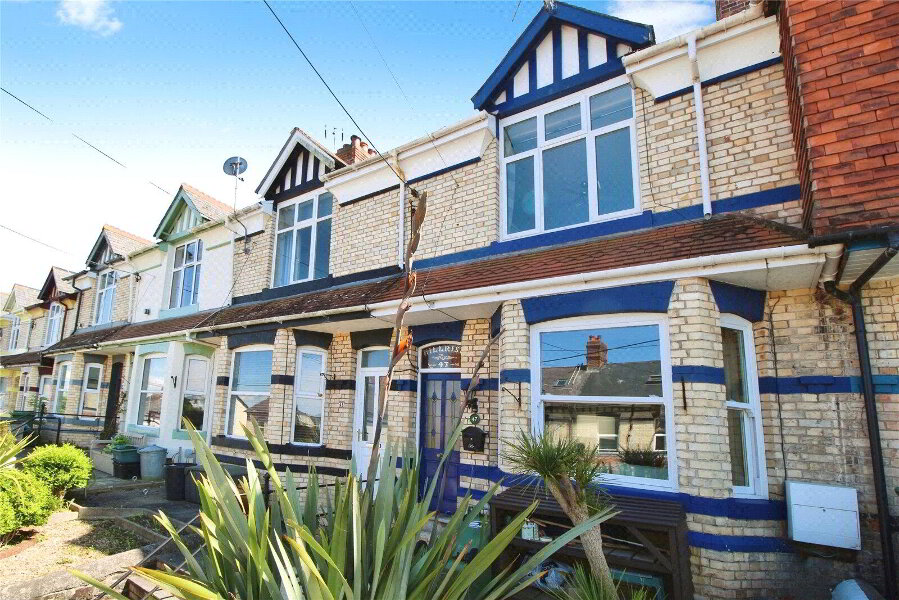This site uses cookies to store information on your computer
Read more
Northam, Bideford, EX39 1HZ
What's your home worth?
We offer a FREE property valuation service so you can find out how much your home is worth instantly.
- •A VERY WELL-PRESENTED BUNGALOW
- •2 double Bedrooms
- •On the doorstep of the Northam Burrows Country Park & the popular coastal village of Westward Ho!
- •Brand new contemporary Kitchen
- •UPVC DG & GFCH with new boiler
- •Landscaped rear garden
- •Modern Bathroom
- •Pleasant Living Room
- •Plentiful communal parking
- •No onward chain
- •Furniture & furnishings are available for sale via separate negotiation
Additional Information
6 Skern Way is a very well-presented 2 double Bedroom bungalow that is ideally located in a select cul-de-sac which sits on the doorstep of the Northam Burrows Country Park and the popular coastal village of Westward Ho!
This property has recently been the subject of considerable expenditure which includes the fitting of a brand new contemporary Kitchen. A new gas fired boiler has also been installed and the rear garden has been landscaped and now offers a wonderful space that can be fully enjoyed. The Bedrooms are both of a good size and the Bathroom that serves them has a modern look about it. The Living Room is a pleasant open space in which to while away the hours. There is plentiful communal parking to the front of the property.
We are pleased to be able to offer this property for sale with no onward chain. The furniture and furnishings are available for sale via separate negotiation.
- Entrance Porch
- UPVC obscure double glazed door to property front and UPVC double glazed window to property front. Tile effect vinyl flooring, radiator, coved ceiling. Opening through to Living Room.
- Living Room
- 4.42m x 3.76m (14'6" x 12'4")
UPVC double glazed window overlooking the front garden. Freestanding log effect electric fire (included in the sale). Fitted carpet, radiator, coved ceiling, telephone point, TV point. Opening through to Kitchen. - Kitchen
- 4.17m x 2.97m (13'8" x 9'9")
A spacious and contemporary Kitchen with UPVC double glazed window and UPVC double glazed door to the rear garden. A range of wood effect eye and base level cabinets with matching drawers, granite effect work surfaces with tiled splashbacking and inset stainless steel sink unit. Space and plumbing for washing machine. Space for tumble dryer, fridge / freezer and cooker with extractor hood over. Vinyl flooring, radiator, coved ceiling. - Inner Hallway
- Fitted carpet, coved ceiling. Door to airing cupboard housing recently installed gas fired combination boiler.
- Bedroom 1
- 3.02m x 3.5m (9'11" x 11'6")
UPVC double glazed window overlooking the rear garden. Fitted carpet, radiator, coved ceiling. - Bedroom 2
- 3.28m x 2.74m (10'9" x 8'12")
UPVC double glazed window overlooking the front garden. Fitted carpet, radiator, coved ceiling. - Bathroom
- 1.83m x 1.88m (6'0" x 6'2")
An attractive and contemporary style Bathroom comprising 'P' shape bath with shower over, pedestal wash hand basin with tiled splashbacking and close couple dual flush WC. Heated towel rail, tiled flooring, extractor fan. - Outside
- To the rear of the property is a fully enclosed, partially lawned garden which sits beside a large patio - ideal for sitting out and entertaining. A large Storage Shed is also included in the sale of the property and to the side of the lawned garden are raised flowerbeds providing a decorative feature. This garden is very pleasant and is perfectly framed by the bedroom window. To the front of the property is small lawned garden with a paved path which leads to the front door. Within very close proximity of the property are a number of communal parking spaces providing ample off-road parking.
Brochure (PDF 1.6MB)
Contact Us
Request a viewing for ' Northam, Bideford, EX39 1HZ '
If you are interested in this property, you can fill in your details using our enquiry form and a member of our team will get back to you.











