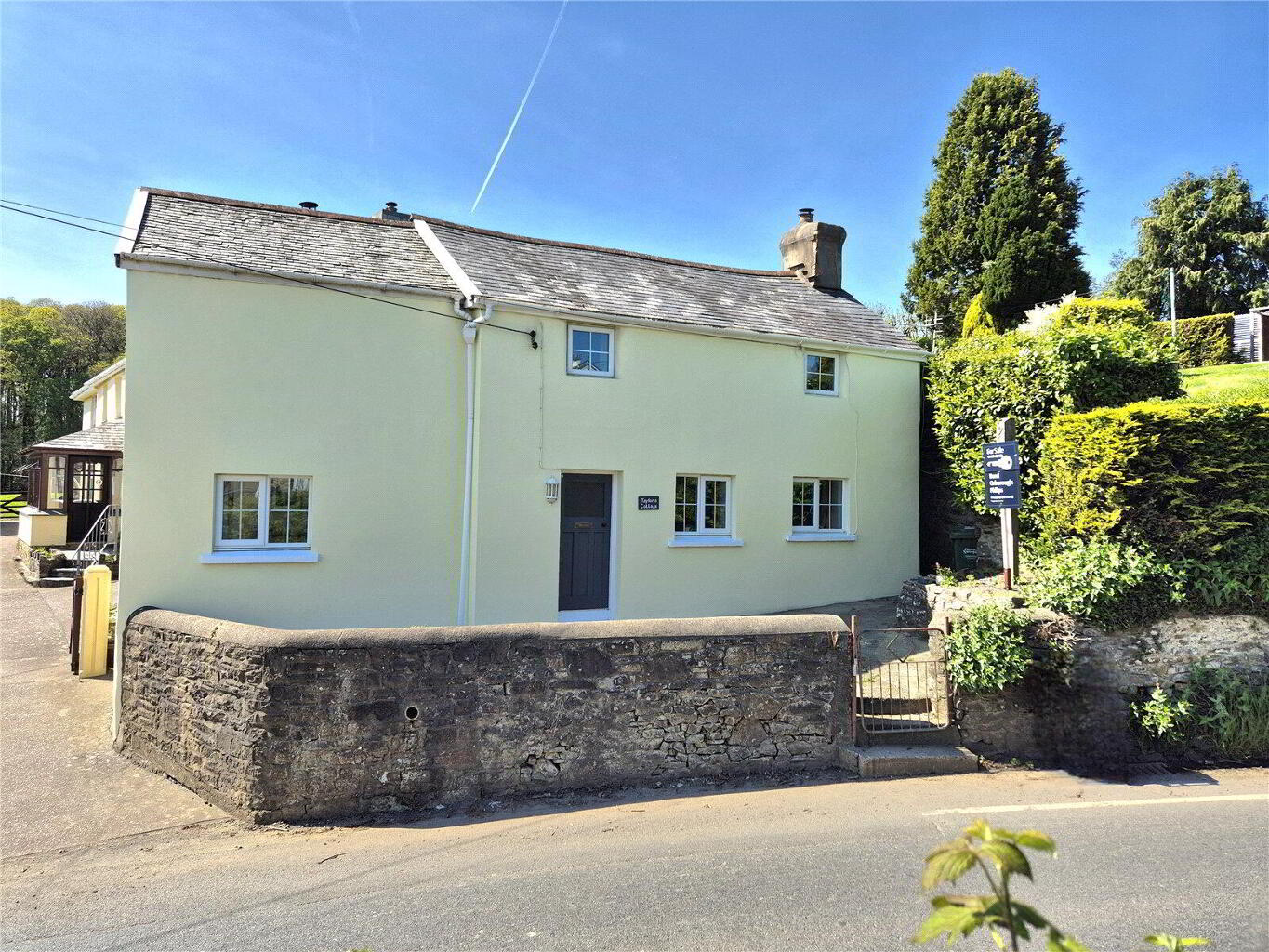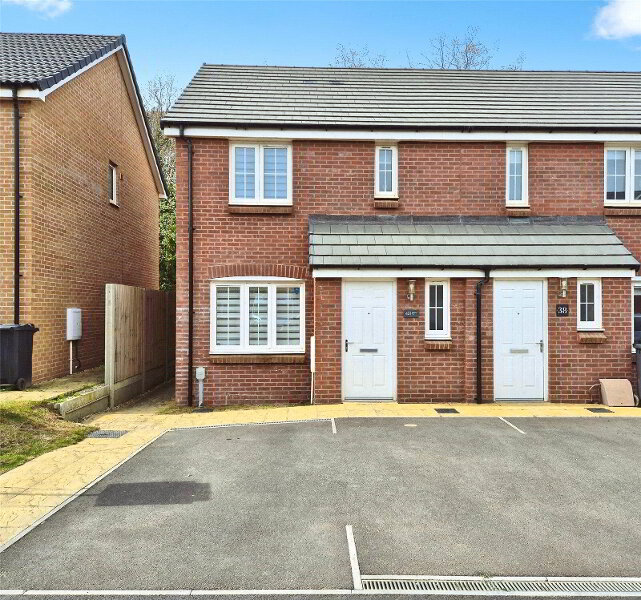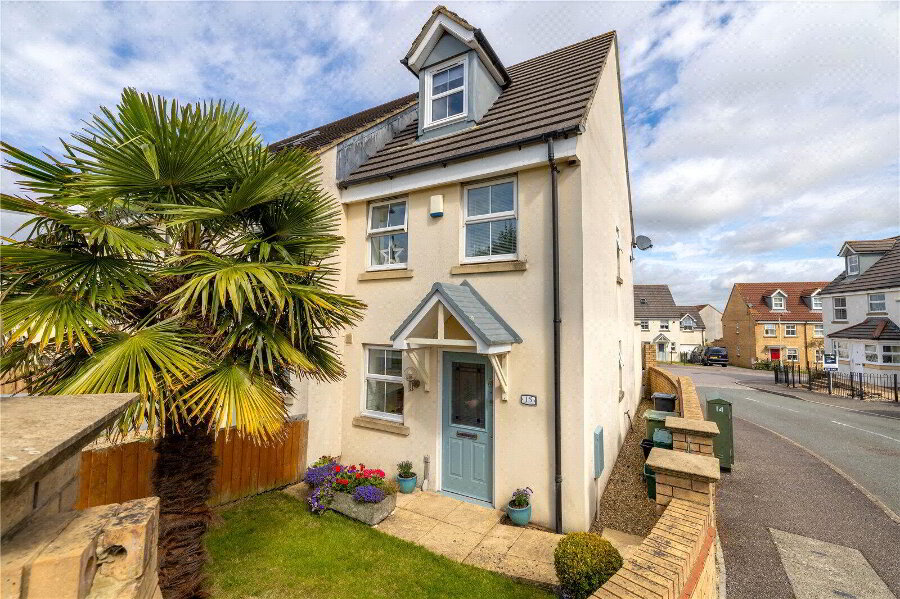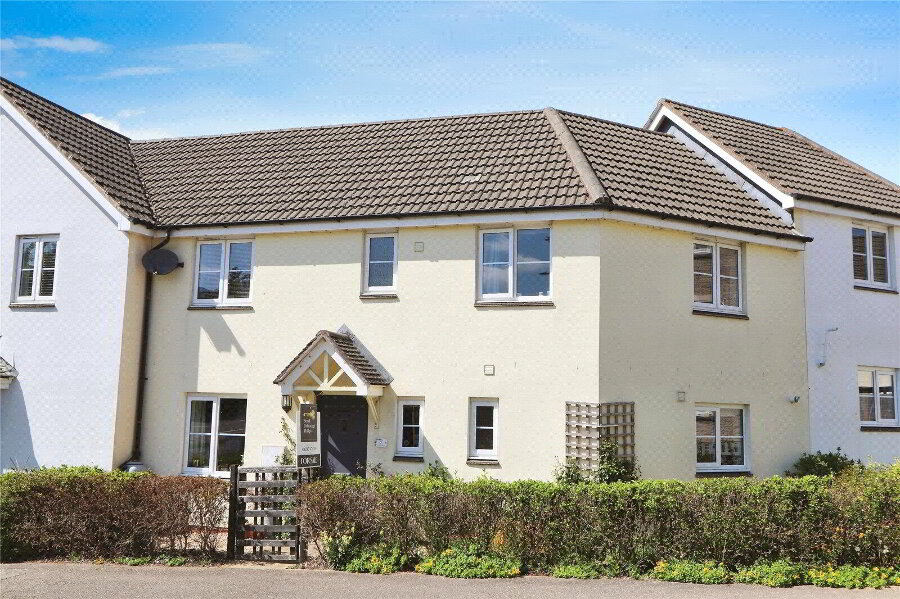This site uses cookies to store information on your computer
Read more
Newton Tracey, Barnstaple, EX31 3PN
What's your home worth?
We offer a FREE property valuation service so you can find out how much your home is worth instantly.
- •LARGE GARDEN
- •STUNNING VIEWS
- •GARAGE FOR PARKING
- •DETACHED COTTAGE
- •3 BEDROOMS
- •VILLAGE LOCATION
- •NO ONWARD CHAIN
- •STROLL FROM THE PUB
Additional Information
Among the many reasons to love this particular 19th Century cottage, the garden (and the views thereof) are some of the largest, in my humble opinion. Do not get me wrong – the cottage is quintessential and spacious enough to raise families as it has done for generations. With a fireplace and log burner in each of the principle rooms on the ground floor, there is traditional warmth to compliment the electric heaters, but moreover a great feeling of nostalgia. It is believed that the home was built in the 1880’s (most likely of stone and cobb) with later additions in the early 20th Century.
There are 3 bedrooms (2 doubles and 1 single), a large landing and bathroom on the first floor, whilst on the ground floor – a large entrance hall, inner hall with pantry, a dual aspect sitting room and the dining room/kitchen. Behind this is the utility room and this, in turn leads to a rear yard and large wood store. There is cosmetic work required within for most, I anticipate. What I mean by this is that what is there in both the kitchen and bathroom is functioning and usable, but a little old fashioned for many these days. How far you want to go with any refurbishment is of course up to you, but it would be lovely to see if the dining/kitchen and utility could be put in to one? This could be a greater space than now.
The home is elevated from the road with pedestrian gated access only. Along the road a short way is the large barn style, stone built garage. The garage does have power and an up and over roller door, although this is not functioning as I write. The garage provides the parking for the home. The vendors inform me that they have benefitted from an agreement to park another car close by for a reasonable price, so this could be a possibility if additional parking is required.
There is an enclosed yard to the front and paths lead to the side of the of the property to the rear, and steps to the right of this leading up in to the garden. The garden has a perimeter path to right and steps to the lower lawn on the left. The garden stretches up and out and levels at the end where there are a couple of outbuildings and a level decked area. This spot is where the views are at their best (although stunning from any level) and this is where I would place the summer house or home office – subject to the necessary permissions, naturally. There is a former growing area closest the house and a great deal of privacy. Better still, aside from a few shade providing firs, there is nothing to obstruct the sun. It is a perfect Southerly aspect and bathed in it all day.
In conclusion, it is not perfect – but then, none of them are. It is however, exceptional value for a detached character cottage with a large sunny garden, views and a garage in this village so close to Barnstaple and Great Torrington and the North Devon Coast! I invite you to view at your earliest convenience. There is no forward chain so you could be here sooner than you think.
Private Drainage - Located in the neighbouring property with full rights to access to maintain and repair. This includes the service pipes. Where they may be shared, so too is the cost of repairs.
Mobile and Broadband: Please check and refer to Ofcom for this information.
Mains Electricity and Water supply.
Electric heating.
Registration of the garage is being sought.
Brochure (PDF 6.4MB)
Contact Us
Request a viewing for ' Newton Tracey, Barnstaple, EX31 3PN '
If you are interested in this property, you can fill in your details using our enquiry form and a member of our team will get back to you.











