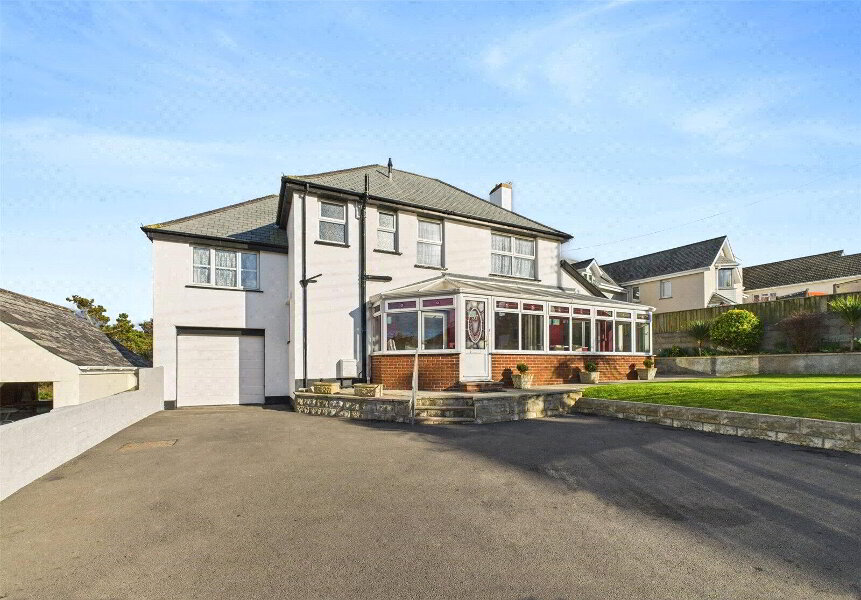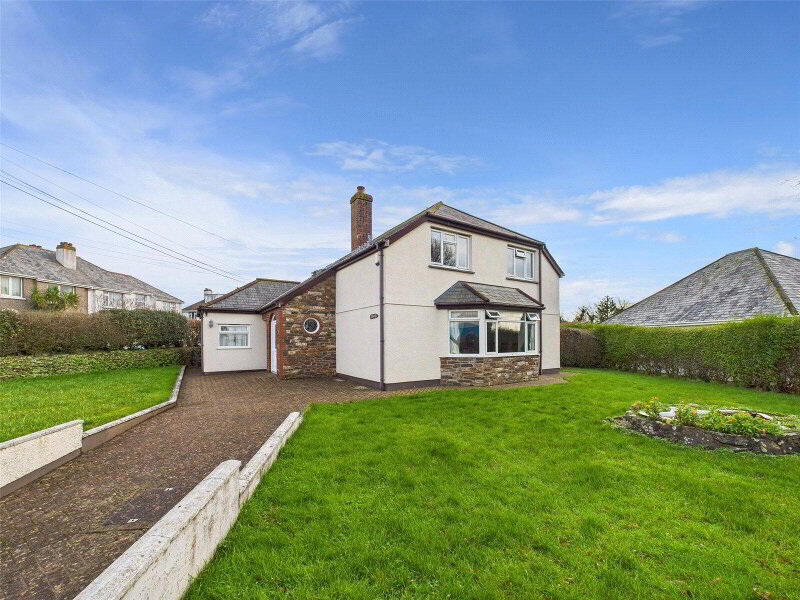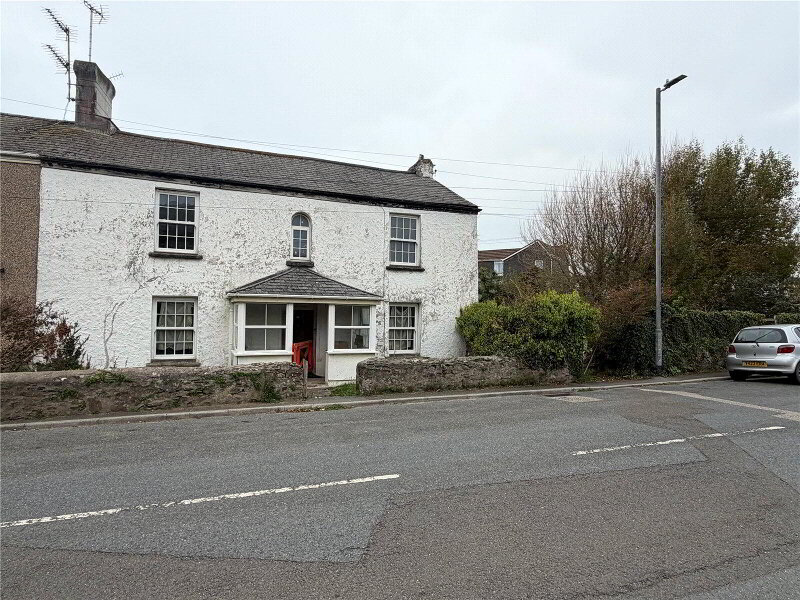This site uses cookies to store information on your computer
Read more
Lynstone, Bude, EX23 0LR
Get directions to
, Lynstone, Bude EX23 0LR
What's your home worth?
We offer a FREE property valuation service so you can find out how much your home is worth instantly.
- •3 DOUBLE BEDROOMS (1 EN-SUITE)
- •DETACHED BUNGALOW
- •SITUATED ON GENEROUS PLOT OF APPROX 0.4 ACRES
- •SCOPE TO MODERNISE
- •SHORT WALK OF THE CANAL TOWPATH AND COASTAL PATH
- •DOUBLE GARAGE
- •AMPLE OFF ROAD PARKING
Additional Information
Occupying a generous plot of approximately 0.4 acres within a short walk from the coastal path and canal, we are proud to offer this spacious 3 bedroom (1 en-suite) detached bungalow enjoying south facing views across the surrounding countryside. The property is within close proximity to the popular town centre, local amenities and beaches. This unique home benefits from an extensive tarmac driveway for off road parking, double garage and versatile accommodation throughout requiring some modernisation with further scope to extend, subject to the necessary permissions being obtained. Viewings are highly recommended to appreciate all that this property has to offer. EPC Rating E. Council Tax Band F.
- Covered Entrance Porch
- Entrance Hall
- Living/Dining Room
- 5.33m x 8.97m (17'6" x 29'5")
Light and spacious triple aspect reception room with windows to the sides and sliding doors leading to the patio area enjoying the views over the gardens and surrounding countryside. Feature wood burning stove with slate hearth. Ample space for living suite and dining table and chairs. - Kitchen/ Breakfast Room
- 5.33m x 2.95m (17'6" x 9'8")
A fitted range of wall and base mounted units with work surface over incorporating a 1 1/2 stainless steel sink/drainer unit with mixer tap. Freestanding cooker and hob with extractor hood over. Space and plumbing for dishwasher, washing machine and tumble dryer. Space for fridge/freezer. Ample space for dining table and chairs. Windows to rear elevation and door leading to outside. - Bedroom 1
- 4.01m x 4.47m (13'2" x 14'8")
Large double bedroom with window to front elevation. Doors leading to walk-in wardrobe and en-suite. - En-Suite Shower Room
- 1.7m x 1.47m (5'7" x 4'10")
Comprising of an enclosed shower with mains fed shower over, pedestal hand wash basin and low level WC. Chrome towel rail. Frosted window to front elevation. - Bedroom 2
- 3.94m x 2.95m (12'11" x 9'8")
Double bedroom with window to side elevation. - Bedroom 3
- 2.92m x 2.95m (9'7" x 9'8")
Double bedroom with window to rear elevation. - Bathroom
- 1.96m x 1.9m (6'5" x 6'3")
Comprising a 'P' shaped enclosed panel bath, pedestal hand wash basin and low level WC. - Double Garage
- 6m x 7.24m (19'8" x 23'9")
Large garage with two up and over electric vehicle doors to the front elevation with pedestrian door to the rear. Light and power connected. Windows to side and rear elevation. - WC
- 1.47m x 1.17m (4'10" x 3'10")
Comprising of a wall hung hand wash basin and WC. Space and plumbing for a washing machine. - Outside
- The property is approached via a tarmac driveway providing ample off road parking and access to the double garage. The generous mature landscaped gardens wrap around the residence, being principally laid to lawn with a variety of mature shrubs and trees throughout with mature hedges boarding. Raised patio area to the front of the property offers a perfect area for al-fresco dining or to sit and take in the views over the garden and countryside.
- Services
- Mains electric and water. Calor gas. Private water treatment plant.
- EPC
- Rating E.
- Council Tax
- Band F.
Brochure (PDF 4.2MB)
Contact Us
Request a viewing for ' Lynstone, Bude, EX23 0LR '
If you are interested in this property, you can fill in your details using our enquiry form and a member of our team will get back to you.










