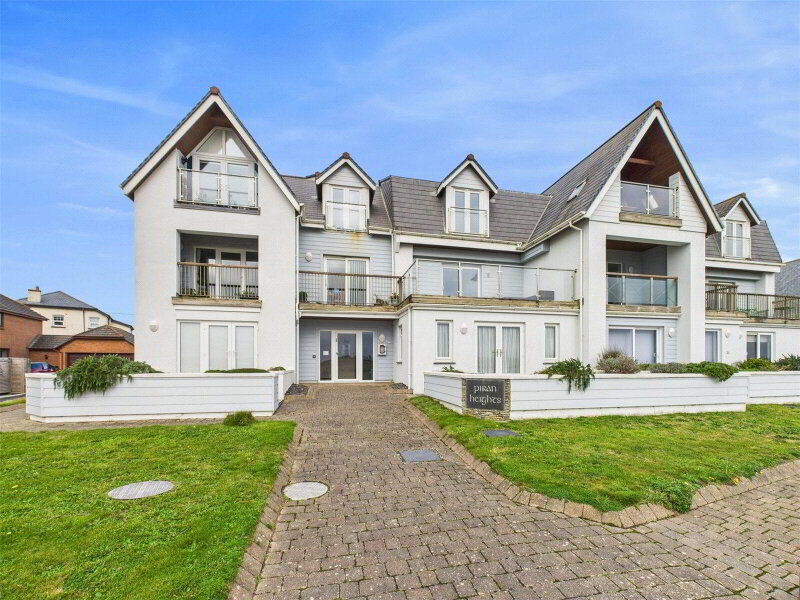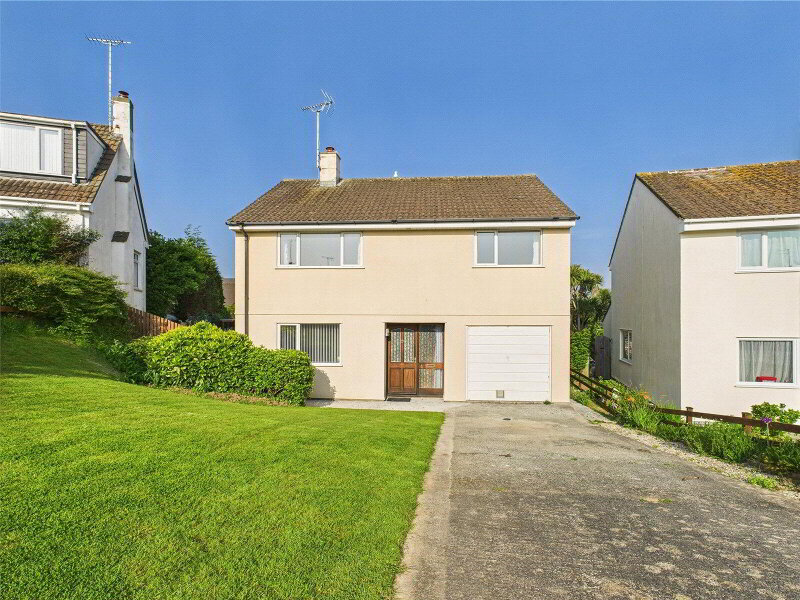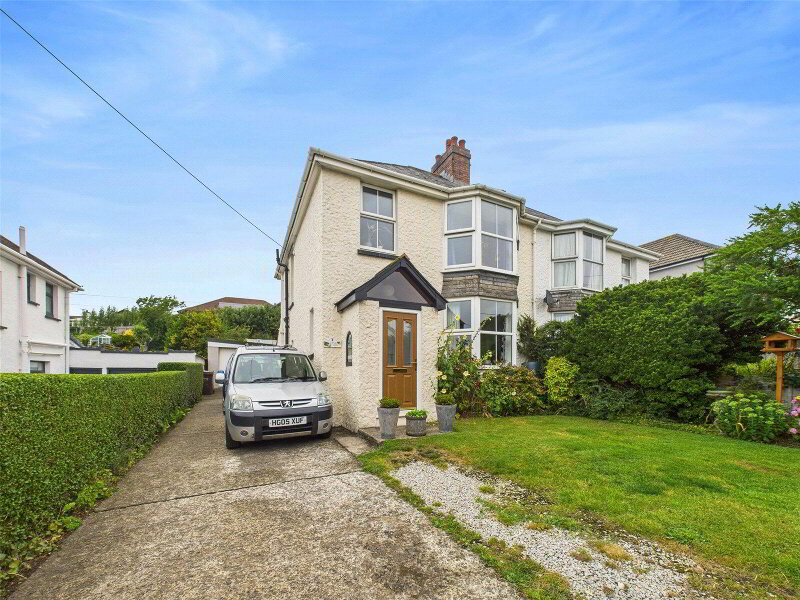This site uses cookies to store information on your computer
Read more
Get directions to
, Lynstone, Bude EX23 0LW
What's your home worth?
We offer a FREE property valuation service so you can find out how much your home is worth instantly.
- •2/3 BEDROOM
- •DETACHED COTTAGE
- •GRADE 2 LISTED
- •WELL PRESENTED ACCOMMODATION THROUGHOUT
- •CHARACTER FEATURES
- •GENEROUS MATURE GARDENS
- •OFF ROAD PARKING
- •WALKING DISTANCE OF COAST PATH AND BEACHES
- •USEFUL STUDIO/WORKSHOP
Additional Information
An exciting opportunity to acquire this 2/3 bedroom, 2 reception room Grade II listed detached 'chocolate box' cottage situated within a short walk to the North Cornish coast path, surfing beaches and town centre. The residence offers well presented and versatile accommodation throughout having been updated by the current vendors whilst retaining many original character features. Generous size mature gardens, drive way providing off road parking and custom built art studio/workshop. Virtual tours also available upon request. EPC D. Council Tax Band E.
- Entrance Hall
- Kitchen
- 4.24m x 1.75m (13'11" x 5'9")
Fitted kitchen comprising a range of base and wall mounted units with work surfaces over incorporating ceramic sink with mixer tap, space for range style cooker, recess for tall fridge freezer, space and plumbing for dishwasher and washing machine. Wall mounted Worcester combi gas boiler. Windows to front and side elevation. - Bathroom
- 2.4m x 1.8m (7'10" x 5'11")
Panel bath with mixer taps and shower over, pedestal wash hand basin, close coupled WC, heated towel rail and frosted window to side elevation. - Dining Room
- 4.62m x 4.17m (15'2" x 13'8")
Dual aspect reception room with feature fireplace and ample space for dining table and chairs. Useful built in storage cupboards. Staircase leading to first floor. - Hallway
- Door to outside. Steps lead down to:
- Living Room
- 4.57m x 3.96m (15'0" x 13'0")
Light and airy dual aspect reception room with door to rear elevation overlooking the pleasant mature gardens. - First Floor
- Landing/Former Bed 3
- 3.96m x 2.84m (13'0" x 9'4")
Formerly Bedroom 3 which has been made into a landing/study area by the current vendor with dual aspect windows to side elevations. - Bedroom 1
- 4.47m x 3.94m (14'8" x 12'11")
Generous double bedroom with window to rear elevation enjoying far reaching views across the surrounding countryside. - Bedroom 2
- 4.11m x 3.6m (13'6" x 11'10")
Double bedroom with fitted vanity unit, wash hand basin and concealed cistern WC. Window to side elevation. - Outside
- The property has a gravel driveway providing ample off road parking. The gardens are a generous size and surround the property being principally laid to lawn, bordered by mature planting and shrubs. A custom built art studio/workshop with power and light connected provides a fantastic spot to enjoy the garden with an adjoining terraced decking area. The residence enjoys stunning views over the surrounding valley towards Marhamchurch.
- Studio/Workshop
- 4.57m x 3.43m (15'0" x 11'3")
Power and light connected with French doors overlooking the mature rear gardens. - Services
- Mains gas, electric, water and drainage.
- EPC
- Rating D
- Council Tax
- Band E
Brochure (PDF 3.2MB)
Contact Us
Request a viewing for ' Lynstone, Bude, EX23 0LW '
If you are interested in this property, you can fill in your details using our enquiry form and a member of our team will get back to you.










