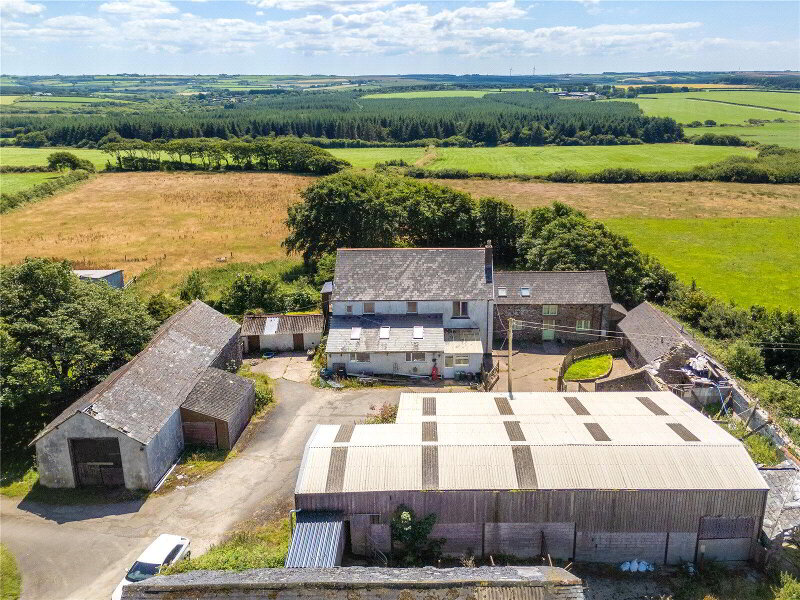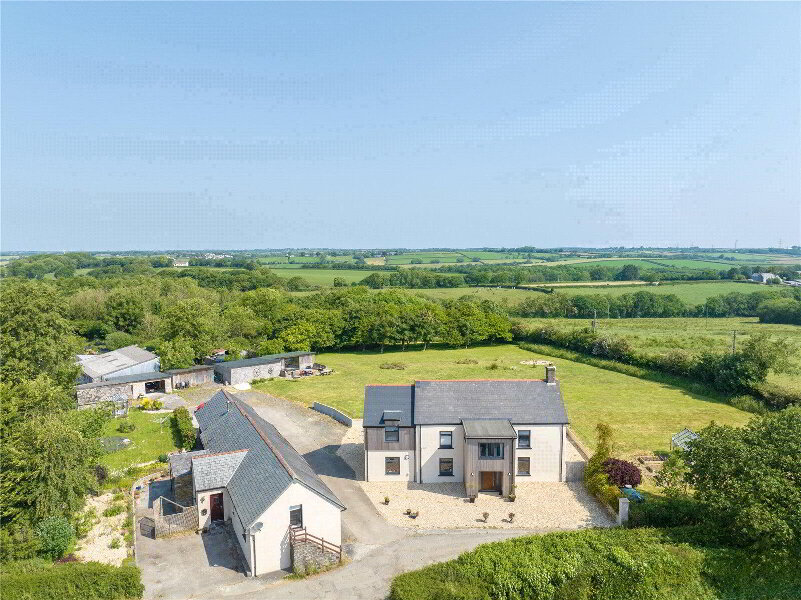This site uses cookies to store information on your computer
Read more
Lowerclay Park, Mortehoe, Woolacombe, EX34 7EA
Get directions to
, Lowerclay Park, Mortehoe, Woolacombe EX34 7EA
What's your home worth?
We offer a FREE property valuation service so you can find out how much your home is worth instantly.
- •6 Bedrooms
- •Breath - taking sea and countryside views
- •Parking for 4 or more cars
- •Dual occupancy opportunity
- •Three Bathrooms
- •Sun catcher conversatory
- •360 Degree gardens
- •EPC; D
- •Council tax band; D
Additional Information
Have you ever walked into a house and been blown away with the views? That is the exact reaction I got from Underrock, as the views can be seen and enjoyed from various different rooms at different times of the day. Underrock was built in 1935 and has since traded as a B&B during the 1950's and 1960's, before being brought by the current owners in 1987 which has been an expanding family home by the seaside ever since. Highly recommend viewing this property to see it in its full glory and what it has to offer.
Wanting a seaside home? Then please give this property an over view as not only does this property offer tremendous sea and countryside views, private parking, 360 degree gardens but dual occupancy. Great for those looking for an additional income or have extended family wanting to be closer.
Underrock is a six bedroom property situated on the edge of Mortehoe, just behind the Watersmeet Hotel. Literally minutes’ walk to Woolacombe Beach, Woolacombe Village, Barricane and Combesgate for all those seaside lovers or sporty surfers. You are also a short walk away from Twitchen Valley and can access the Coastal Path from the bottom of the road and a footpath taking you behind Underrock, otherwise known as the ‘S’s’, which emerges about halfway up Chapel Hill. This is a lovely walk avoiding the traffic on the main road. A short walk from the hill also takes you to the access to Morte Point.
The property is currently used as dual occupancy benefiting from; Upstairs; two bedrooms, family bathroom, large lounge / diner, sunny aspect galley styled kitchen and suntrap conservatory with own access from driveway and front garden.
Downstairs; four bedrooms, family bathroom, additional shower room, kitchen, utility room / conservatory, dining room with superb decked balcony perfect for wine down time or a lunch time coffee, spacious lounge following open access to dining room. As well as benefiting from gas central heating, UPVC double glazing throughout and original feature fire places.
- Main Entrance
- Porch
- Glass panel door leading to;
- Hallway
- Stairs to upper floor, doors leading to;
- Bedroom Three
- UPVC double glazed window to front elevation, small vanity wash hand basin, radiator;
- Shower Room
- UPVC double glazed privacy window to rear elevation, corner shower cubicle with wall mounted triton shower, low level W/C with basin attached, two walls fully tiled;
- Bedroom Two
- UPVC window to rear elevation, radiator, vanity wash hand basin;
- Bedroom Four
- Double glazed window to rear, picture rail, radiator;
- Bathroom
- UPVC double glazed privacy window to rear, three piece suite comprising of, panel bath with wall mounted thermostatic shower, tiled splash backing, low level push button W/C, vanity wash hand basin, tiled flooring, useful airing cupboard with radiator;
- Bedroom One
- UPVC double glazed window to front elevation, sea views, radiator, vanity wall hand basin, door leading to walk in wardrobe;
- Lounge
- UPVC double glazed bay window to front elevation, UPVC double glazed window to side elevation, radiator, feature fire place with tiled hearth and surround, picture rail, door leading to;
- Dining Room
- UPVC double glazed sliding doors to front elevation and balcony, UPVC double glazed window, double radiator, original fire place with brick surround and hearth, door back to hallway;
- Kitchen
- Full width windows to side elevation, range of wall and base units with worktops and extensive tiling, Kitchen island, five ring hob, rangemaster oven with extractor above, radiator, space for fridge, tiled flooring, door to larder, glazed double doors to conservatory;
- Conservatory
- 180' glazed windows with tremendous county side and sea views, range of units with work surface over, plumbing and space for washing machine, dishwasher, fridge freezer, tiled flooring, door to rear garden;
- Upperfloor
- Landing
- Useful airing cupboard, loft access and doors to;
- Bedroom Two
- UPVC double glazed window to front elevation, radiator;
- Bedroom One
- UPVC double glazed windows to front and side elevation, double radiator, built in storage cupboard;
- Bathroom
- UPVC double glazed privacy window to rear elevation, three piece suite comprising, panel bath, low level W/C, wash hand basin, radiator, partly tiled walls, vinyl styled flooring;
- Lounge
- UPVC double glazed window to front elevation overlooking Combesgate double radiator, built in storage cupboard, door leading to;
- Kitchen
- UPVC double glazed window to front elevation, enjoying sea and countryside views, range of wall and base units with worksurface over, stainless steel sink and drainer, space for fridge, electric 'Newworld' cooker with four ring gas hob and extractor over, partly tiled walls, vinyl style flooring doors to;
- Conservatory
- 180' degree single glazed windows allowing breath-taking sea views and countryside views, tiled style flooring, door leading to garden;
- AGENTS NOTES
- A freehold traditional block and slate roof construction property situated in a very low flood risk area. Mains supply connection for all services of gas, electric and water with additional heat source from two open fires. The property has had extensive electrical updates. Offers super fast fibreoptic broadband at 1000 mb and good mobile services coverage. There is currently no planning in place on the property or near by neighbours, along with property offering no shared access or right of ways. Council tax band: D and energy rating of D.
Disclaimer
Bond Oxborough Phillips (“the Agent”) strives for accuracy in property listings, but details such as descriptions, measurements, tenure, and council tax bands require verification. Information is sourced from sellers, landlords, and third parties, and we accept no liability for errors, omissions, or changes.
Under the Consumer Protection from Unfair Trading Regulations 2008, we disclose material information to the best of our knowledge. Buyers and tenants must conduct their own due diligence, including surveys, legal advice, and financial checks.
The Agent is not liable for losses from reliance on our listings. Properties may be amended or withdrawn at any time. Third-party services recommended are independent, and we are not responsible for their advice or actions.
In order to market a property with Bond Oxborough Phillips or to proceed with an offer, vendors and buyers must complete financial due diligence and Anti-Money Laundering (AML) checks as required by law. We conduct biometric AML checks at £15 (inc. VAT) per buyer, payable before verification. This fee is non-refundable. By submitting an offer, you agree to these terms.
Contact Us
Request a viewing for ' Lowerclay Park, Mortehoe, Woolacombe, EX34 7EA '
If you are interested in this property, you can fill in your details using our enquiry form and a member of our team will get back to you.










