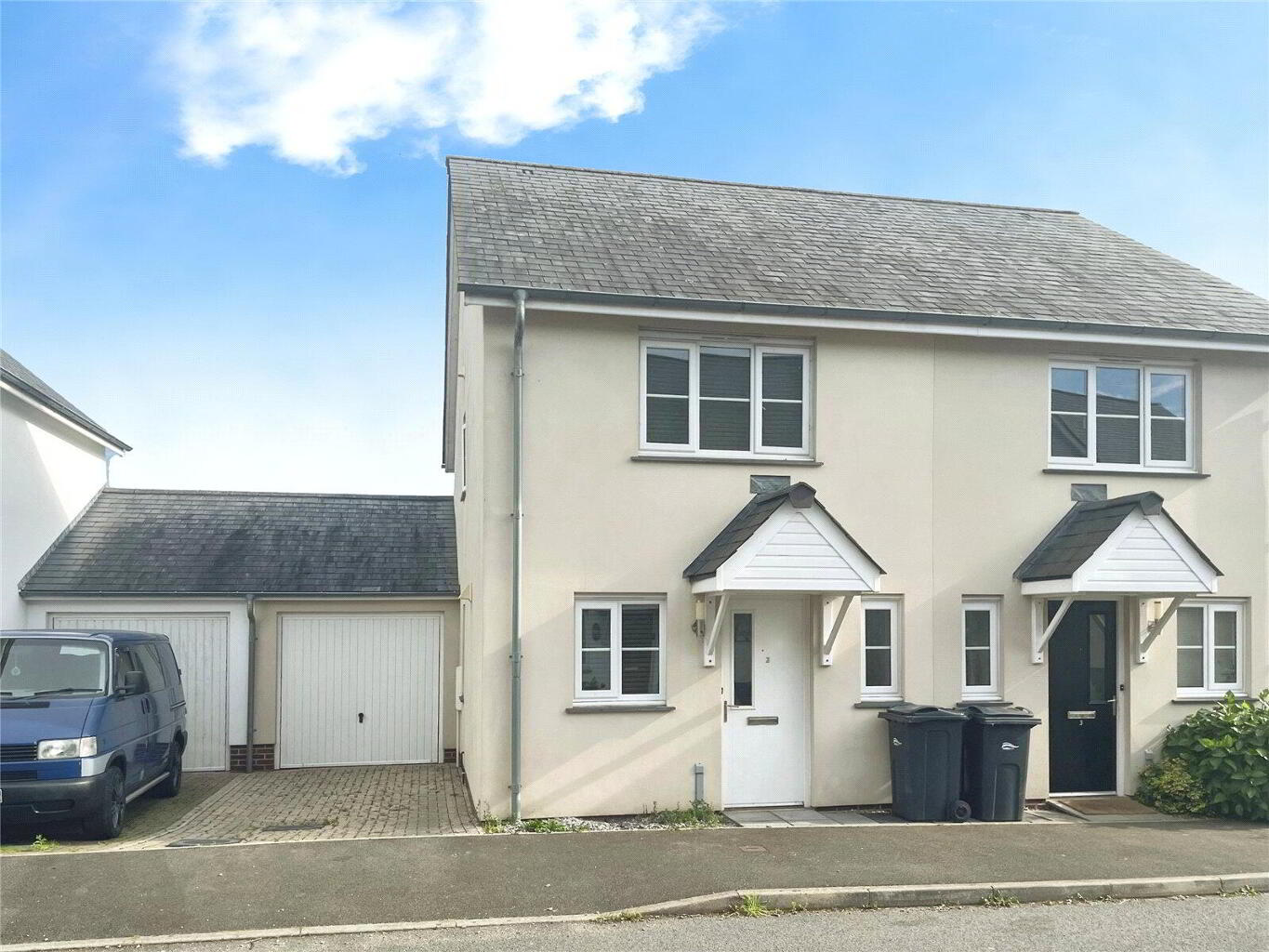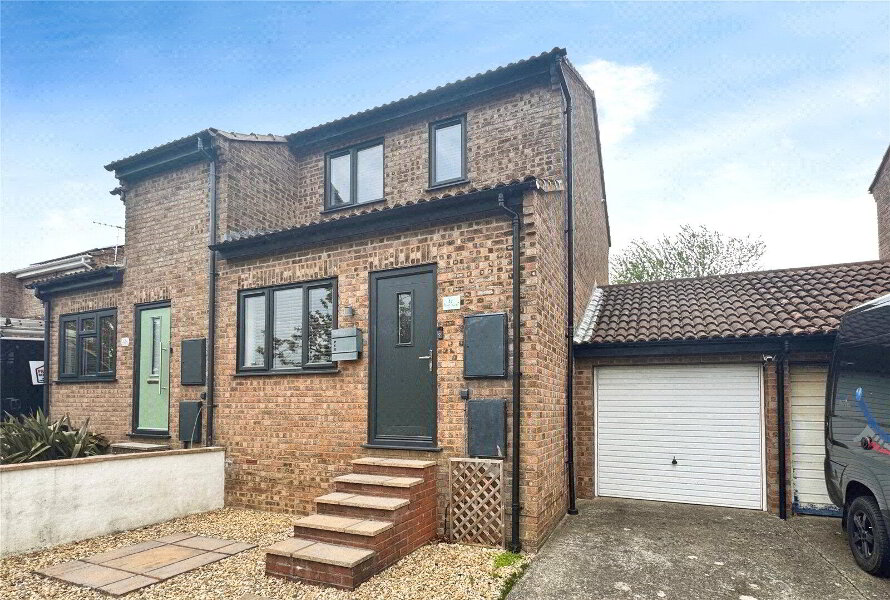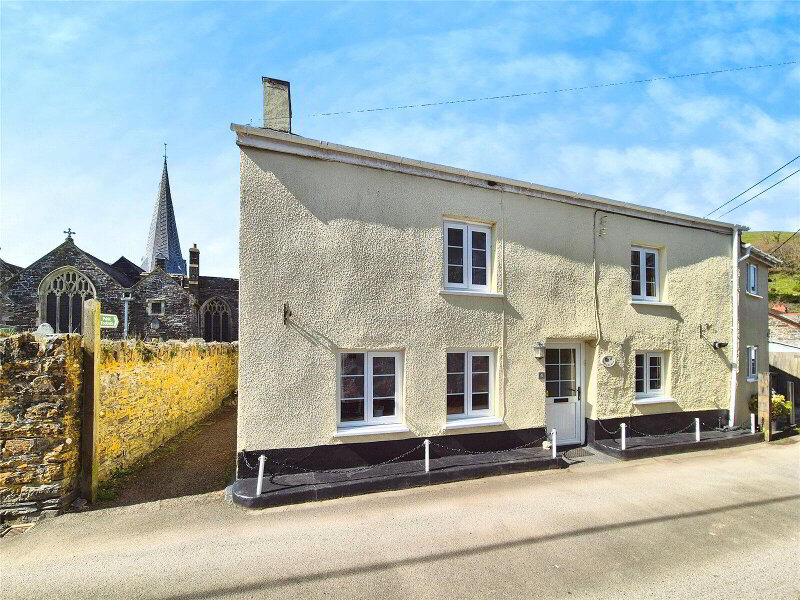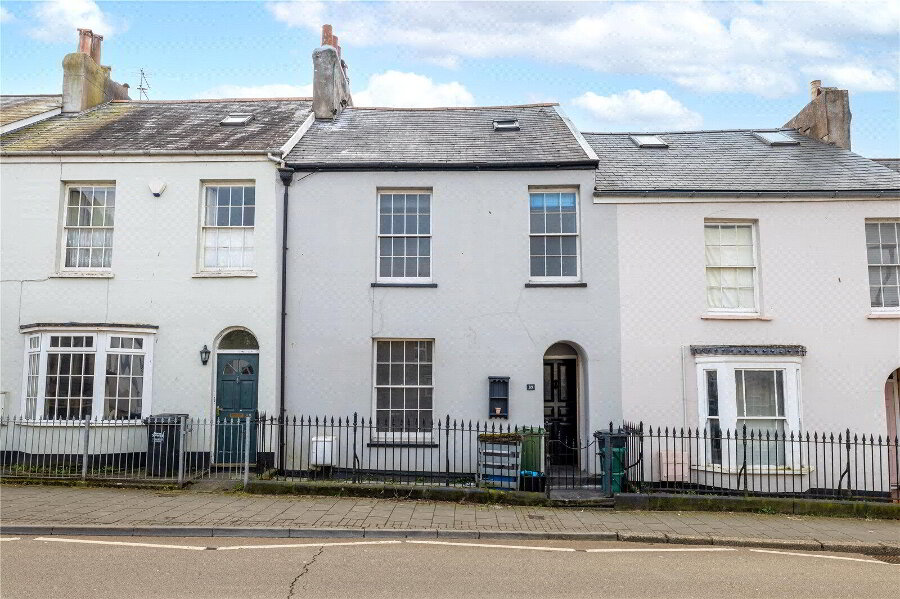This site uses cookies to store information on your computer
Read more
What's your home worth?
We offer a FREE property valuation service so you can find out how much your home is worth instantly.
- •A DELIGHTFULLY WELL-PRESENTED PROPERTY
- •2 Bedrooms
- •Modern fitted Kitchen
- •Bright Lounge / Diner with French doors opening to the low-maintenance, south-facing rear garden
- •Ground Floor Cloakroom & First Floor Bathroom
- •Off-road driveway parking for 1 vehicle
- •Single Garage
- •An early viewing is highly advised to avoid disappointment
Additional Information
A delightfully well-presented 2 Bedroom semi-detached property located in the sought after village of Landkey. The property was constructed in 2013 and remains in show home condition.
The accommodation briefly comprises a modern fitted Kitchen, a bright Lounge / Diner with French doors opening to the low-maintenance, south-facing rear garden enjoying countryside views. To the First Floor are 2 well-proportioned double Bedrooms and a family Bathroom. There is off-road parking for 1 vehicle together with a Single Garage.
This property is expected to be popular and, therefore, an early viewing is highly advised to avoid disappointment.
- Entrance Hall
- Composite front door. Carpeted stairs rising to First Floor. Radiator, power points, vinyl flooring.
- Kitchen
- 2.97m x 1.75m (9'9" x 5'9")
A modern fitted Kitchen with matching wall and floor units with worktop surface over and inset stainless steel sink and drainer. Built-in 4-ring electric hob with extractor hood over and oven below. Space and plumbing for washing machine. Space for freestanding fridge / freezer. Vinyl flooring. UPVC double glazed window to front elevation. - Lounge / Diner
- 4.98m x 3.8m (16'4" x 12'6")
A spacious and bright room with UPVC double glazed windows to side and rear elevations and UPVC double glazed French doors opening to the south-facing rear garden. Built-in understairs storage cupboard. 2 radiators, fitted carpet, power points, TV point. - Cloakroom
- 1.88m x 0.81m (6'2" x 2'8")
WC and hand basin with tiled splashbacking. Radiator, vinyl flooring. UPVC obscure double glazed window to front elevation. - First Floor Landing
- Hatch access to loft space. Fitted carpet, radiator, power points.
- Bedroom 1
- 3.8m x 3m (12'6" x 9'10")
A spacious and light double Bedroom with UPVC double glazed window to front elevation. Built-in cupboard housing hot water tank. Radiator, power points, TV point, fitted carpet. - Bedroom 2
- 3.8m x 2.82m (12'6" x 9'3")
A light double Bedroom with 2 UPVC double glazed windows to rear elevation overlooking the rear garden and enjoying countryside views. Radiator, power points, TV point, fitted carpet. - Bathroom
- 2m x 1.68m (6'7" x 5'6")
A modern 3-piece white suite comprising panelled bath with shower attachment in a fully tiled surround, WC and hand basin with tiled splashbacking. Radiator, extractor fan, shaver socket, vinyl flooring. UPVC obscure double glazed window. - Single Garage
- With up and over door. Power and light connected. Eaves storage.
- Outside
- To the front of the property is driveway parking for 1 vehicle leading to the Garage. The rear garden is arranged over 2 levels and enjoys a southerly facing aspect. The lower tier is laid to patio and is where the air source heat pump is located. Steps lead to the upper tier which is laid to lawn and has a pathway leading to a gate providing pedestrian rear access.
- Useful Information
- An air source heat pump, sometimes referred to as an air-to-water source heat pump, transfers heat from the outside air to water, which heats rooms via radiators or underfloor heating and heats water stored in a hot water cylinder. Heat from the air is absorbed into a fluid. This fluid then passes through a heat exchanger into the heat pump, which raises the temperature and then transfers that heat to water.
Contact Us
Request a viewing for ' Landkey, Barnstaple, EX32 0FA '
If you are interested in this property, you can fill in your details using our enquiry form and a member of our team will get back to you.











