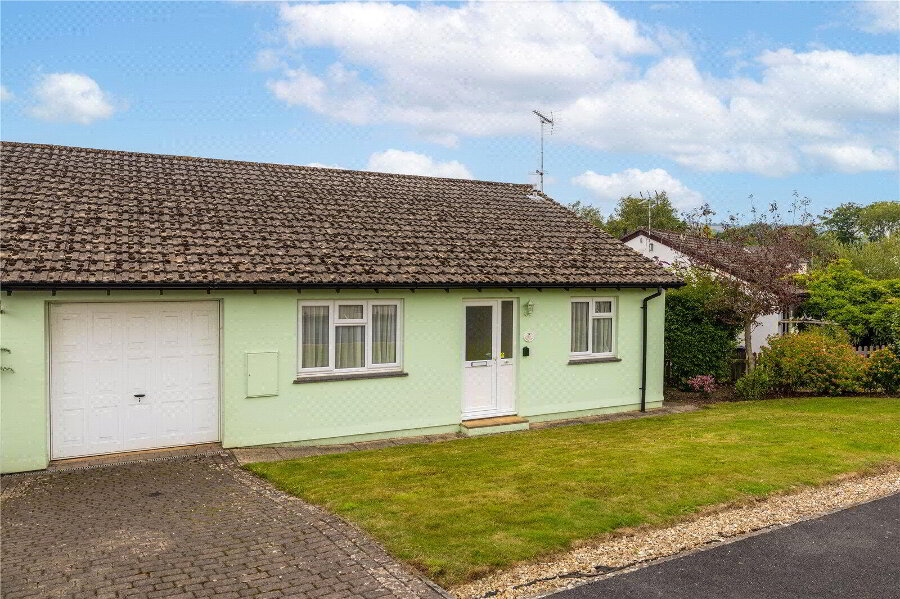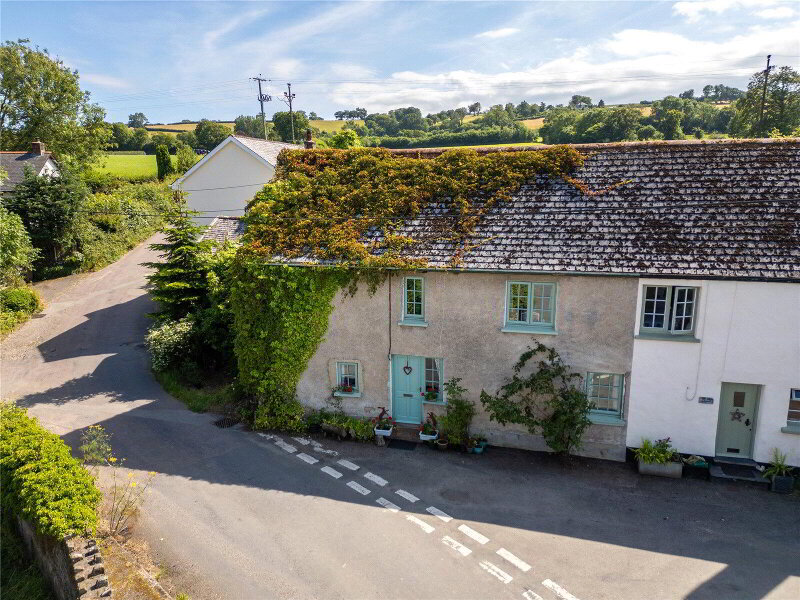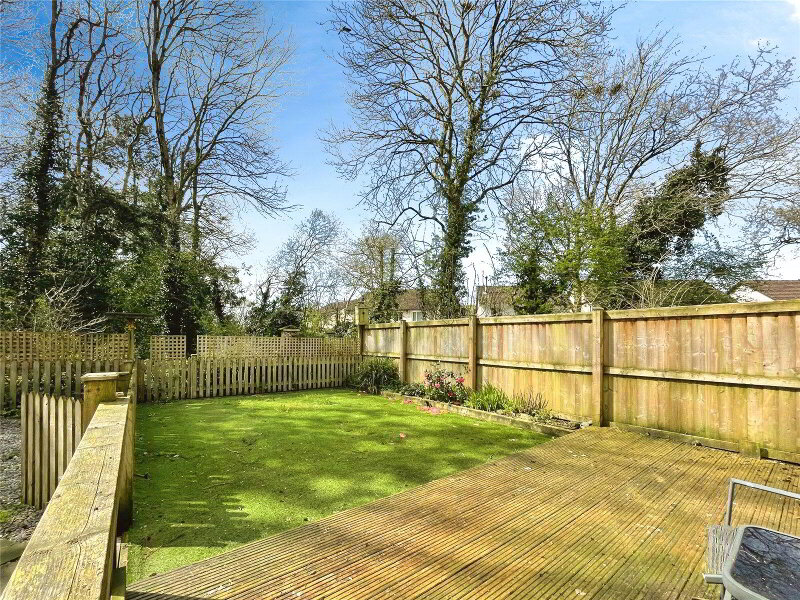This site uses cookies to store information on your computer
Read more
Get directions to
, Landkey, Barnstaple EX32 0PA
Points Of Interest
What's your home worth?
We offer a FREE property valuation service so you can find out how much your home is worth instantly.
Key Features
- •A CHARMING & COMPETITIVELY PRICED LINK-DETACHED BUNGALOW
- •2 Bedrooms
- •Well-proportioned Kitchen overlooking the rear garden
- •Spacious & light Lounge
- •Presented in good condition, ready to welcome its new residents
- •Driveway parking & Single Garage
- •South-facing rear garden being private & enclosed
- •Occupying a peaceful village location
- •No onward chain
FREE Instant Online Valuation in just 60 SECONDS
Click Here
Property Description
Additional Information
Available for sale with no onward chain is this charming and competitively priced 2 Bedroom link-detached bungalow situated in a peaceful village location. The property is presented in good condition, ready to welcome its new residents.
Inside is a well-proportioned Kitchen with views onto the rear garden, a spacious and light Lounge to the front elevation, and 2 Bedrooms. Bedroom 1 is a spacious and bright double room with views onto the south-facing rear garden and is flooded with natural light. Bedroom 2 is well-proportioned, providing ample space for a variety of needs.
Outside, the property benefits from driveway parking, a Single Garage with a timber Workshop to the rear and a lawned front garden. The rear garden is south-facing and can be enjoyed in full privacy with no overlooking neighbours. It is arranged over 2 levels - the lower level enjoys a low-maintenance patio and gravelled area with a few small steps up to the lawned garden with several mature shrubs, planting beds and a Garden Shed.
The location provides easy access to nature and outdoor activities, perfect for those who enjoy walking or jogging in serene surroundings.
This property is perfect for individuals or small families looking to settle down in a lovely community.
Storm Porch UPVC double glazed entrance door to Entrance Hall.
Entrance Hall Built-in airing cupboard with shelving and radiator. Hatch access to partially boarded loft space. Radiator, telephone point, power points, fitted carpet.
Lounge 15' x 12'3" (4.57m x 3.73m). UPVC double glazed window to front elevation. Feature fireplace housing electric fire. Radiator, TV point, power points, fitted carpet.
Kitchen 12'3" x 7'11" (3.73m x 2.41m). Fitted Kitchen with matching wall and floor units, work surfaces and inset stainless steel sink and drainer with mixer tap over. Built-in 4-ring electric hob with extractor canopy over, built-in oven and microwave. Space and plumbing for washing machine. Undercounter space for appliances. Radiator, power points, consumer unit, vinyl flooring. UPVC double glazed window to rear elevation overlooking the south-facing garden. UPVC double glazed door to side elevation.
Bedroom 1 12'6" x 12'4" (3.8m x 3.76m). A spacious and light double Bedroom with UPVC double glazed sliding patio doors opening to the south-facing rear garden. Radiator, power points, TV point, fitted carpet.
The current owner switches between this room and the Lounge depending on the seasons to make the most of the garden.
Bedroom 2 12'4" x 7'10" (3.76m x 2.4m). A well-proportioned room with UPVC double glazed window to front elevation. Power points, radiator, fitted carpet.
Shower Room 9' x 6'6" (2.74m x 1.98m). 3-piece suite comprising corner shower enclosure, WC and hand wash basin with tiled splashbacking. Electric towel rail, radiator, extractor fan, vinyl flooring. UPVC double glazed obscure window.
Single Garage 17'7" x 8'10" (5.36m x 2.7m). Up and over door to front elevation. Overhead storage. Power and light connected. Water tap. Wall mounted gas fired combination boiler.
Workshop Of timber construction attached to the rear of the Garage. Work bench.
Outside To the front of the property is off-road driveway parking for 2 vehicles in addition to the Garage.
The front garden is laid to lawn complemented by planting beds. A pathway gives access to the front entrance door.
The rear garden is lovely. It is mature, south-facing, private and secure. The garden is arranged over 2 levels - the lower level is laid to patio and gravel whilst the upper level is laid to lawn complemented by mature shrubs, bushes and planting beds. A Storage Shed is housed within the garden and there is pedestrian side access to the front of the property.
Directions
From our Office on Boutport Street, proceed up Bear Street and turn right at the traffic lights onto Alexandra Road. At the roundabout, take the first exit onto Barbican Road. At the next roundabout, take the 1st exit onto Victoria Road. Proceed through another 2 roundabouts and upon reaching Portmore roundabout, take the first exit onto the A361. At the next roundabout, take the second exit onto Blakes Hill Road and proceed for approximately 0.9 miles before turning left into Meadow Close. Turn right into St James Close. Follow the road to the bottom of the close turning left to where number 4 will be found on your left hand side with a numberplate and For Sale board clearly displayed.
Inside is a well-proportioned Kitchen with views onto the rear garden, a spacious and light Lounge to the front elevation, and 2 Bedrooms. Bedroom 1 is a spacious and bright double room with views onto the south-facing rear garden and is flooded with natural light. Bedroom 2 is well-proportioned, providing ample space for a variety of needs.
Outside, the property benefits from driveway parking, a Single Garage with a timber Workshop to the rear and a lawned front garden. The rear garden is south-facing and can be enjoyed in full privacy with no overlooking neighbours. It is arranged over 2 levels - the lower level enjoys a low-maintenance patio and gravelled area with a few small steps up to the lawned garden with several mature shrubs, planting beds and a Garden Shed.
The location provides easy access to nature and outdoor activities, perfect for those who enjoy walking or jogging in serene surroundings.
This property is perfect for individuals or small families looking to settle down in a lovely community.
Storm Porch UPVC double glazed entrance door to Entrance Hall.
Entrance Hall Built-in airing cupboard with shelving and radiator. Hatch access to partially boarded loft space. Radiator, telephone point, power points, fitted carpet.
Lounge 15' x 12'3" (4.57m x 3.73m). UPVC double glazed window to front elevation. Feature fireplace housing electric fire. Radiator, TV point, power points, fitted carpet.
Kitchen 12'3" x 7'11" (3.73m x 2.41m). Fitted Kitchen with matching wall and floor units, work surfaces and inset stainless steel sink and drainer with mixer tap over. Built-in 4-ring electric hob with extractor canopy over, built-in oven and microwave. Space and plumbing for washing machine. Undercounter space for appliances. Radiator, power points, consumer unit, vinyl flooring. UPVC double glazed window to rear elevation overlooking the south-facing garden. UPVC double glazed door to side elevation.
Bedroom 1 12'6" x 12'4" (3.8m x 3.76m). A spacious and light double Bedroom with UPVC double glazed sliding patio doors opening to the south-facing rear garden. Radiator, power points, TV point, fitted carpet.
The current owner switches between this room and the Lounge depending on the seasons to make the most of the garden.
Bedroom 2 12'4" x 7'10" (3.76m x 2.4m). A well-proportioned room with UPVC double glazed window to front elevation. Power points, radiator, fitted carpet.
Shower Room 9' x 6'6" (2.74m x 1.98m). 3-piece suite comprising corner shower enclosure, WC and hand wash basin with tiled splashbacking. Electric towel rail, radiator, extractor fan, vinyl flooring. UPVC double glazed obscure window.
Single Garage 17'7" x 8'10" (5.36m x 2.7m). Up and over door to front elevation. Overhead storage. Power and light connected. Water tap. Wall mounted gas fired combination boiler.
Workshop Of timber construction attached to the rear of the Garage. Work bench.
Outside To the front of the property is off-road driveway parking for 2 vehicles in addition to the Garage.
The front garden is laid to lawn complemented by planting beds. A pathway gives access to the front entrance door.
The rear garden is lovely. It is mature, south-facing, private and secure. The garden is arranged over 2 levels - the lower level is laid to patio and gravel whilst the upper level is laid to lawn complemented by mature shrubs, bushes and planting beds. A Storage Shed is housed within the garden and there is pedestrian side access to the front of the property.
Directions
From our Office on Boutport Street, proceed up Bear Street and turn right at the traffic lights onto Alexandra Road. At the roundabout, take the first exit onto Barbican Road. At the next roundabout, take the 1st exit onto Victoria Road. Proceed through another 2 roundabouts and upon reaching Portmore roundabout, take the first exit onto the A361. At the next roundabout, take the second exit onto Blakes Hill Road and proceed for approximately 0.9 miles before turning left into Meadow Close. Turn right into St James Close. Follow the road to the bottom of the close turning left to where number 4 will be found on your left hand side with a numberplate and For Sale board clearly displayed.
FREE Instant Online Valuation in just 60 SECONDS
Click Here
Contact Us
Request a viewing for ' Landkey, Barnstaple, EX32 0PA '
If you are interested in this property, you can fill in your details using our enquiry form and a member of our team will get back to you.










