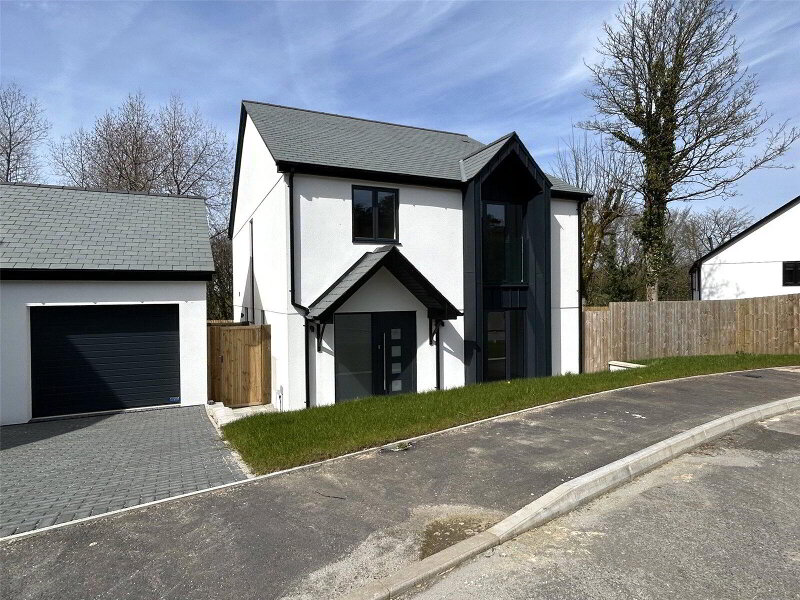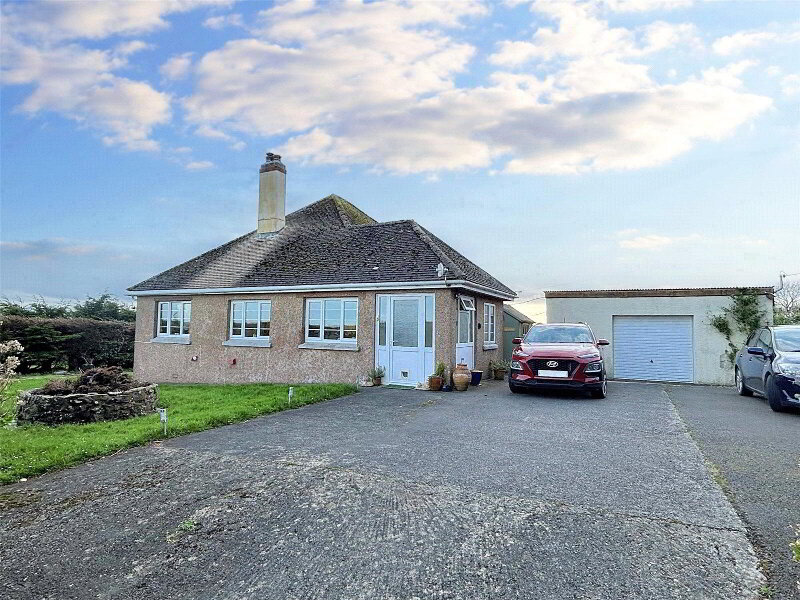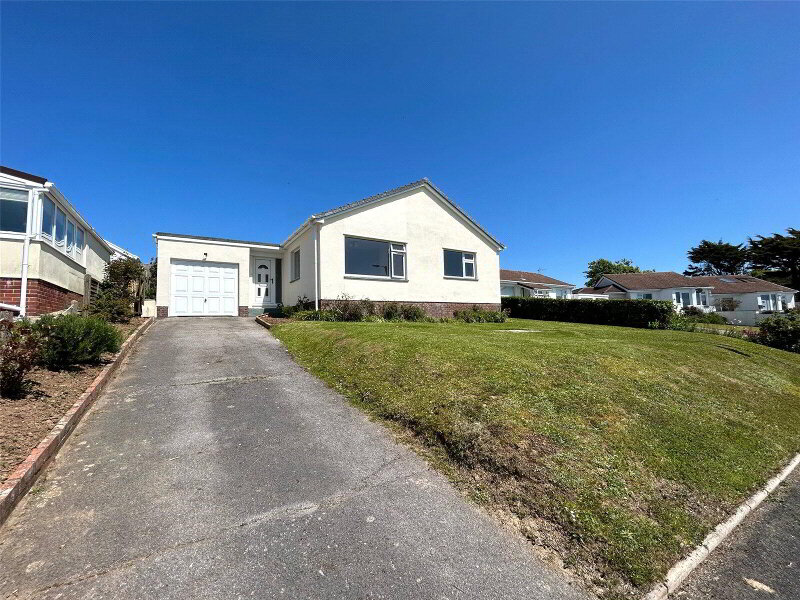This site uses cookies to store information on your computer
Read more
Add to Shortlist
Remove
Shortlisted
Kilkhampton, Bude
Kilkhampton, Bude
Kilkhampton, Bude
Kilkhampton, Bude
Kilkhampton, Bude
Kilkhampton, Bude
Kilkhampton, Bude
Kilkhampton, Bude
Kilkhampton, Bude
Kilkhampton, Bude
Kilkhampton, Bude
Kilkhampton, Bude
Kilkhampton, Bude
Kilkhampton, Bude
Kilkhampton, Bude
Kilkhampton, Bude
Kilkhampton, Bude
Kilkhampton, Bude
Get directions to
, Kilkhampton, Bude EX23 9RF
Points Of Interest
What's your home worth?
We offer a FREE property valuation service so you can find out how much your home is worth instantly.
Key Features
- •This home includes £16,500 worth of upgrades & extras to the kitchen, garage side door & pathway.
- •Modern kitchen/diner with high-spec Smeg appliances
- •Utility room with garden access
- •Classic double doors from living room to garden
- •Master bedroom with walk-in wardrobe and luxury ensuite
- •Villeroy & Boch sanitaryware & 10" monsoon showerhead
- •CAT6 cabling for ultimate connectivity & HIVE controlled heating system
- •Good sized garden with oversized patio
- •Detached garage & off-street parking for 2 cars
- •Air source heat pump & underfloor heating to ground floor
FREE Instant Online Valuation in just 60 SECONDS
Click Here
Property Description
Additional Information
*This home includes £16,500 worth of upgrades & extras to the kitchen, garage side door & pathway.*
Hedgerow House - Plot 25 is a gorgeous double-fronted 3-bedroom 2-bathroom home that looks out onto Blackberry Lane's central open space. It's symmetrically designed in Georgian-style, around a central hallway and staircase, with large windows and higher than standard downstairs ceilings. The well-sized open plan kitchen/diner features high-spec Smeg appliances and a dynamic pull-out larder.The separate utility room gives practical access out to the garden. You can also enjoy the garden from the living room, through classic double doors; both accesses leading onto a super-sized patio area that runs the whole width of the house. EPC Rating B. Council Tax Band TBC.
Entrance Hall The entrance hall provides access to the kitchen/diner, living room, WC and stairs to first floor landing.
Kitchen 9'8" x 9'10" (2.95m x 3m). The kitchen comprises of a range of modern base and wall units with countertops incorporating a Smeg induction hob with extractor over and 1.5 sink/drainer unit with mixer tap. Integrated eye level Smeg oven, dish washer and fridge/freezer. Windows to front and side elevations. Door to entrance hall.
Dining 9'8" x 9'7" (2.95m x 2.92m).
Utility Room 6'10" x 5'9" (2.08m x 1.75m). Comprising of a range of base and wall units with space and plumbing for a washing machine and tumble dryer. Access to understairs cupboard. Door to side elevation.
Living Room 10'7" x 19'5" (3.23m x 5.92m). This light and airy room benefits from a window to the front elevation and patio doors to the rear elevation providing views and access to the rear garden.
Powder Room 3'6" x 4'11" (1.07m x 1.5m). A low level WC and wall mounted hand wash basin.
First Floor Landing Doors to three bedrooms and bathroom. Storage cupboard.
Bedrooom 1 10'9" x 10'1" (3.28m x 3.07m). Window to front elevation. Walk-in wardrobe. Door to ensuite.
Ensuite 6'11" x 4'9" (2.1m x 1.45m). Comprising of a shower cubicle with mains fed shower over, low level WC and wall mounted hand wash basin. Frosted window to rear elevation. Chrome heated towel rail.
Bedroom 2 10'2" x 10'2" (3.1m x 3.1m). Window to front elevation.
Bedroom 3 10' x 8'11" (3.05m x 2.72m). Window to rear elevation.
Bathroom 8' x 5'6" (2.44m x 1.68m). Comprising of an enclosed panel bath with 10" Monsoon shower and separate hand rinse, low level WC and wall mount hand wash basin. Window to front elevation.
Garage Up and over garage door. Side pedestrian door to garden. Double sockets and lighting included.
Garden Magic Room 10'5" x 7'2" (3.18m x 2.18m). Situated at the rear of the garage with patio doors to the side elevation. The magic room is perfect for a variety of uses such as a home office, summer house or extra storage.
Outside The Front of the property is approached via a driveway providing ample parking and access to garage. A gate to side of the property provides access to rear garden which is mainly laid to lawn with a patio area perfect for al fresco dining.
Services Air source heat pump, with HIVE controlled heating and underfloor heating throughout downstairs. Mains electric drainage and water.
bunnyhomes Brochures Please click the link below to find out more - https://issuu.com/bunnyhomesbrochures
Directions
Head north on the A39 and you will enter Kilkhampton after circa 5 miles. Blackberry Lane will be signposted on the right, opposite the turning into North Close
Hedgerow House - Plot 25 is a gorgeous double-fronted 3-bedroom 2-bathroom home that looks out onto Blackberry Lane's central open space. It's symmetrically designed in Georgian-style, around a central hallway and staircase, with large windows and higher than standard downstairs ceilings. The well-sized open plan kitchen/diner features high-spec Smeg appliances and a dynamic pull-out larder.The separate utility room gives practical access out to the garden. You can also enjoy the garden from the living room, through classic double doors; both accesses leading onto a super-sized patio area that runs the whole width of the house. EPC Rating B. Council Tax Band TBC.
Entrance Hall The entrance hall provides access to the kitchen/diner, living room, WC and stairs to first floor landing.
Kitchen 9'8" x 9'10" (2.95m x 3m). The kitchen comprises of a range of modern base and wall units with countertops incorporating a Smeg induction hob with extractor over and 1.5 sink/drainer unit with mixer tap. Integrated eye level Smeg oven, dish washer and fridge/freezer. Windows to front and side elevations. Door to entrance hall.
Dining 9'8" x 9'7" (2.95m x 2.92m).
Utility Room 6'10" x 5'9" (2.08m x 1.75m). Comprising of a range of base and wall units with space and plumbing for a washing machine and tumble dryer. Access to understairs cupboard. Door to side elevation.
Living Room 10'7" x 19'5" (3.23m x 5.92m). This light and airy room benefits from a window to the front elevation and patio doors to the rear elevation providing views and access to the rear garden.
Powder Room 3'6" x 4'11" (1.07m x 1.5m). A low level WC and wall mounted hand wash basin.
First Floor Landing Doors to three bedrooms and bathroom. Storage cupboard.
Bedrooom 1 10'9" x 10'1" (3.28m x 3.07m). Window to front elevation. Walk-in wardrobe. Door to ensuite.
Ensuite 6'11" x 4'9" (2.1m x 1.45m). Comprising of a shower cubicle with mains fed shower over, low level WC and wall mounted hand wash basin. Frosted window to rear elevation. Chrome heated towel rail.
Bedroom 2 10'2" x 10'2" (3.1m x 3.1m). Window to front elevation.
Bedroom 3 10' x 8'11" (3.05m x 2.72m). Window to rear elevation.
Bathroom 8' x 5'6" (2.44m x 1.68m). Comprising of an enclosed panel bath with 10" Monsoon shower and separate hand rinse, low level WC and wall mount hand wash basin. Window to front elevation.
Garage Up and over garage door. Side pedestrian door to garden. Double sockets and lighting included.
Garden Magic Room 10'5" x 7'2" (3.18m x 2.18m). Situated at the rear of the garage with patio doors to the side elevation. The magic room is perfect for a variety of uses such as a home office, summer house or extra storage.
Outside The Front of the property is approached via a driveway providing ample parking and access to garage. A gate to side of the property provides access to rear garden which is mainly laid to lawn with a patio area perfect for al fresco dining.
Services Air source heat pump, with HIVE controlled heating and underfloor heating throughout downstairs. Mains electric drainage and water.
bunnyhomes Brochures Please click the link below to find out more - https://issuu.com/bunnyhomesbrochures
Directions
Head north on the A39 and you will enter Kilkhampton after circa 5 miles. Blackberry Lane will be signposted on the right, opposite the turning into North Close
FREE Instant Online Valuation in just 60 SECONDS
Click Here
Contact Us
Request a viewing for ' Kilkhampton, Bude, EX23 9RF '
If you are interested in this property, you can fill in your details using our enquiry form and a member of our team will get back to you.










