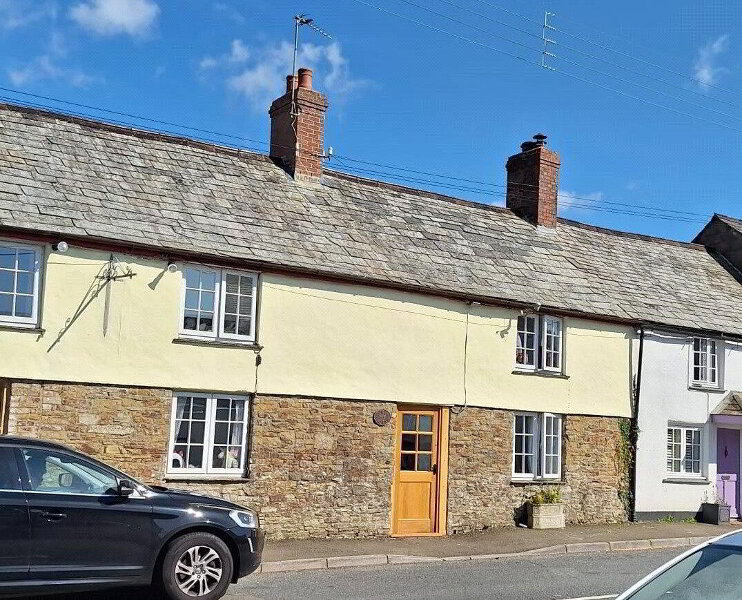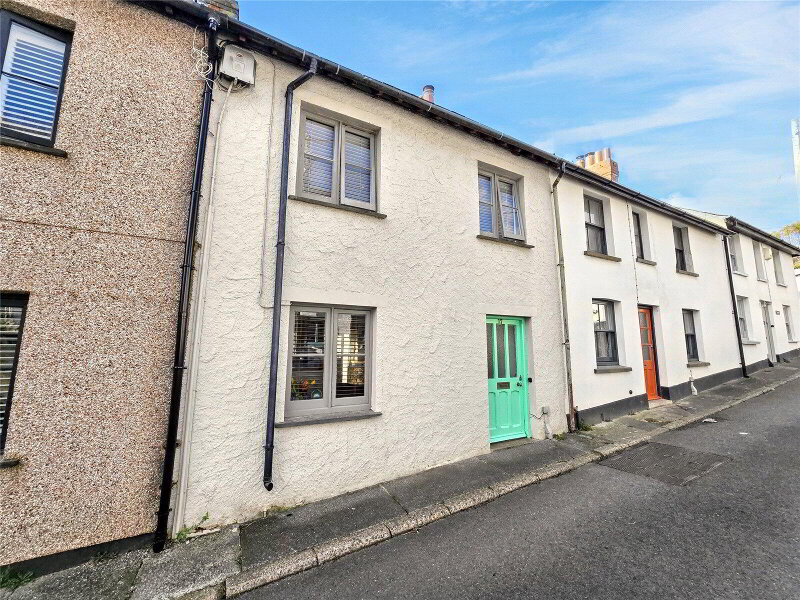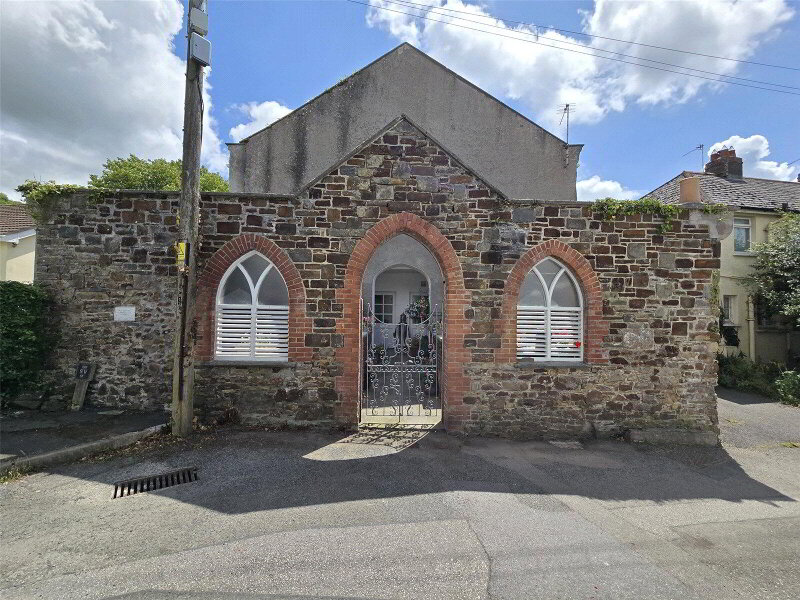This site uses cookies to store information on your computer
Read more
Get directions to
, Kilkhampton, Bude EX23 9RF
What's your home worth?
We offer a FREE property valuation service so you can find out how much your home is worth instantly.
- •Modern 2 bedroom semi-detached home
- •Spacious kitchen/diner with French doors to garden
- •Light-filled lounge overlooking the front
- •Principal bedroom with ensuite shower room
- •Second good-sized double bedroom
- •Contemporary family bathroom and additional ground floor WC
- •Private, fully enclosed rear garden with lawn and patio
- •Off-road parking directly in front
- •Peaceful village location close to shops, pubs & amenities
- •Just a short drive to Bude and North Cornwall's coastline
- •Ideal for first-time buyers, investors, or downsizers
- •No onward chain
Additional Information
Tucked away in a quiet cul-de-sac on the edge of this popular village, a beautifully presented modern two-bedroom semi-detached home ideal for first-time buyers, investors, or those seeking a low-maintenance Cornish retreat. Boasting a stylish interior with a lounge, spacious kitchen/diner, two bedrooms with a ensuite to the main, bathroom, off-road parking, and a private enclosed garden, this property is just a short walk from local shops, pubs, and amenities – and only a 10-minute drive from the beaches of Bude. Ready to move into and offered with no onward chain. EPC Rating - C. Council Tax Band - B.
- Entrance Hall
- 2.2m x 1.37m (7'3" x 4'6")
Door to lounge. Stairs to first floor landing. - Lounge
- 3.5m x 3.48m (11'6" x 11'5")
This light and airy room benefits from a window to the front elevation. Door to kitchen/diner; - Kitchen/Diner
- 4.3m x 2.9m (14'1" x 9'6")
This modern kitchen benefits from a range of base and wall mounted units with laminate roll edge worktops over incorporating a stainless steel sink/drainer unit with mixer tap and 4 ring gas hob with extractor hood over. Intergrated oven and dish washer. Patio doors to the rear elevation. Door to utility room and WC. Ample space for dining table and chairs. - Utility Room
- 1.96m x 1.47m (6'5" x 4'10")
Laminate worktops with space and plumbing for washing machine. Wall mounted LPG gas fired boiler. Door to WC. Door to the rear garden. - WC
- 1.93m x 0.97m (6'4" x 3'2")
Low level WC and vanity unit with hand wash basin over. Chrome heated towel rail and fronted window to the side elevation. - First Floor Landing
- 1.83m x 1.02m (6'0" x 3'4")
Doors to bedrooms and bathroom. Window to the side elevation. - Bedroom 1
- 3.4m x 3.25m (11'2" x 10'8")
This generous bedroom benefits from a window to the front elevation and built in wardrobes. Door to ensuite. - Ensuite
- 1.96m x 1.45m (6'5" x 4'9")
Comprising of a shower cubicle with mains shower over and vanity unit with low level WC and hand wash basin. Frosted window to the front elevation. Chrome heated towel rail. - Bedroom 2
- 3.7m x 2.92m (12'2" x 9'7")
Window to the rear elevation and built in wardrobes. - Bathroom
- 2.6m x 1.9m (8'6" x 6'3")
Comprising an enclosed panel bath with mains fed shower over, low level WC and vanity unit with hand wash basin over. Chrome heated towel rail. Frosted window to the rear elevation. - Outside
- To the front of the property is front garden mainly laid to lawn with a path leading to the entrance door, a tarmac drive providing off road parking for 2 vehicles and access to the rear garden via the left hand side of the property . The rear garden is mainly laid to lawn with a large patio area making the perfect spot for al fresco dining and useful timber shed for garden storage.
- Services
- Mains water and electric. Metered LPG gas served via a communal tank. Private drainage. In 2025 the charge was £175 (has been paid in full for current year). For 2026 it is forecast to rise to £200 (to be confirmed by the committee), normally payable end January. The service charge covers costs of maintaining the lighting, road surface and maintaining/servicing of private drainage.
- Anti Money Laundering
- Before any sale is formally agreed, we have a legal obligation under the Money Laundering regulations and Terrorist Financing Act 2017 to obtain proof of your identity and of your address, take copies and retain on file for five years and will only be used for this purpose. We carry out this through a secure platform to protect your data. Each purchaser will be required to pay £20 upon an offer verbally being agreed to carry out these checks prior to the property being advertised as sale agreed.
- EPC
- Rating C
- Council Tax
- Band B
Contact Us
Request a viewing for ' Kilkhampton, Bude, EX23 9RF '
If you are interested in this property, you can fill in your details using our enquiry form and a member of our team will get back to you.










