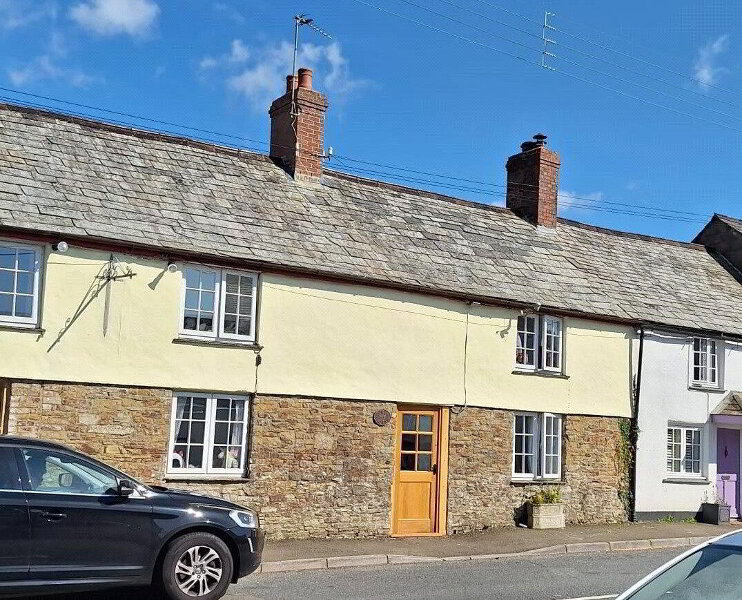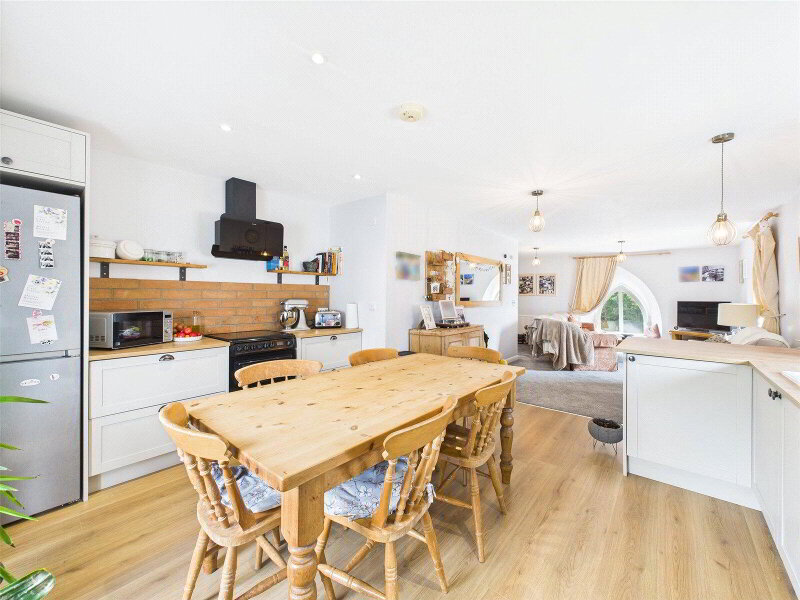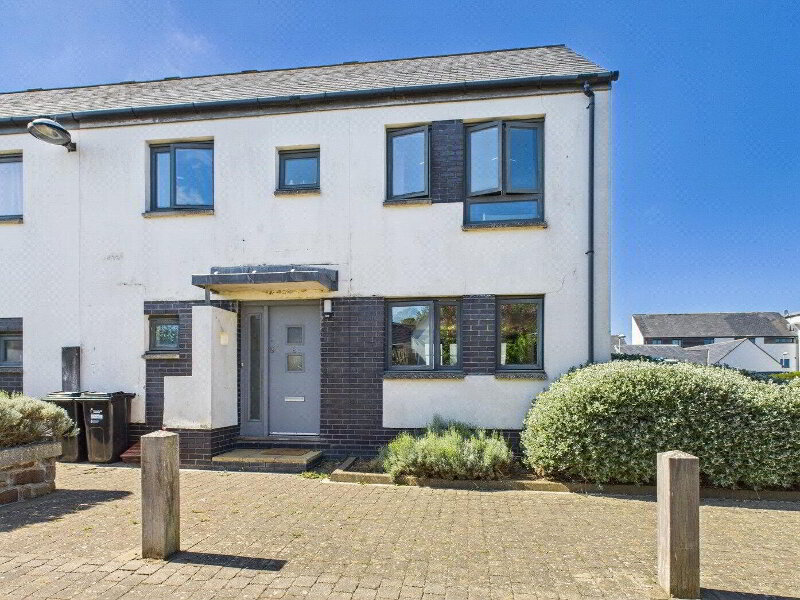This site uses cookies to store information on your computer
Read more
Back
Kilkhampton, Bude, EX23 9TH
Link-detached house
3 Bedroom
1 Reception
2 Bathroom
Asking price
£285,000
What's your home worth?
We offer a FREE property valuation service so you can find out how much your home is worth instantly.
Key Features
- •3 BEDROOM
- •LINK-DETACHED
- •VILLAGE LOCATION
- •OFF ROAD PARKING
- •ENCLOSED REAR GARDEN
- •GARAGE
- •NO ONWARD CHAIN
- •EPC - D
- •COUNCIL TAX - C
Options
FREE Instant Online Valuation in just 60 SECONDS
Click Here
Property Description
Additional Information
Enjoying a most pleasant location situated within the popular village of Kilkhampton, we are proud to present this 3 bedroom link-detached house with garden, garage and driveway parking. The residence briefly comprises and lounge/diner, kitchen, utility/rear porch 3 bedrooms and bathroom. Available with NO ONWARD CHAIN. EPC Rating – D Council Tax Band –C.
- Entrance Hall
- 2.84m x 1.17m (9'4" x 3'10")
Doors to lounge/diner and WC. Stairs to first floor landing. - WC
- 1.75m x 0.86m (5'9" x 2'10")
Low level WC and pedestal hand wash basin. Frosted window to the side elevation. - Lounge/Diner
- 6.88m x 0m (22'7" x 0'0")
This light and airy room benefits from a triple aspect with windows to the front and side elevation and patio doors to the rear elevation opening onto the garden. A feature fire place with slate hearth and opening for electric fire. Understairs cupboard. Opening onto; - Kitchen
- 2.9m x 2.74m (9'6" x 9'0")
A range of base units with laminate square edge worktops over incorporating a stainless steel sink/drainer unit with mixer tap and 4 ring electric hob with extractor hood over. Integrated eye level double oven and dishwasher. Space for fridge/freezer. Windows to side and rear elevation. Door to utility/rear porch. - Utility/Rear Porch
- 2.74m x 0.9m (9'0" x 2'11")
Door to rear garden. Space and plumbing for washing machine and tumble dryer. - First Floor Landing
- 3.18m x 1.12m (10'5" x 3'8")
Doors to bedrooms and bathroom. Airing cupboard. - Bedroom 1
- 3.48m x 2.97m (11'5" x 9'9")
Double bedroom with built in wardrobes. Window to rear elevation with distant countryside views. - Bedroom 2
- 3.33m x 2.97m (10'11" x 9'9")
Double bedroom with built in wardrobes. Window to front elevation. Loft hatch. - Bedroom 3
- 2.72m x 2.03m (8'11" x 6'8")
Built in cupboard. Window to rear elevation. - Bathroom
- 2.16m x 1.75m (7'1" x 5'9")
Comprising an enclosed panel bath with shower over, low level WC and pedestal hand wash basin. Frosted window to the side elevation. - Garage
- 5.7m x 2.8m (18'8" x 9'2")
Up and over vehicle entrance. Side door access. Power and light connected. - Outside
- To the front of the property is a brick paved driveway bordered by Cornish stone walling, providing off road parking and access to the entrance door. A 5 bar gate at the rear of the property leads to the garage and rear garden. The rear garden is mainly laid to lawn and boarded by a mature hedge and benefits from a raised decked area providing the perfect space for al fresco dining.
- Services
- Mains Water, drainage, electric and Oil fired central heating.
- EPC Rating
- D
- Council Tax Band
- C
- PLEASE NOTE:
- Before any sale is formally agreed, we have a legal obligation under the Money Laundering regulations and Terrorist Financing Act 2017 to obtain proof of your identity and of your address, take copies and retain on file for five years and will only be used for this purpose. We carry out this through a secure platform to protect your data. Each purchaser will be required to pay £20 upon an offer verbally being agreed to carry out these checks prior to the property being advertised as sale agreed.
Brochure (PDF 1.8MB)
FREE Instant Online Valuation in just 60 SECONDS
Click Here
Contact Us
Request a viewing for ' Kilkhampton, Bude, EX23 9TH '
If you are interested in this property, you can fill in your details using our enquiry form and a member of our team will get back to you.










