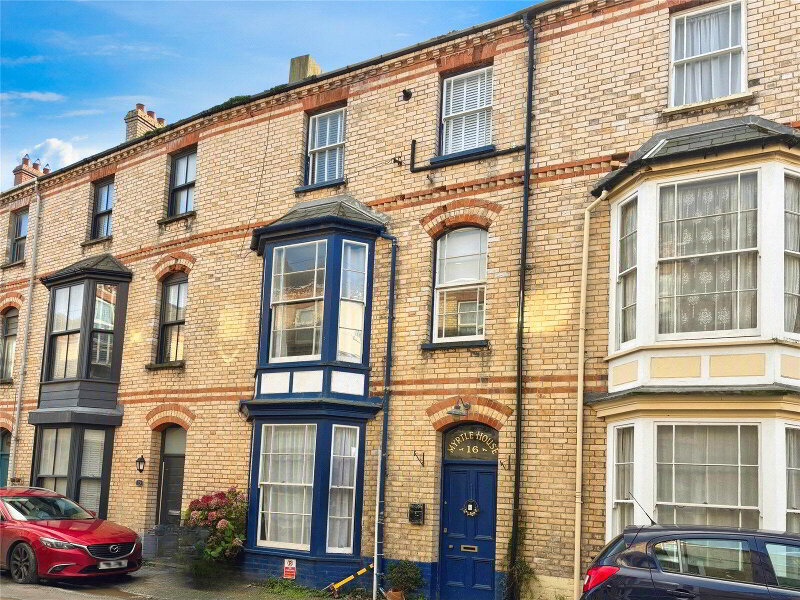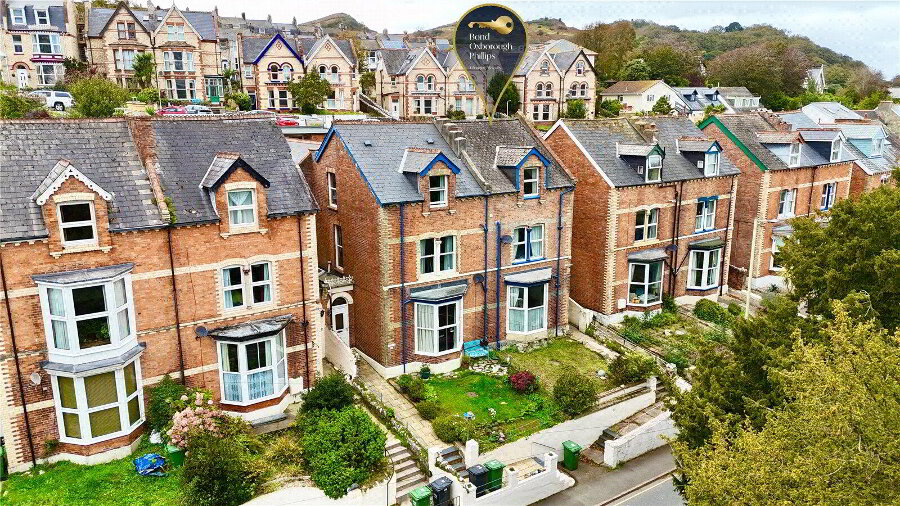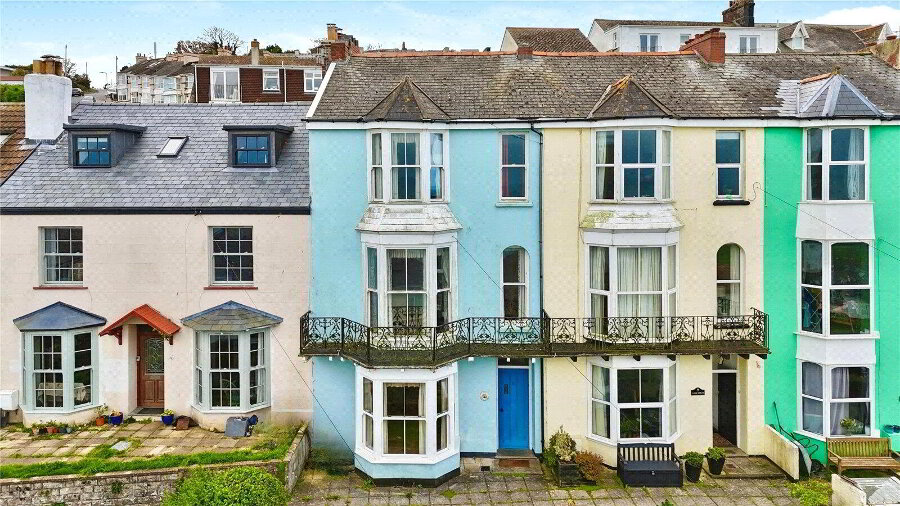This site uses cookies to store information on your computer
Read more
What's your home worth?
We offer a FREE property valuation service so you can find out how much your home is worth instantly.
- •Immaculate end of terrace property
- •Gated access with remote controlled entrance
- •Allocated car parking space
- •Modern wet room
- •Unique features like parking and BBQ area
- •Balcony and rear garden for relaxation
- •Low maintenance gardens and balcony
- •Great income potential for investors
Additional Information
This immaculate end of terrace property in a sought-after area is perfect for families, couples, and investors, boasting ample entertaining space, three double bedrooms with built-in wardrobes, modern bathrooms, unique features like parking and a BBQ area, and a private rear garden, all conveniently located near local amenities and Tunnels Beach.
This immaculate end of terrace property is a rare gem located in a sought-after area, perfect for families, couples, and holiday home investors. This home offers ample space for entertaining or relaxing. The open-plan kitchen with integrated appliances and dining space is a focal point, ideal for hosting gatherings.
Boasting three double bedrooms, each with built-in wardrobes, this property provides comfort and convenience. The two bathrooms include a modern wet room and a luxurious P-shaped bath with a heated towel rail.
Unique features such as parking, a BBQ area, and a balcony add charm and practicality to this home. The rear garden, accessible via a side entrance, offers a private outdoor space for relaxation.
Conveniently located near local amenities and close to Tunnels Beach, this property not only offers a comfortable living space but also presents a lucrative investment opportunity with great income potential. Don't miss the chance to own this exceptional property in a prime location.
- Main Entrance
- Door leading to:
- Entrance Hall
- Stairs to first floor, radiator, doors leading to:
- Wet Room
- Shower, W.C. Splashback boarding, extractor fan.
- Open plan Kitchen / Diner (L-Shaped)
- 6.86m x 4.37m (22'6" x 14'4")
- Kitchen
- Double glazed window to front elevation, range of wall and base units with 1 & 1/2 bowl sink and drainer inset into worksurface, integrated fridge freezer, dish washer, electric oven & hob with extractor hood over space for washing machine.
- Dining Area
- Double glazed window and door to rear outside space, radiator.
- First Floor Landing
- Radiator, doors leading to:
- Bedroom
- 4m x 2.2m (13'1" x 7'3")
Double glazed window to rear elevation, built-in wardrobe, radiator. - Lounge (L-Shaped)
- 4.5m x 4m (14'9" x 13'1")
Double glazed window and door leading to balcony radiator useful storage cupboard. - Second Floor Landing
- Velux window, doors leading to:
- Bedroom
- 3.96m x 2.2m (13'0" x 7'3")
Double glazed windows to rear elevation, built-in wardrobes, loft access radiator. - Bathroom
- 1.63m x 1.27m (5'4" x 4'2")
P shaped bath with shower over, splashback boarding, vanity wash hand basin, low-level push button WC, heated towel rail, down lighters, extractor fan. - Bedroom
- 3.58m x 2.64m (11'9" x 8'8")
Double glazed window to front elevation, built-in wardrobe, radiator. - AGENTS NOTES
- Viewings to take place on Fridays only between 1pm - 4pm. Council Tax Band B (NDDC), The property is of traditional brick and stone construction and is located in a low flood risk area. Gas central heating. Energy Performance Rating is B. Although each property in the development is privately owned, the upkeep and maintenance of the entrance gate and roadways within the mews will be a joint responsibility of the 12 homeowners. To facilitate this, a management company has been formed consisting of all 12 owners who will each contribute an annual fee of £100.
Disclaimer
Bond Oxborough Phillips (“the Agent”) strives for accuracy in property listings, but details such as descriptions, measurements, tenure, and council tax bands require verification. Information is sourced from sellers, landlords, and third parties, and we accept no liability for errors, omissions, or changes.
Under the Consumer Protection from Unfair Trading Regulations 2008, we disclose material information to the best of our knowledge. Buyers and tenants must conduct their own due diligence, including surveys, legal advice, and financial checks.
The Agent is not liable for losses from reliance on our listings. Properties may be amended or withdrawn at any time. Third-party services recommended are independent, and we are not responsible for their advice or actions.
In order to market a property with Bond Oxborough Phillips or to proceed with an offer, vendors and buyers must complete financial due diligence and Anti-Money Laundering (AML) checks as required by law. We conduct biometric AML checks at £15 (inc. VAT) per buyer, payable before verification. This fee is non-refundable. By submitting an offer, you agree to these terms.
Contact Us
Request a viewing for ' Ilfracombe, EX34 8FR '
If you are interested in this property, you can fill in your details using our enquiry form and a member of our team will get back to you.










