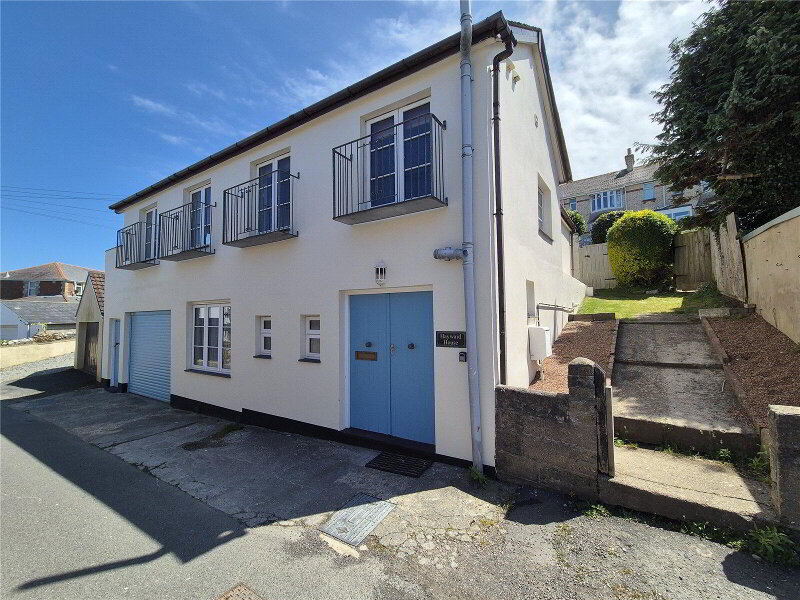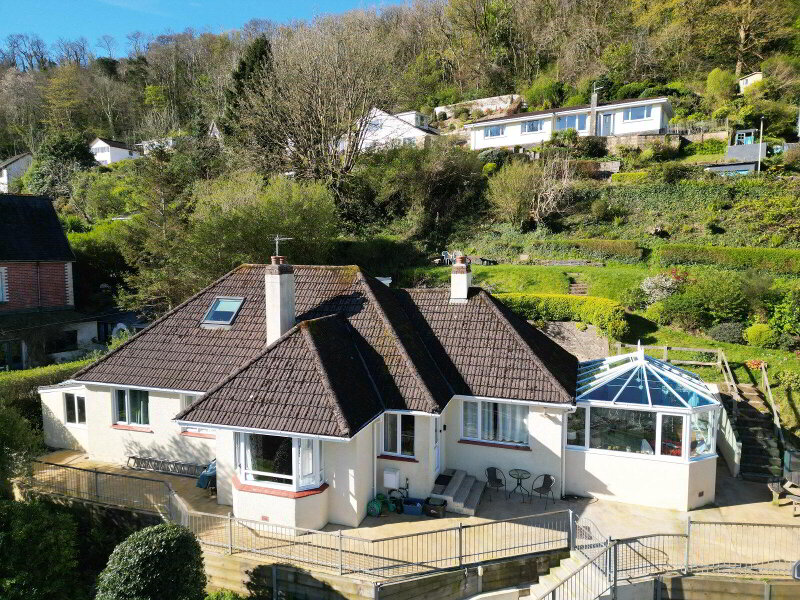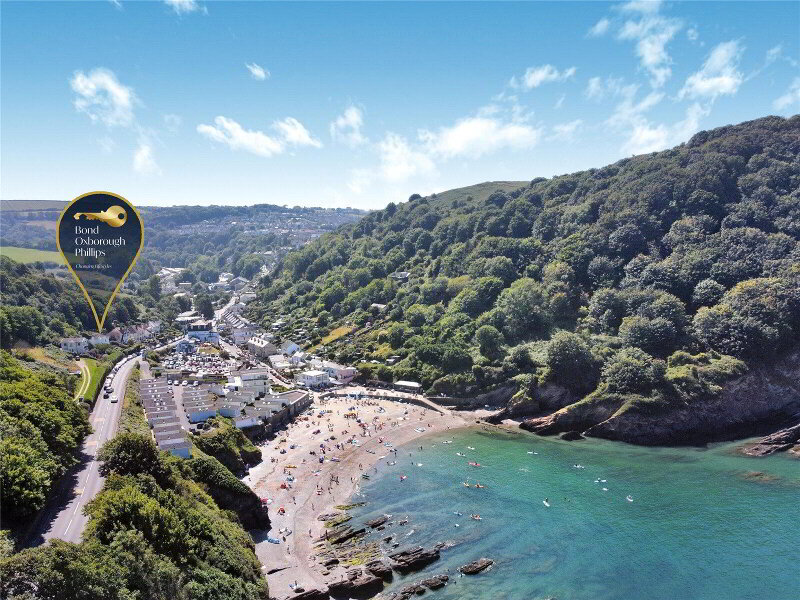This site uses cookies to store information on your computer
Read more
What's your home worth?
We offer a FREE property valuation service so you can find out how much your home is worth instantly.
Key Features
- •Immaculate apartment with stunning sea views
- •Open-plan with balcony
- •High ceilings creating spaciousness
- •Main bedroom with en-suite
- •Modern bathrooms
- •Kitchen with modern appliances and dining space
- •Utility room and energy-efficient features
- •No restrictions on usage
- •Quiet area with local community vibes
- •Close to transport links and amenities
FREE Instant Online Valuation in just 60 SECONDS
Click Here
Property Description
Additional Information
This immaculate converted apartment located on the first floor, offers a blend of elegance and comfort with stunning sea views that can be enjoyed from the open-plan kitchen, lounge, diner with large windows and access to a balcony.
The property boasts high ceilings, creating a sense of spaciousness, and benefits from a designated parking space for one car in a secure barrier car park.
With two bedrooms, the main bedroom features an en-suite with walk-in shower and an abundance of natural light, while the second bedroom is a comfortable double. The property also includes a modern bathroom, with a panel bath and a heated towel rail.
The kitchen is equipped with modern integrated appliances, ample natural light, and a dining space perfect for entertaining. Other highlights of this home include a utility room, energy-efficient features, and no restrictions on use.
Situated in a quiet area with strong local community vibes, this apartment is ideal for those seeking a serene living environment while still being close to public transport links, nearby schools, local amenities, historical features, walking routes, and cycling routes.
The property has an EPC rating of B and falls under council tax band D.
Property Entrance Door leading to;
Inner Porch Door leading to;
Communal Hallway Stairs and lift to upper and lower floors.
First Floor
Main Entrance Door leading to;
Inner porch 5'9" x 3'8" (1.75m x 1.12m). Tiled flooring, built in unit, spot lights, door leading to;
Hallway 14'5" x 6'1" (4.4m x 1.85m). Tiled flooring, radiator, spot lights, doors leading to;
Open plan Kitchen / Lounge / Diner
Kitchen / Diner 13'3" x 11'6" (4.04m x 3.5m). UPVC double glazed bay window to front elevation with views towards Capstone Hill, Landmark and sea views across the Bristol Channel. A range of wall and base units with surface over, integrated sink and drainer, integrated dishwasher and fridge freezer, five ring induction AEG hob with AEG hood over, built in AEG oven, space for dining table, tiled flooring.
Lounge 18'4" x 18'9" (5.6m x 5.72m). UPVC double glazed bay window to front elevation with spectacular sea views and views of Capstone Hill, vertical wall mounted radiator, tiled flooring, door to balcony.
Bedroom One 12'4" x 12'5" (3.76m x 3.78m). UPVC double glazed window to side elevation, radiator, door leading to;
Ensuite 7'3" x 5'10" (2.2m x 1.78m). Three piece suite comprising a walk-ins shower, low level push button W.C., vanity wash hand basin, tiled walls floor to ceiling, tiled flooring, heated towel rail, spot lights.
Bathroom 7'7" x 5'11" (2.3m x 1.8m). Three piece suite comprising enclosed panel bath, vanity wash hand basin, low level push button W.C., tiled flooring walls to ceiling, tiled flooring, heated towel rail, spot lights.
Bedroom Two 10'1" x 10' (3.07m x 3.05m). UPVC double glazed window to rear elevation, radiator.
Utility Room 5'3" x6'11" (1.6m x2.1m). Space and plumbing for washing machine, tiled flooring, range of wall and base units, Baxi boiler supplying domestic hot water and gas central heating.
AGENTS NOTES A share of freehold traditional stone and brick construction property situated in a very low flood risk area.
Mains supply connection for all services of gas, electric and water with reasonable broadband and mobile services coverage.
There is currently no planning in place on the property or near by neighbours, no shared access and right of ways.
The property currently has a service charge of £150 per calendar month which includes all maintenance, fire prevention management, cleaning and repairs of communal areas.
Council tax band: D and holds an energy rating of B.
Directions
With our office on your right-hand-side proceed along the High Street and just after Premier Convenience Store, take the road to the left under the archway saying Harbour into Fore Street. Continue down this road until bearing left into Sommers Crescent, continue approximately 20 yards and the property is on the left-hand-side. Nearest public parking for this property would be the landmark theatre or Ropery Road Car park.
The property boasts high ceilings, creating a sense of spaciousness, and benefits from a designated parking space for one car in a secure barrier car park.
With two bedrooms, the main bedroom features an en-suite with walk-in shower and an abundance of natural light, while the second bedroom is a comfortable double. The property also includes a modern bathroom, with a panel bath and a heated towel rail.
The kitchen is equipped with modern integrated appliances, ample natural light, and a dining space perfect for entertaining. Other highlights of this home include a utility room, energy-efficient features, and no restrictions on use.
Situated in a quiet area with strong local community vibes, this apartment is ideal for those seeking a serene living environment while still being close to public transport links, nearby schools, local amenities, historical features, walking routes, and cycling routes.
The property has an EPC rating of B and falls under council tax band D.
Property Entrance Door leading to;
Inner Porch Door leading to;
Communal Hallway Stairs and lift to upper and lower floors.
First Floor
Main Entrance Door leading to;
Inner porch 5'9" x 3'8" (1.75m x 1.12m). Tiled flooring, built in unit, spot lights, door leading to;
Hallway 14'5" x 6'1" (4.4m x 1.85m). Tiled flooring, radiator, spot lights, doors leading to;
Open plan Kitchen / Lounge / Diner
Kitchen / Diner 13'3" x 11'6" (4.04m x 3.5m). UPVC double glazed bay window to front elevation with views towards Capstone Hill, Landmark and sea views across the Bristol Channel. A range of wall and base units with surface over, integrated sink and drainer, integrated dishwasher and fridge freezer, five ring induction AEG hob with AEG hood over, built in AEG oven, space for dining table, tiled flooring.
Lounge 18'4" x 18'9" (5.6m x 5.72m). UPVC double glazed bay window to front elevation with spectacular sea views and views of Capstone Hill, vertical wall mounted radiator, tiled flooring, door to balcony.
Bedroom One 12'4" x 12'5" (3.76m x 3.78m). UPVC double glazed window to side elevation, radiator, door leading to;
Ensuite 7'3" x 5'10" (2.2m x 1.78m). Three piece suite comprising a walk-ins shower, low level push button W.C., vanity wash hand basin, tiled walls floor to ceiling, tiled flooring, heated towel rail, spot lights.
Bathroom 7'7" x 5'11" (2.3m x 1.8m). Three piece suite comprising enclosed panel bath, vanity wash hand basin, low level push button W.C., tiled flooring walls to ceiling, tiled flooring, heated towel rail, spot lights.
Bedroom Two 10'1" x 10' (3.07m x 3.05m). UPVC double glazed window to rear elevation, radiator.
Utility Room 5'3" x6'11" (1.6m x2.1m). Space and plumbing for washing machine, tiled flooring, range of wall and base units, Baxi boiler supplying domestic hot water and gas central heating.
AGENTS NOTES A share of freehold traditional stone and brick construction property situated in a very low flood risk area.
Mains supply connection for all services of gas, electric and water with reasonable broadband and mobile services coverage.
There is currently no planning in place on the property or near by neighbours, no shared access and right of ways.
The property currently has a service charge of £150 per calendar month which includes all maintenance, fire prevention management, cleaning and repairs of communal areas.
Council tax band: D and holds an energy rating of B.
Directions
With our office on your right-hand-side proceed along the High Street and just after Premier Convenience Store, take the road to the left under the archway saying Harbour into Fore Street. Continue down this road until bearing left into Sommers Crescent, continue approximately 20 yards and the property is on the left-hand-side. Nearest public parking for this property would be the landmark theatre or Ropery Road Car park.
FREE Instant Online Valuation in just 60 SECONDS
Click Here
Contact Us
Request a viewing for ' Ilfracombe, EX34 9DP '
If you are interested in this property, you can fill in your details using our enquiry form and a member of our team will get back to you.










