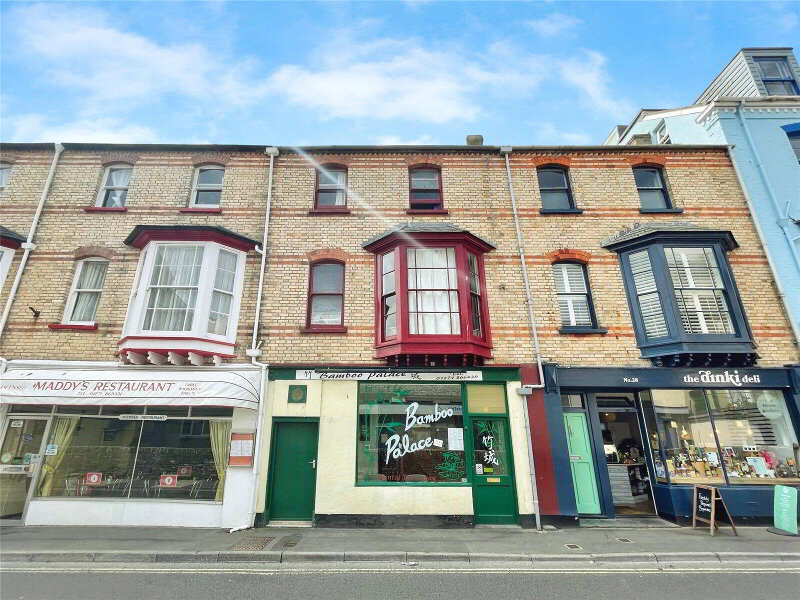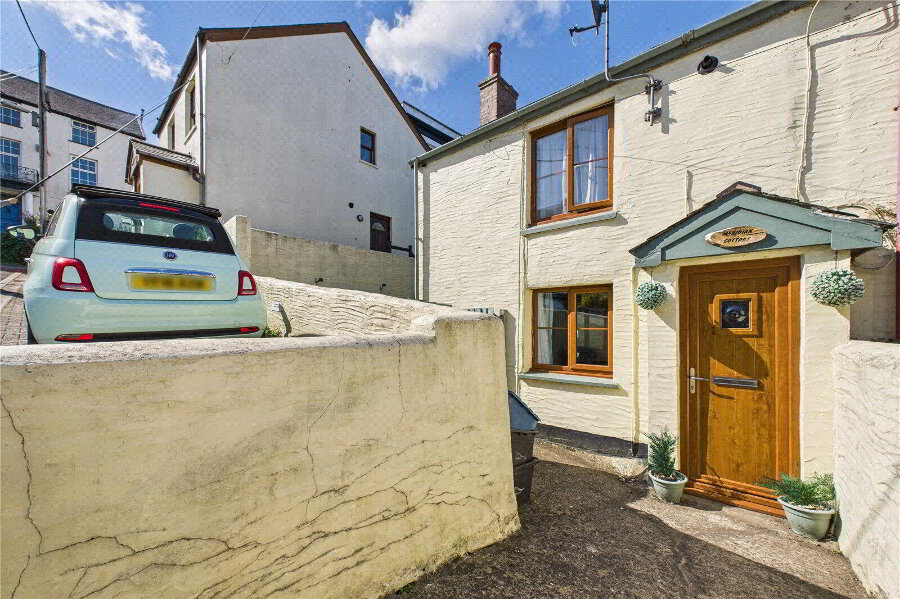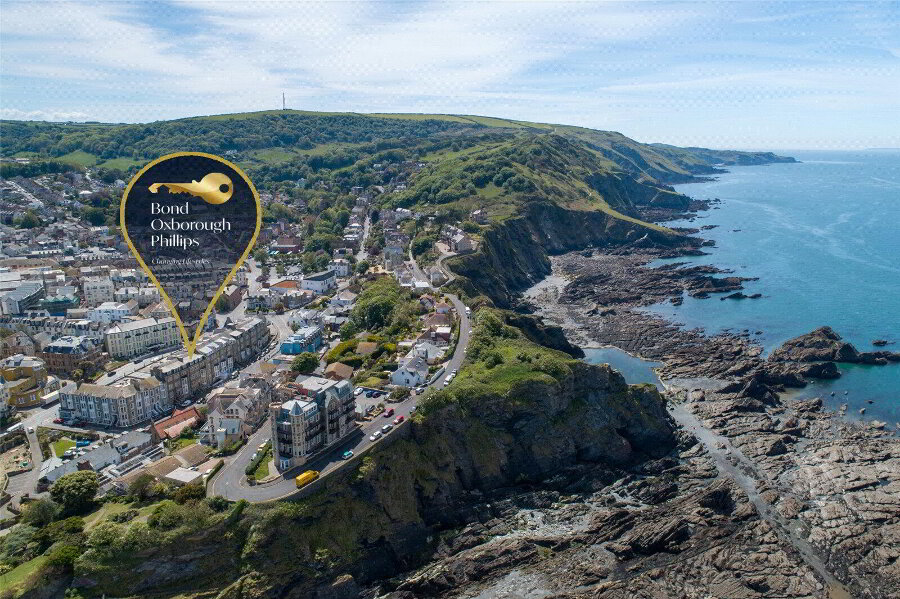This site uses cookies to store information on your computer
Read more
What's your home worth?
We offer a FREE property valuation service so you can find out how much your home is worth instantly.
- •Grade II Listed
- •Double Fronted Cottage
- •Close to Harbour
- •2 Bedrooms
- •Requires refurbishment
- •NO ONWARD CHAIN
Additional Information
A great opportunity has arisen to purchase this two bedroom grade 2 listed house within 100 yards to the beach, which would make a great investment or first time buy. This property offers two bedrooms, bathroom, downstairs W.C., loft access, and is in need of refurbishment. Walking into this property, it was clear it has a lot of potential.
This terraced property is a fantastic opportunity for those looking to put their own stamp on a home. With two reception rooms and a kitchen, there is plenty of space to create your dream living area. The property offers two double bedrooms. The kitchen features a kitchen island, perfect for preparing meals. Both reception rooms are open-plan, providing a spacious and versatile living space. The property requires modernisation, allowing you to personalize the space to your own taste. Situated in a convenient location, this property is ideal for those looking for a project and wanting to add value. The council tax band is A. Don't miss out on this opportunity to create your perfect home.
- Main Entrance
- Partly glazed door leading to;
- Entrance Porch
- 1.1m x 0.94m (3'7" x 3'1")
Partly glazed door leading to; - Dining Room
- Sash window to front, feature beams, under stairs storage, radiator
- Lounge
- 4.1m x 2.82m (13'5" x 9'3")
Sash window to front, feature beams, gas fire with surround, radiator. - Kitchen
- 2.34m x 4.06m (7'8" x 13'4")
Range of wall and base units with work surface over, integrated electric oven and hob, extractor hood over, stainless steel sink and drainer, breakfast bar, integrated fridge, freezer, washing machine, feature beams, doorway leading to; - Lobby
- Partly glazed door leading to courtyard, door leading to;
- Cloakroom
- Low level W.C., loft access.
- First Floor
- Landing
- Window to rear elevation, loft access, door leading to;
- Bedroom Two
- 2.46m x 2.87m (8'1" x 9'5")
Sash window to front elevation. - Bedroom One
- 4.22m x 3.3m (13'10" x 10'10")
Sash to front elevation, built in wardrobe with hanging rail, door leading to; - Bathroom
- 2.8m x 2.26m (9'2" x 7'5")
Three piece suite comprising; low level W.C., vanity wash hand basin, panel bath. - AGENTS NOTES
- A freehold traditional stone and slate roof construction Grade 2 listed property situated in a very low flood risk area. Mains supply connection for all services of gas, electric and offering good broadband and mobile services coverage. There is currently no planning in place on the property or near by neighbours, and no shared access or right of ways directly to the property other than the front public pathway. Council tax band: A and energy rating exempt due to listing.
Disclaimer
Bond Oxborough Phillips (“the Agent”) strives for accuracy in property listings, but details such as descriptions, measurements, tenure, and council tax bands require verification. Information is sourced from sellers, landlords, and third parties, and we accept no liability for errors, omissions, or changes.
Under the Consumer Protection from Unfair Trading Regulations 2008, we disclose material information to the best of our knowledge. Buyers and tenants must conduct their own due diligence, including surveys, legal advice, and financial checks.
The Agent is not liable for losses from reliance on our listings. Properties may be amended or withdrawn at any time. Third-party services recommended are independent, and we are not responsible for their advice or actions.
In order to market a property with Bond Oxborough Phillips or to proceed with an offer, vendors and buyers must complete financial due diligence and Anti-Money Laundering (AML) checks as required by law. We conduct biometric AML checks at £15 (inc. VAT) per buyer, payable before verification. This fee is non-refundable. By submitting an offer, you agree to these terms.
Contact Us
Request a viewing for ' Ilfracombe, EX34 9BW '
If you are interested in this property, you can fill in your details using our enquiry form and a member of our team will get back to you.










