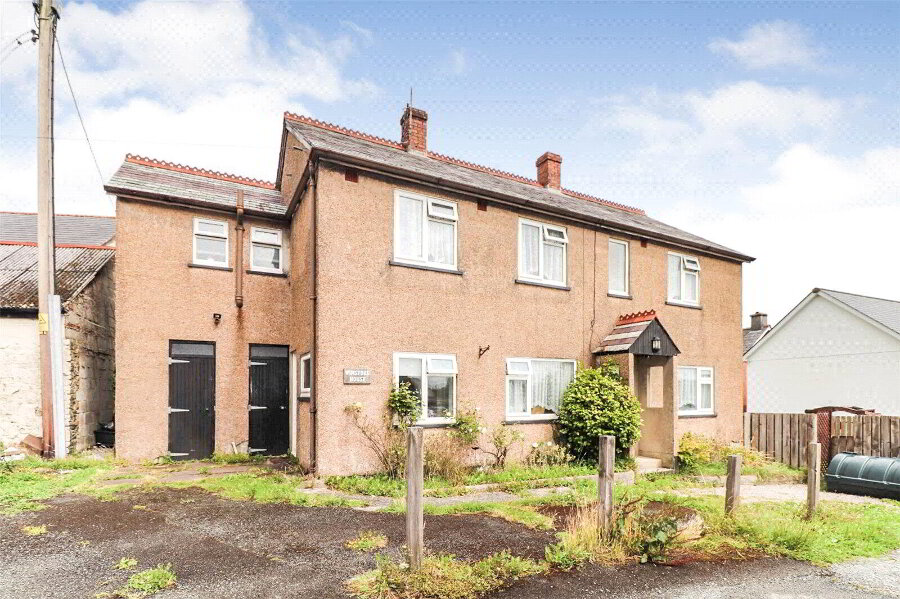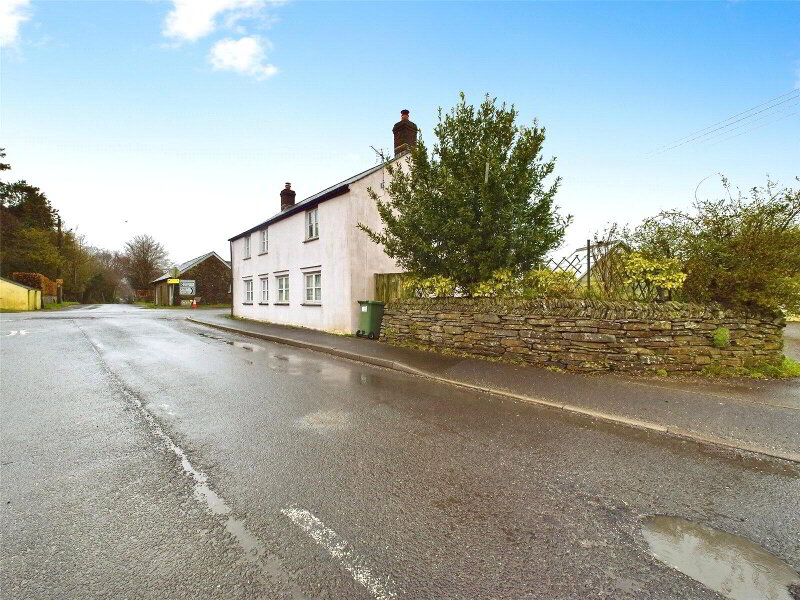This site uses cookies to store information on your computer
Read more
What's your home worth?
We offer a FREE property valuation service so you can find out how much your home is worth instantly.
Key Features
- •SEMI DETACHED
- •3 BEDROOM HOUSE
- •OFF ROAD PARKING
- •ENCLOSED REAR GARDEN
- •WALKING DISTANCE TO TOWN CENTRE
- •AVAILABLE WITH NO ONWARD CHAIN
- •PERIOD FEATURES
Options
FREE Instant Online Valuation in just 60 SECONDS
Click Here
Property Description
Additional Information
Located in a highly desirable street within this popular Market Town is this characterful 3 bedroom, 2 reception room semi detached property offering well maintained and versatile accommodation throughout complemented by some lovely period features. Rear enclosed gardens and a driveway providing ample off road parking. Available with no onward chain. EPC F
EPC D
- Entrance Hall
- 4.5m x 1.8m (14'9" x 5'11")
- Kitchen
- 2.64m x 2.24m (8'8" x 7'4")
A fitted kitchen comprises a range of base mounted units with work surfaces over incorporating a stainless steel sink drainer unit. Recess for cooker with extractor system over. Plumbing and recess for washing machine. Window to side elevation. - Dining Room
- 3.63m x 3.28m (11'11" x 10'9")
Ample space for a dining room table and chairs. A feature fireplace with a timber mantle houses a wood burning stove. French glazed doors to rear. - Living Room
- 3.63m x 3.48m (11'11" x 11'5")
A light and airy room wih a bay window to front elevation and a original feature fireplace housing an open fire. - Utility Room
- 2.13m x 1.02m (7'0" x 3'4")
Useful storage space and space for fridge and freezer. - WC
- 1.37m x 0.84m (4'6" x 2'9")
Close coupled WC and wash hand basin. - First Floor Landing
- 2.95m x 1.1m (9'8" x 3'7")
- Bedroom 1
- 3.63m x 3.4m (11'11" x 11'2")
A spacious double bedroom with window to rear, enjoying far reaching countryside views. Original cast iron fireplace. - Bedroom 2
- 3.5m x 3.4m (11'6" x 11'2")
A generous size double bedroom with window to front elevation. - Bedroom 3
- 2.24m x 2.08m (7'4" x 6'10")
Window to front elevation. - Bathroom
- 1.88m x 1.78m (6'2" x 5'10")
A fitted suite comprises an enclosed panelled bath with electric power shower over, high flush WC and wash hand basin. Window to side elevation. - Outside
- The property is approached via a tarmac entrance driveway providing ample off road parking. A pedestrian access leads to the rear gardens which are enclosed and principally laid to lawn with a mix of mature planting. A paved patio area adjoins the rear of the home, providing an ideal spot for alfresco dining.
- Services
- Mains water, electricity and drainage.
- EPC Rating
- F
- Council Tax Banding
- Band 'C' (please note this council band may be subject to reassessment).
- Agents Note
- Before any sale is formally agreed, we have a legal obligation under the Money Laundering regulations and Terrorist Financing Act 2017 to obtain proof of your identity and of your address, take copies and retain on file for five years and will only be used for this purpose. We carry out this through a secure platform to protect your data. Each purchaser will be required to pay £20 upon an offer verbally being agreed to carry out these checks prior to the property being advertised as sale agreed.
FREE Instant Online Valuation in just 60 SECONDS
Click Here
Contact Us
Request a viewing for ' Holsworthy, EX22 6HQ '
If you are interested in this property, you can fill in your details using our enquiry form and a member of our team will get back to you.










