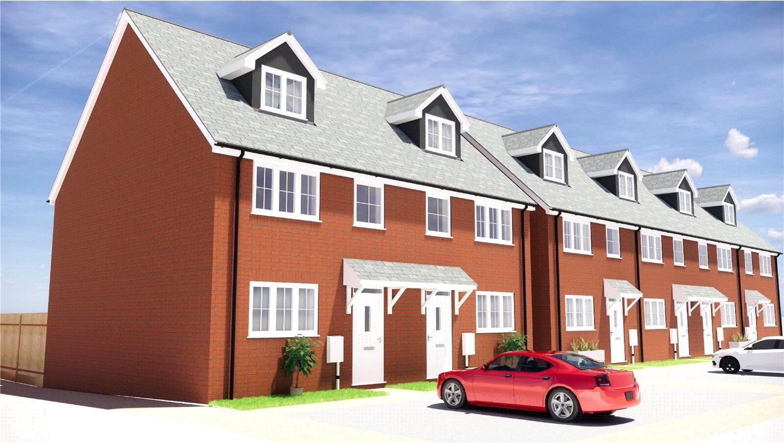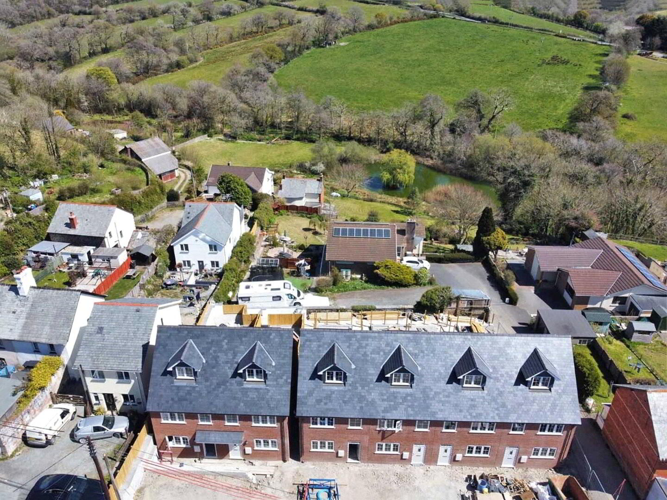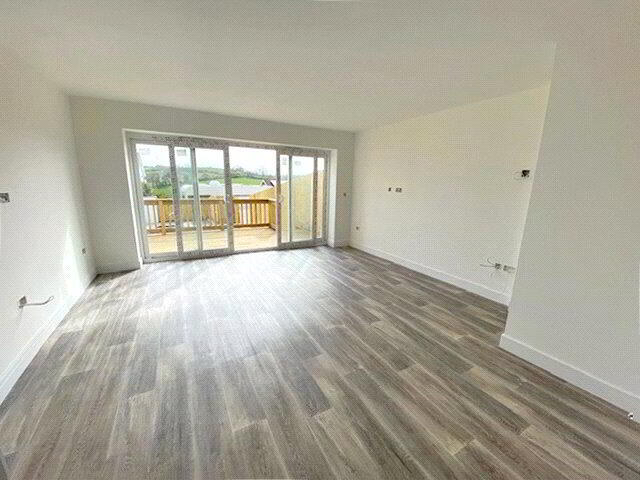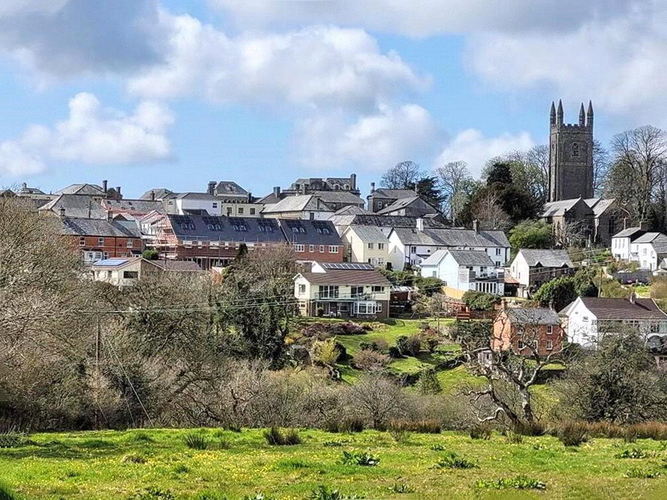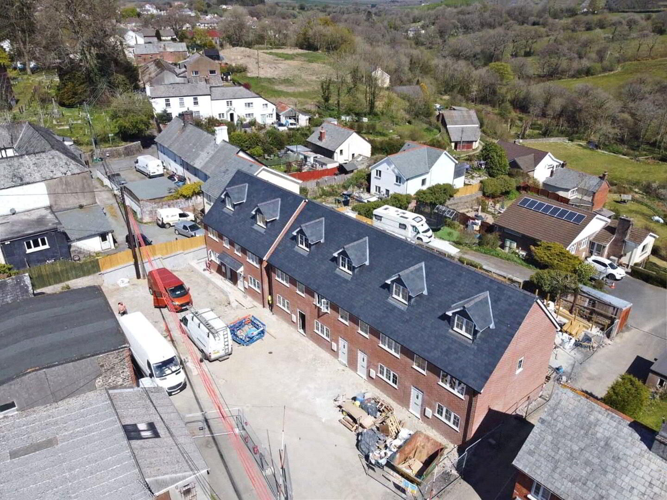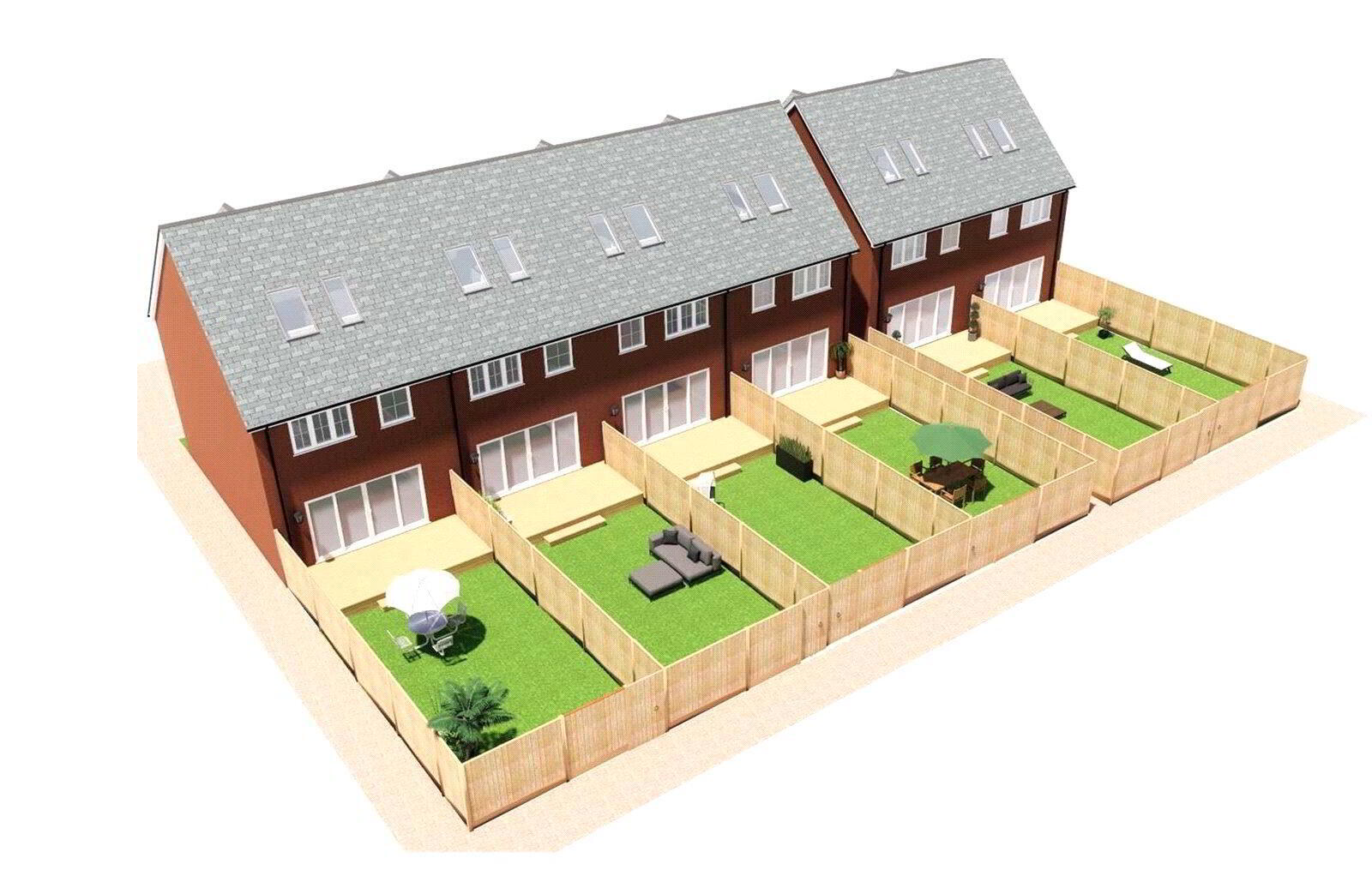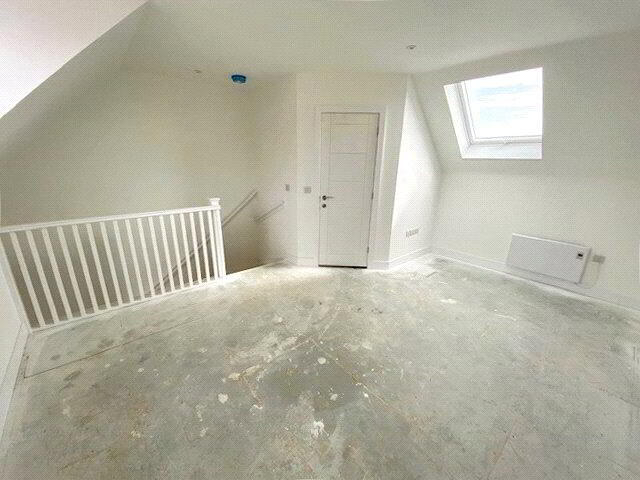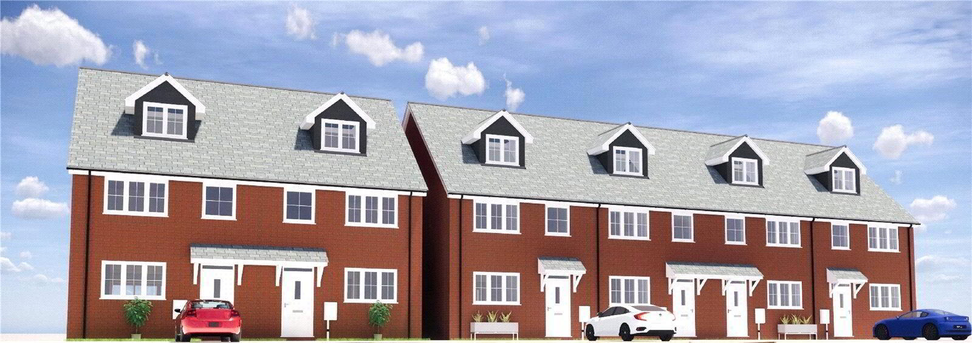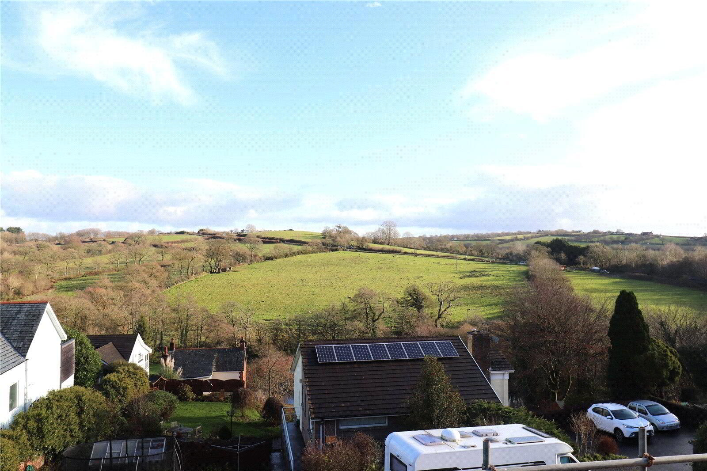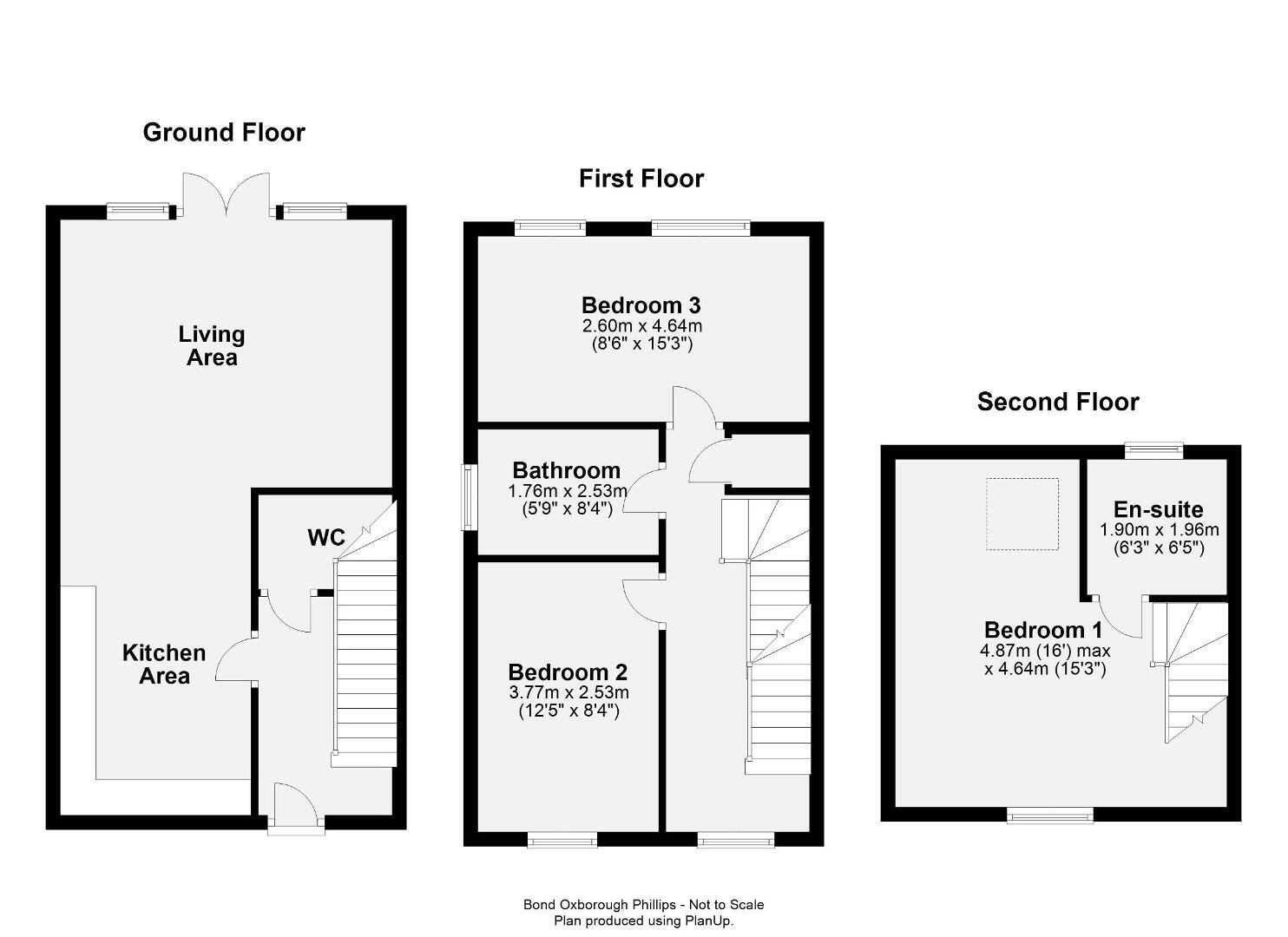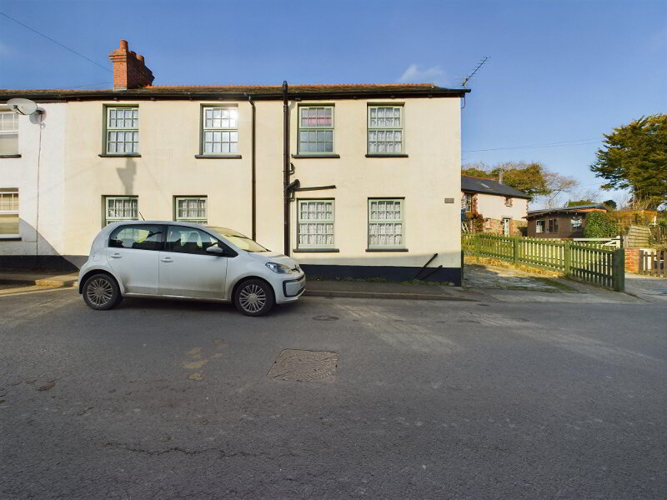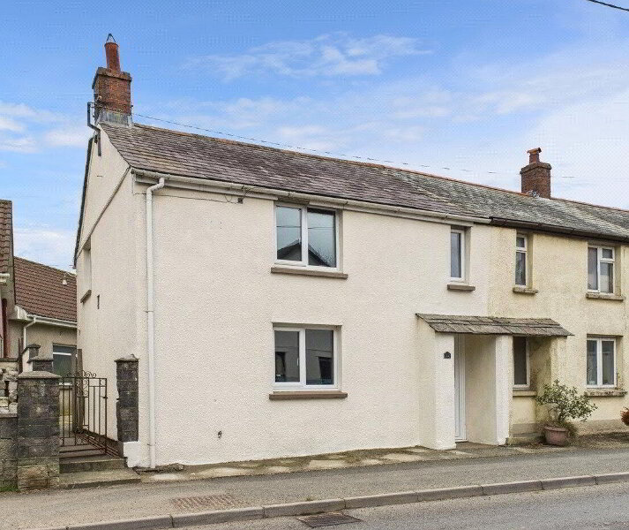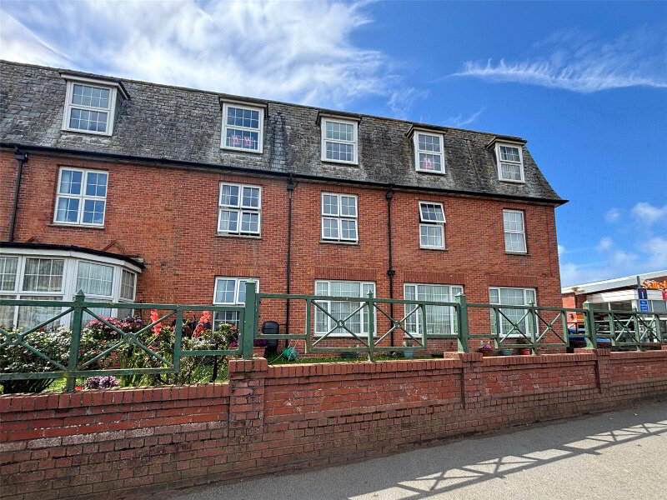This site uses cookies to store information on your computer
Read more
What's your home worth?
We offer a FREE property valuation service so you can find out how much your home is worth instantly.
- •BRAND NEW HIGH QUALITY DEVELOPMENT OF 6 PROPERTIES
- •3 BEDROOMS (1 EN-SUITE)
- •ARRANGED OVER 3 STOREYS
- •ENCLOSED REAR GARDENS
- •VIEWS
- •ALLOCATED PARKING
- •HELP TO BUY SCHEME AVAILABLE
- •10 YEAR ICW BUILD GURANTEE
Additional Information
This select and quality development of 6 properties is situated in the heart of the sought after market town of Holsworthy, supporting a comprehensive range of amenities. We have the pleasure of offering two mid-terraced, 3 bedroom (1 en-suite) homes arranged over 3 storeys with air source heat pump powered heating complemented by double glazed windows. Superbly appointed throughout with stunning countryside views to the rear, enclosed gardens, and off street parking. Offered for sale with the benefit of a 10 year build guarantee from ICW. Help to Buy scheme available.
- THE ACCOMMODATION COMPRISES (all measurements are approximate):-
- ENTRANCE HALL
- OPEN PLAN KITCHEN/LIVING ROOM
- 8.33m x 4.65m (27'4" x 15'3")
A superb open plan living space, with French doors to the rear elevation enjoying stunning countryside views. Kitchen Area: A quality fitted kitchen with a range of fitted white goods including, cooker, hob, fridge/freezer, dishwasher, and washing machine. Ample space for a dining table and chairs. Window to front elevation. Living Area: A light and airy area with ample space for a living room suite. - CLOAKROOM
- 1.98m x 1.32m (6'6" x 4'4")
Close coupled WC and wash hand basin. - FIRST FLOOR LANDING
- BEDROOM 2
- 3.73m x 2.54m (12'3" x 8'4")
A double bedroom with window to front elevation. - BEDROOM 3
- 4.65m x 2.6m (15'3" x 8'6")
A generous size double bedroom with window to rear elevation with views over the surrounding countryside. - BATHROOM
- 2.54m x 1.75m (8'4" x 5'9")
A fitted suite comprises an enclosed panelled bath with mains fed shower over. Close coupled WC and wash hand basin. - SECOND FLOOR
- BEDROOM 1
- 4.88m x 4.65m maximum dimensions. (16'0" x 15'3")
A fantastic and spacious room with window to front, and skylight windows to rear with stunning views. - EN-SUITE BATHROOM
- 2m x 1.96m (6'7" x 6'5")
A fitted suite comprises an enclosed panelled bath with mains fed shower over, close coupled WC, and wash hand basin. - OUTSIDE
- The property has 2 allocated parking spaces at the front. An enclosed rear garden principally comprises a level lawn with a timber decked area providing an ideal spot for alfresco dining whilst benefiting from superb countryside views, all bordered by closed panelled fencing providing privacy. A pedestrian pathway at the rear of the garden.
- SERVICES
- Mains electricity, water and drainage. An air source heat pump powers underfloor heating on the Ground Floor, with electric radiators on the First and Second Floors. Solar Photovoltaic panels.
- COUNCIL BAND
- Yet To Be Assessed.
- AGENTS NOTE
- The property has the distinct advantage of a 10 year build guarantee from ICW. Help to buy scheme is available on this Belle Vue Terrace development. Plots 1-4 are estimated to be ready for September/ October 2021 (subject to change).
Contact Us
Request a viewing for ' Holsworthy, EX22 6EF '
If you are interested in this property, you can fill in your details using our enquiry form and a member of our team will get back to you.

