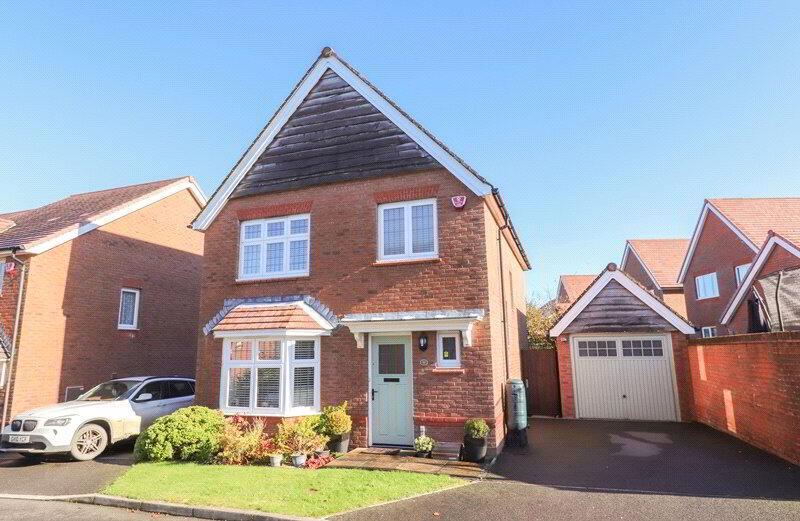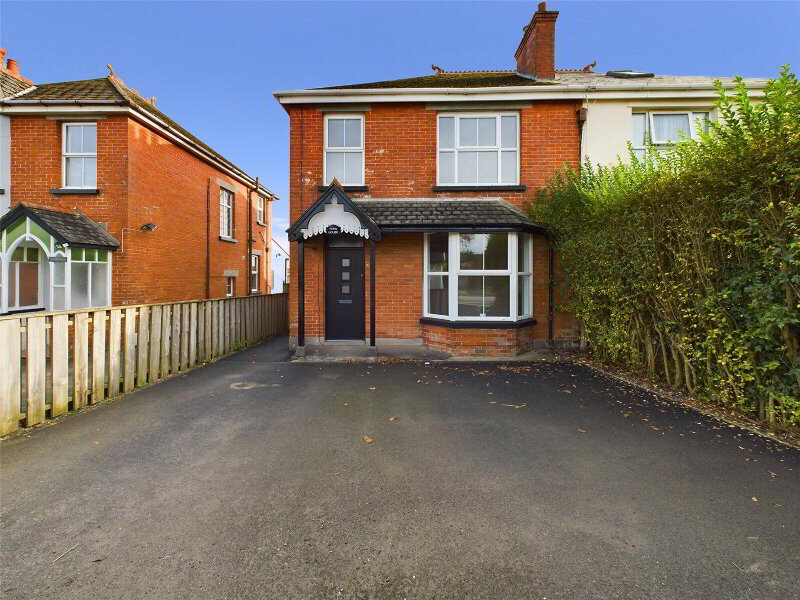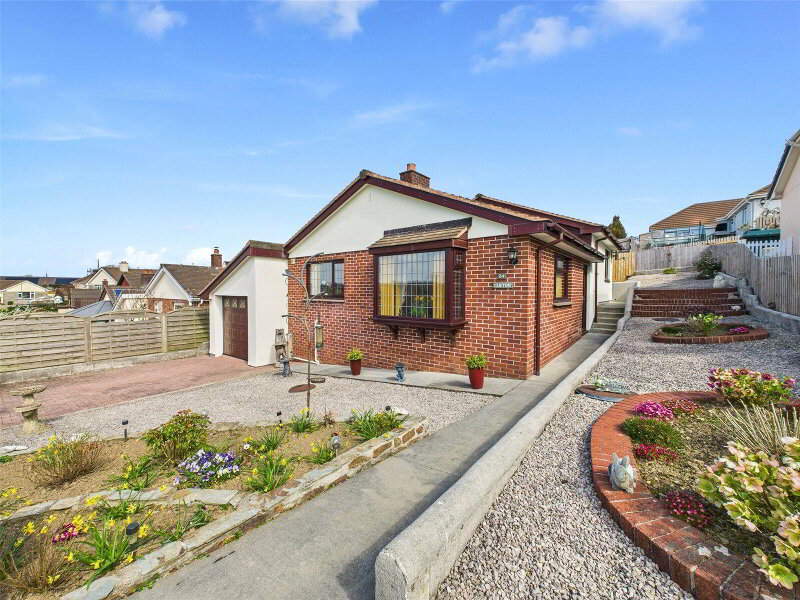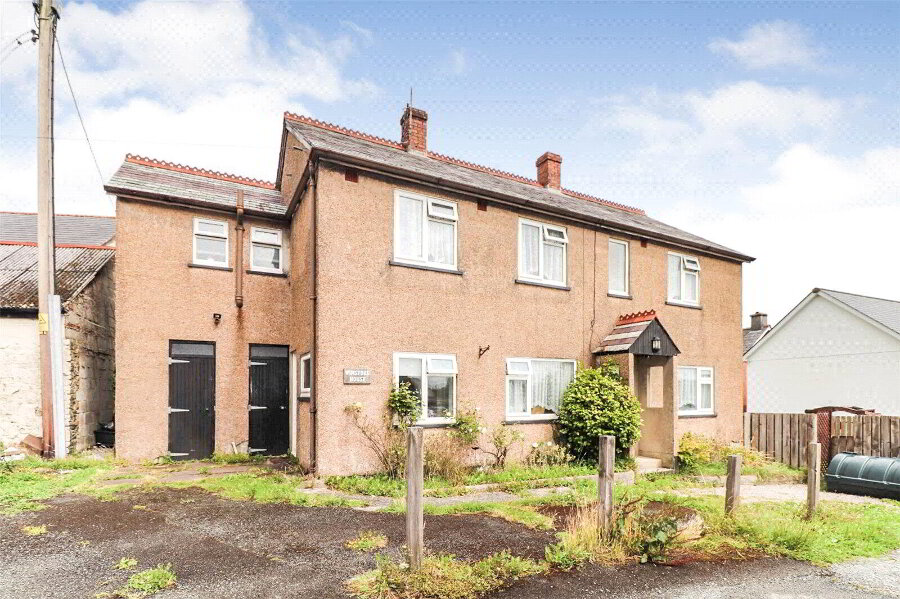This site uses cookies to store information on your computer
Read more
What's your home worth?
We offer a FREE property valuation service so you can find out how much your home is worth instantly.
Key Features
- •ATTRACTIVE DETACHED HOUSE
- •3 BEDROOMS (MASTER EN-SUITE)
- •DETACHED GARAGE
- •OFF ROAD PARKING
- •ENCLOSED LANDSCAPED REAR GARDEN
- •REMAINDER OF "REDROW HOMES" BUILD GUARANTEE
- •PVCU DOUBLE GLAZED & GAS CENTRALLY HEATED
Options
FREE Instant Online Valuation in just 60 SECONDS
Click Here
Property Description
Additional Information
This very attractive, 3 bedroom (master en-suite), detached house benefits from gas central heating, and PVCu double glazing. Of a great design and style with low maintenance brick exterior, and traditional bay window. Detached garage, off road parking, and landscaped enclosed rear garden. The property comes with the distinct advantage of the remainder of the "Redrow Homes" build guarantee.
EPC=C
- THE ACCOMMODATION COMPRISES (all measurements are approximate):-
- ENTRANCE HALL
- CLOAKROOM
- 1.68m x 0.97m (5'6" x 3'2")
Close coupled WC and wash hand basin. Window to front. - LIVING ROOM
- 4.72m x 3.48m maximum dimensions. (15'6" x 11'5")
A light and airy room with bay window to the front elevation. - KITCHEN/DINER
- 5.64m x 3.2m (18'6" x 10'6")
A superbly presented kitchen comprising a range of base and wall units with worksurfaces over, and incorporating a stainless steel single drainer sink unit with mixer taps. Integrated high-level double oven and microwave. 4 ring gas hob burner with extractor system over. Integrated fridge, freezer, and dishwasher. Cupboard with recess and plumbing for washing machine, and tumble dryer. Ample space for dining table and chairs. French doors, and window to rear. - FIRST FLOOR LANDING
- Airing cupboard with wall mounted gas fired central heating boiler.
- BEDROOM 1
- 3.63m x 3.43m (11'11" x 11'3")
A generous sized double bedroom with window to front affording fantastic countryside views. Fitted wardrobes. Door to: - EN-SUITE
- 2.51m x 1.24m (8'3" x 4'1")
Enclosed shower cubicle with mains fed shower. Close coupled WC and wash hand basin. Window to side. - BEDROOM 2
- 3.35m x 3.02m (10'12" x 9'11")
A spacious double bedroom with fitted wardrobe. Window to rear. - BEDROOM 3
- 3.28m x 2.18m (10'9" x 7'2")
Window to rear. - FAMILY BATHROOM
- 2.51m x 2.1m (8'3" x 6'11")
Fitted suite comprising enclosed panelled bath with mains fed shower over. Close coupled WC. Wash hand basin. Fitted cupboard housing water cylinder. Window to front. - OUTSIDE
- Tarmac entrance drive providing off road parking for 2 vehicles, and giving access to the:
- GARAGE
- 5.82m x 2.9m (19'1" x 9'6")
Up and over vehicle entrance door. Pedestrian door to side. Light and power connected. Space for fridge/freezer. A side gate leads to the rear garden which is superbly landscaped with a level lawned area, and attractive well stocked flower/shrub beds. Timber decked area providing an ideal spot for alfresco dining, all fully enclosed by a mixture of close panel fencing providing privacy. - SERVICES
- Mains water, electricity, and drainage. Metered LPG gas from an onsite communal tank. Redrow Alarm installed.
- COUNCIL BAND
- Band 'D' (please note this council band may be subject to reassessment).
- EPC RATING
- Rating C.
- MAINTENANCE FEE
- £108.20 per year (subject to change).
FREE Instant Online Valuation in just 60 SECONDS
Click Here
Contact Us
Request a viewing for ' Holsworthy, EX22 6FL '
If you are interested in this property, you can fill in your details using our enquiry form and a member of our team will get back to you.











