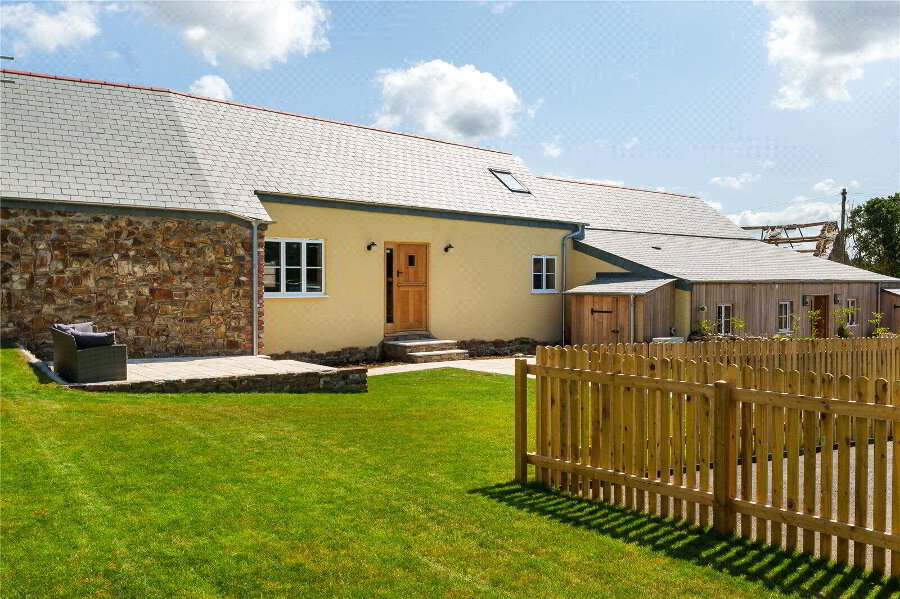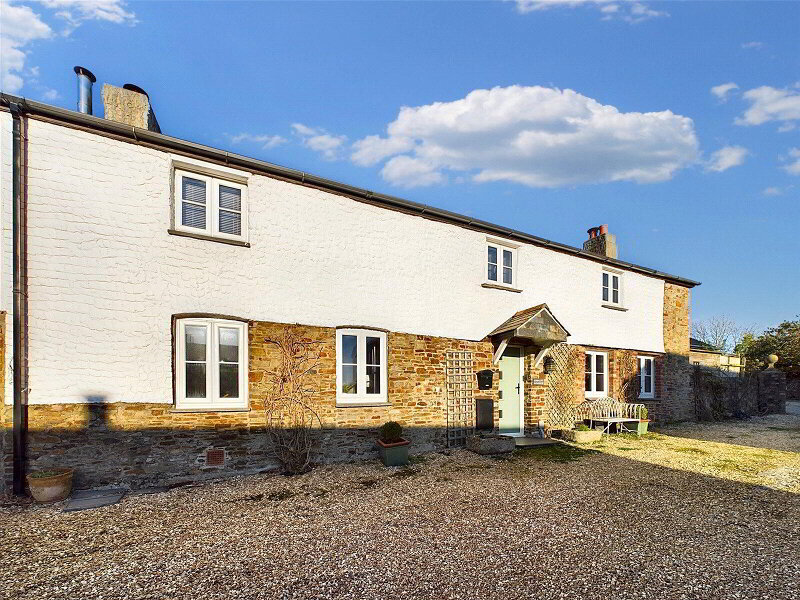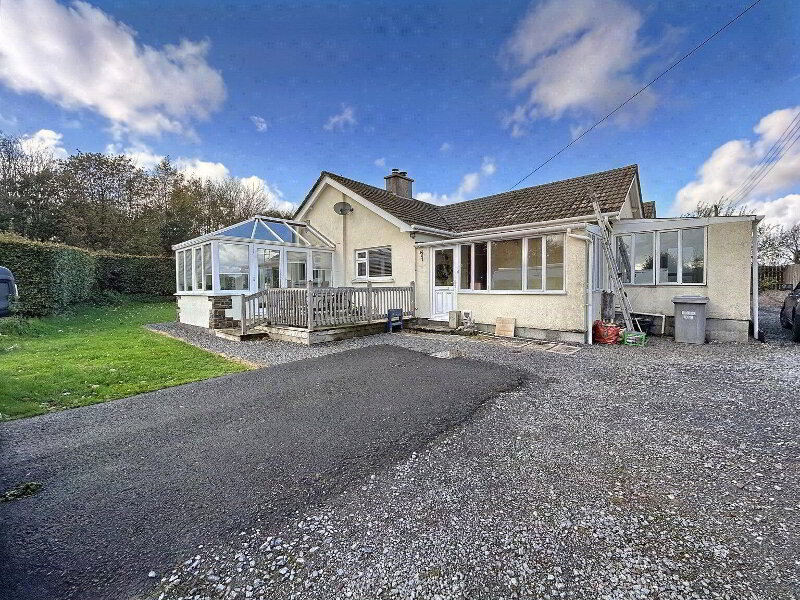This site uses cookies to store information on your computer
Read more
What's your home worth?
We offer a FREE property valuation service so you can find out how much your home is worth instantly.
Key Features
- •2 BEDROOM DETACHED COTTAGE
- •WEALTH OF CHARACTER FEATURES THROUGHOUT
- •GENEROUS PLOT WITH LANDSCAPED GARDENS
- •AMPLE OFF ROAD PARKING
- •GARAGE/WORKSHOP (28' x 9')
- •15 MINS DRIVE FROM BUDE AND HOLSWORTHY
- •VIRTUAL TOUR AVAILABLE UPON REQUEST
FREE Instant Online Valuation in just 60 SECONDS
Click Here
Property Description
Additional Information
Nestled in this tucked away position within a small hamlet only 1.5 miles from the village of Bridgerule is this well presented 2 bedroom detached cottage occupying a generous plot with superbly landscaped gardens. Boasting a wealth of character features throughout including inglenook fireplace, Oak beams and slate flagstone flooring an internal viewing comes highly recommended to truly appreciate this exceptional home. Driveway leads to ample off road parking area and access to the garage/workshop (28' Max x 9'). EPC Rating E. Council Tax Band B.
Entrance Porch Slate flagstone flooring with windows to side elevations.
Living Area 13'3" x 12'9" (4.04m x 3.89m). A cozy reception space centered around the staircase leading to the first floor with character features including inglenook fireplace with log burner, Oak beams slate flagstone flooring. Step down to a study area with Oak flooring and access to under stair storage cupboard. Windows to front and side elevation.
Sitting Area 8'9" x 7'4" (2.67m x 2.24m). Window to the rear elevation overlooking the generous gardens.
Dining Area 9'11" x 7'7" (3.02m x 2.3m). Ample space for dining table and chairs with windows to the rear elevation providing an abundance of natural light. Oak beams and slate flooring.
Kitchen Split level kitchen area, fitted base and wall mounted units with wooden work surfaces over incorporating belfast sink with mixer tap, 4 ring electric hob with extractor over and built in oven. Oil fired Rayburn supplying hot water and domestic central heating. Under counter space and plumbing for washing machine and dishwasher, space for fridge freezer. Windows to side and front elevations with double glazed door leading to the rear gardens.
Shower Room Enclosed shower cubicle with 'Mira' electric shower over, wash hand basin and heated towel rail.
First Floor Landing Exposed beams with window to rear elevation.
Bedroom 1 12'11" x 12'8" (3.94m x 3.86m). Double bedroom with exposed beams, built in wardrobes and triple aspect windows.
Bedroom 2 12' x 8'9" (3.66m x 2.67m). Double bedroom with exposed beams and dual aspect windows.
Bathroom Free standing roll top bath, vanity unit with wash hand basin, low level WC, window to front elevation.
Outside Approached via a driveway leading to an ample off road parking area with access to the large garage/workshop. The generous plot is principally laid to lawn planted with a cornucopia of mature trees, shrubs, hedges and flower beds which have been carefully maintained by the owners during their ownership. Slate chipping path leads to a pleasant seating area located at the far end of the garden with steps leading to a raised decking area with useful summerhouse/studio shed providing an ideal spot for painting or writing. Located at the side of the cottage is a productive vegetable allotment with raised beds and greenhouse.
Garage/Workshop Double entrance door with power and light connected currently split into two sections.
Services Mains electricity. Water supplied via shared borehole. Private Drainage Septic Tank. Oil fired central heating.
Council Tax Band B.
EPC Rating E.
Directions
From Bude town centre proceed out of the town towards Stratton and upon reaching the A39 turn left signposted Bideford. Proceed for approximately ¼ mile and take the right hand turning onto the B3072 towards Holsworthy. Continue for approx 3 ½ miles and upon reaching Red Post Cross turn right towards Launceston, proceed for 2.3 miles and turn left signposted Bridgerule Industrial Estate and after a short distance the next left again over the bridge. Demelza Cottage is located on a lane just beside The Briars which is the second property on the right hand side.
Entrance Porch Slate flagstone flooring with windows to side elevations.
Living Area 13'3" x 12'9" (4.04m x 3.89m). A cozy reception space centered around the staircase leading to the first floor with character features including inglenook fireplace with log burner, Oak beams slate flagstone flooring. Step down to a study area with Oak flooring and access to under stair storage cupboard. Windows to front and side elevation.
Sitting Area 8'9" x 7'4" (2.67m x 2.24m). Window to the rear elevation overlooking the generous gardens.
Dining Area 9'11" x 7'7" (3.02m x 2.3m). Ample space for dining table and chairs with windows to the rear elevation providing an abundance of natural light. Oak beams and slate flooring.
Kitchen Split level kitchen area, fitted base and wall mounted units with wooden work surfaces over incorporating belfast sink with mixer tap, 4 ring electric hob with extractor over and built in oven. Oil fired Rayburn supplying hot water and domestic central heating. Under counter space and plumbing for washing machine and dishwasher, space for fridge freezer. Windows to side and front elevations with double glazed door leading to the rear gardens.
Shower Room Enclosed shower cubicle with 'Mira' electric shower over, wash hand basin and heated towel rail.
First Floor Landing Exposed beams with window to rear elevation.
Bedroom 1 12'11" x 12'8" (3.94m x 3.86m). Double bedroom with exposed beams, built in wardrobes and triple aspect windows.
Bedroom 2 12' x 8'9" (3.66m x 2.67m). Double bedroom with exposed beams and dual aspect windows.
Bathroom Free standing roll top bath, vanity unit with wash hand basin, low level WC, window to front elevation.
Outside Approached via a driveway leading to an ample off road parking area with access to the large garage/workshop. The generous plot is principally laid to lawn planted with a cornucopia of mature trees, shrubs, hedges and flower beds which have been carefully maintained by the owners during their ownership. Slate chipping path leads to a pleasant seating area located at the far end of the garden with steps leading to a raised decking area with useful summerhouse/studio shed providing an ideal spot for painting or writing. Located at the side of the cottage is a productive vegetable allotment with raised beds and greenhouse.
Garage/Workshop Double entrance door with power and light connected currently split into two sections.
Services Mains electricity. Water supplied via shared borehole. Private Drainage Septic Tank. Oil fired central heating.
Council Tax Band B.
EPC Rating E.
Directions
From Bude town centre proceed out of the town towards Stratton and upon reaching the A39 turn left signposted Bideford. Proceed for approximately ¼ mile and take the right hand turning onto the B3072 towards Holsworthy. Continue for approx 3 ½ miles and upon reaching Red Post Cross turn right towards Launceston, proceed for 2.3 miles and turn left signposted Bridgerule Industrial Estate and after a short distance the next left again over the bridge. Demelza Cottage is located on a lane just beside The Briars which is the second property on the right hand side.
Particulars (PDF 4.2MB)
FREE Instant Online Valuation in just 60 SECONDS
Click Here
Contact Us
Request a viewing for ' Holsworthy, EX22 7EB '
If you are interested in this property, you can fill in your details using our enquiry form and a member of our team will get back to you.










