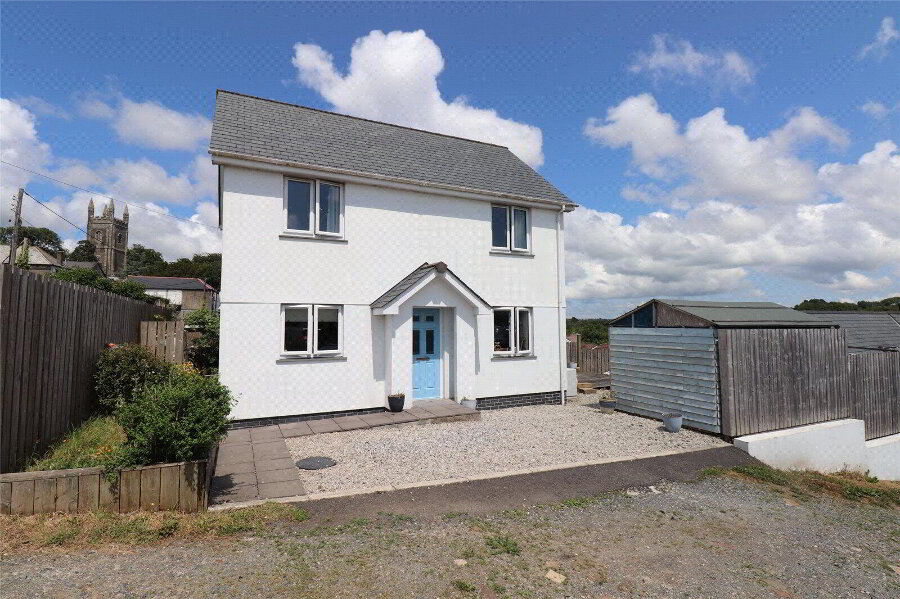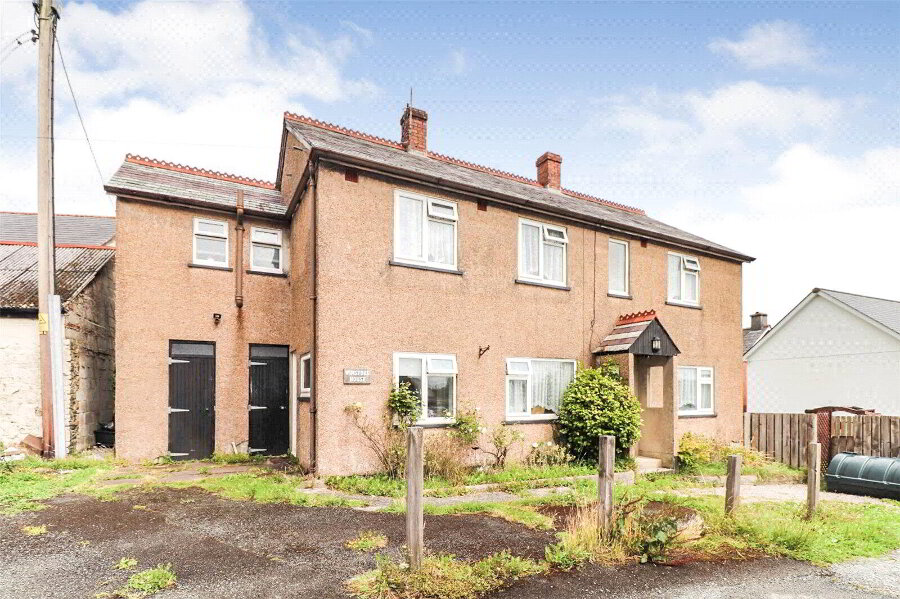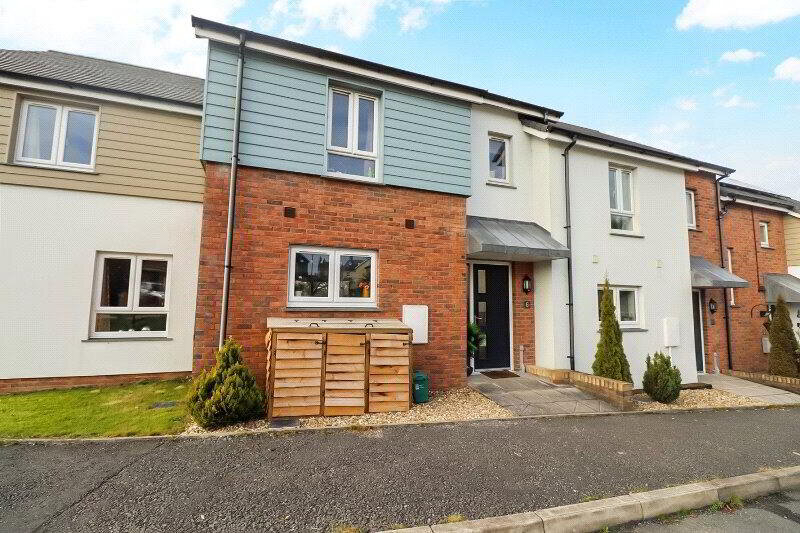This site uses cookies to store information on your computer
Read more
What's your home worth?
We offer a FREE property valuation service so you can find out how much your home is worth instantly.
Key Features
- •DETACHED HOUSE
- •3 BEDROOMS
- •2 RECEPTION ROOMS
- •OFF ROAD PARKING
- •GARAGE/WORKSHOP
- •PRIVATE REAR GARDEN
- •EDGE OF TOWN LOCATION
FREE Instant Online Valuation in just 60 SECONDS
Click Here
Property Description
Additional Information
An opportunity to acquire this 3 bedroom, 2 reception room detached house with off road parking/garage and generous rear garden. Situated just outside the bustling market town of Holsworthy, the property enjoys pleasant countryside views and benefits from double glazing throughout and oil fired central heating. Available with no onward chain.
Directions
From the centre of Holsworthy proceed on the A388 towards Launceston. Follow this road out of the town for about 1 mile where the property will be found on the right hand side with a Bond Oxborough Phillips 'For Sale' notice clearly displayed.
Directions
From the centre of Holsworthy proceed on the A388 towards Launceston. Follow this road out of the town for about 1 mile where the property will be found on the right hand side with a Bond Oxborough Phillips 'For Sale' notice clearly displayed.
Particulars (PDF 1.2MB)
FREE Instant Online Valuation in just 60 SECONDS
Click Here
Contact Us
Request a viewing for ' Holsworthy, EX22 6NQ '
If you are interested in this property, you can fill in your details using our enquiry form and a member of our team will get back to you.










