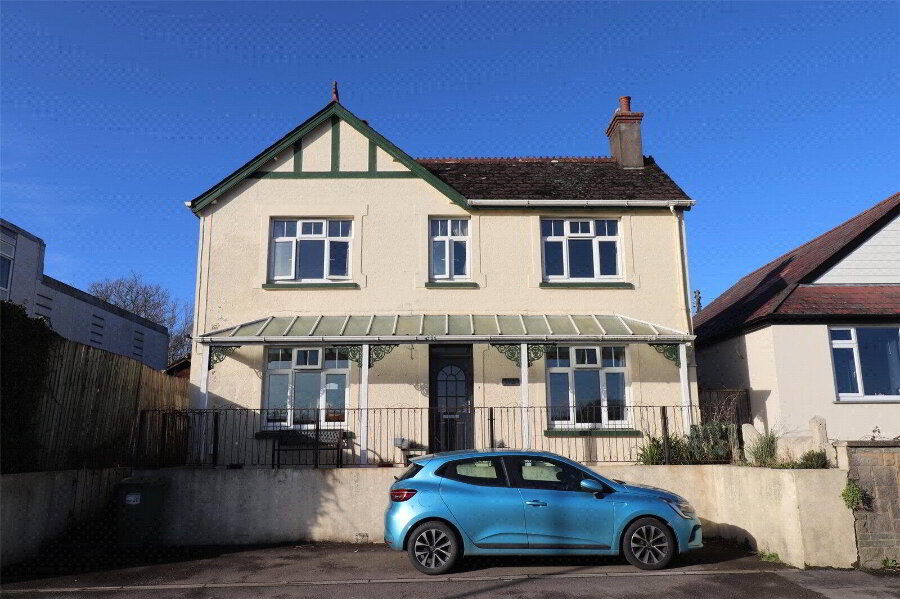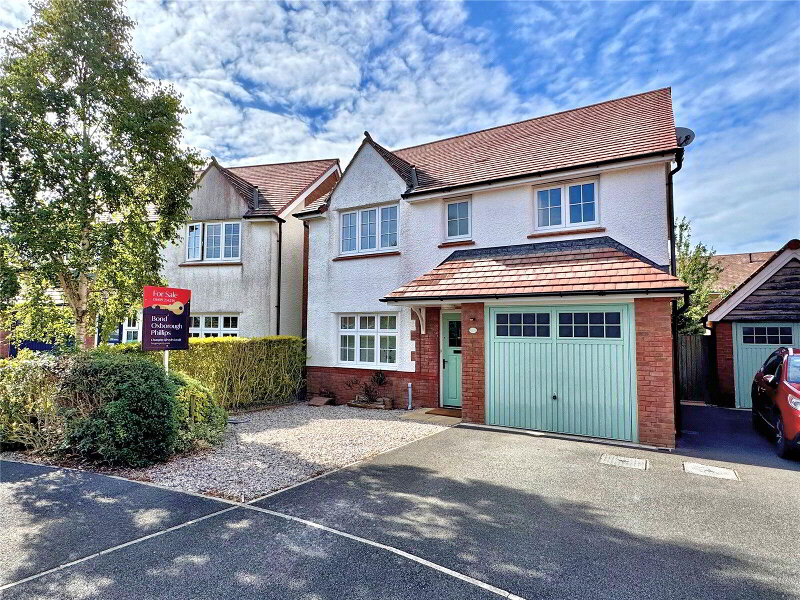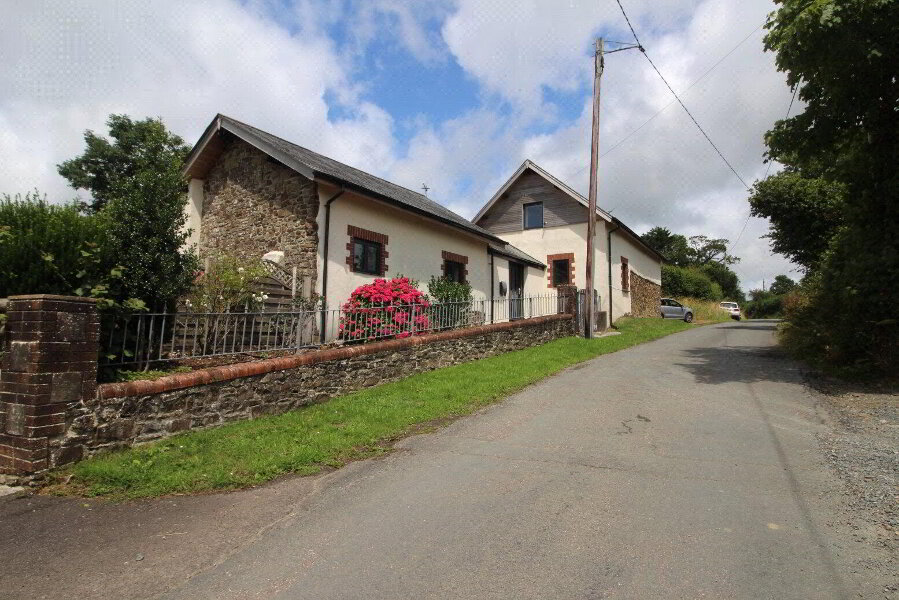This site uses cookies to store information on your computer
Read more
Add to Shortlist
Remove
Shortlisted
Holsworthy
Holsworthy
Holsworthy
Holsworthy
Holsworthy
Holsworthy
Holsworthy
Holsworthy
Holsworthy
Holsworthy
Holsworthy
Holsworthy
Holsworthy
Holsworthy
Holsworthy
Holsworthy
Holsworthy
Holsworthy
Holsworthy
Holsworthy
Holsworthy
Holsworthy
Holsworthy
Holsworthy
Holsworthy
Holsworthy
Holsworthy
Holsworthy
Holsworthy
Holsworthy
Holsworthy
Get directions to
, Holsworthy EX22 6HN
Points Of Interest
What's your home worth?
We offer a FREE property valuation service so you can find out how much your home is worth instantly.
Key Features
- •DETACHED DORMER BUNGALOW
- •4 BEDROOMS ( 1 EN-SUITE)
- •EXTENSIVE OFF ROAD PARKING AREA
- •DETACHED GARAGE/OUTBUILDING
- •GENEROUS GARDEN
- •BEAUTIFULLY PRESENTED
- •PRIVATE AND TUCKED AWAY POSITION ON THE EDGE OF TOWN
- •PVCU DOUBLE GLAZED & OIL FIRED CENTRALLY HEATED
FREE Instant Online Valuation in just 60 SECONDS
Click Here
Property Description
Additional Information
An exciting opportunity to acquire this beautifully presented, detached Dorma bungalow offering 4 bedrooms (1 ensuite), 2 reception rooms, extensive off road parking area, generous rear garden and substantial outbuilding. The residence is situated in a quiet and tucked away location on the edge of the bustling market town of Holsworthy. EPC E.
Full width Veranda
Entrance Hall Access to understairs cupboard. Stairs leading to first floor landing. Bay window to front elevation.
Living Room 16'2" (4.93m) x 12' (3.66m) plus bay window.. A bright and airy reception room with bay window to front elevation and window to side elevation. Feature ornamental fireplace with painted surround and mantle, space for an electric fire.
Kitchen/diner 15'6" (4.72m) (max) x 11'9" (3.58m) (plus recess). A fitted kitchen comprising matching wall and base mounted unit with solid wood work surfaces over, incorporating a "Belfast" sink with mixer taps. Space for free standing fridge/freezer and "Stoves Newhouse" range cooker with stainless steel extractor over. Plumbing for washing machine and tumble dryer. Ample room for dining room table and chairs. Windows to side elevations and door leading to rear garden.
Conservatory 14'2" x 12'5" (4.32m x 3.78m). Double grazed conservatory with windows to side and rear elevations. All windows are fitted with blinds. Double French patio doors leading to rear garden.
Bedroom 2 10'2" x 10' (3.1m x 3.05m). Double bedroom with fitted wardrobes. Window to side elevation.
Bedroom 3 9'9" x 6'11" (2.97m x 2.1m). Window to side elevation.
Shower Room A fitted suite comprising large shower cubicle with mains fed shower over, vanity unit with inset wash hand basin and concealed cistern WC. Window to side elevation.
Bedroom 4 9'9" x 5'9" (2.97m x 1.75m). Single bedroom with walk in wardrobe and large built in storage cupboard. Window to side elevation.
First Floor Landing Stair's lead from the Entrance Hall to the First Floor Landing, providing the ideal space for an additional storage area of office/study. Velux window to side elevation.
Bedroom 1 18'4" (5.6m) x 15'2" (4.62m) at the widest.. The sellers have utilised the loft space and converted it into a generous double bedroom with 2 large double glazed Velux windows to side elevations. Access to useful under eaves storage.
En-suite Shower Room A fitted suite comprising corner shower cubicle with "Mira" electric shower over, pedestal wash hand basin and concealed cistern WC. Velux window to rear elevation. Access to useful eaves storage.
OUTSIDE The property is approached by its own newly tarmacked entrance drive, providing extensive off road parking area and access to the garage/outbuilding and front entrance door. The front garden is bordered by a mature hedge and planted with a variety of flowers and shrubs, providing a high degree of privacy. A gravelled area to the side of the property provides further parking and access to the oil tank, covered rubbish storage area, and a pedestrian gate leading to the enclosed rear garden. Adjoining the rear of the property is paved area, providing the ideal spot for alfresco dining and entertaining. To the side of the property is a feature pond and 2 useful timber sheds. A further shingled area provides another lovely area to relax and is next to an area which has been laid to lawn with raised beds planted with a mixture of flowers and shrubs. The rear garden is bordered by close boarded wooden fencing to the side with a nicely established hedge with mature trees to the rear providing a high degree of privacy.
Garage/Outbuilding 36' x 12' (10.97m x 3.66m). A brick built garage/outbuilding with a manual up and over vehicle entrance door to front elevation and pedestrian door to side elevation. Light and power connected. The outbuilding is currently divided up into a garage/workshop area with 2 stables measuring 12" x 12". The outbuilding is thought to have annexe/development potential subject to the necessary planning consents.
Services Mains water, electricity and drainage. LPG gas point for the Kitchen Range.
Council Tax Banding Band 'D' (please note this council band may be subject to reassessment).
EPC Rating EPC rating E.
Directions
From Holsworthy proceed on the A388 Bideford road and on the edge of the town turn left, and then immediately right into Dobles Lane. Neston will then be found about 300 yards along this road on the right hand side with a Bond Oxborough Phillips 'For Sale' notice clearly displayed.
Full width Veranda
Entrance Hall Access to understairs cupboard. Stairs leading to first floor landing. Bay window to front elevation.
Living Room 16'2" (4.93m) x 12' (3.66m) plus bay window.. A bright and airy reception room with bay window to front elevation and window to side elevation. Feature ornamental fireplace with painted surround and mantle, space for an electric fire.
Kitchen/diner 15'6" (4.72m) (max) x 11'9" (3.58m) (plus recess). A fitted kitchen comprising matching wall and base mounted unit with solid wood work surfaces over, incorporating a "Belfast" sink with mixer taps. Space for free standing fridge/freezer and "Stoves Newhouse" range cooker with stainless steel extractor over. Plumbing for washing machine and tumble dryer. Ample room for dining room table and chairs. Windows to side elevations and door leading to rear garden.
Conservatory 14'2" x 12'5" (4.32m x 3.78m). Double grazed conservatory with windows to side and rear elevations. All windows are fitted with blinds. Double French patio doors leading to rear garden.
Bedroom 2 10'2" x 10' (3.1m x 3.05m). Double bedroom with fitted wardrobes. Window to side elevation.
Bedroom 3 9'9" x 6'11" (2.97m x 2.1m). Window to side elevation.
Shower Room A fitted suite comprising large shower cubicle with mains fed shower over, vanity unit with inset wash hand basin and concealed cistern WC. Window to side elevation.
Bedroom 4 9'9" x 5'9" (2.97m x 1.75m). Single bedroom with walk in wardrobe and large built in storage cupboard. Window to side elevation.
First Floor Landing Stair's lead from the Entrance Hall to the First Floor Landing, providing the ideal space for an additional storage area of office/study. Velux window to side elevation.
Bedroom 1 18'4" (5.6m) x 15'2" (4.62m) at the widest.. The sellers have utilised the loft space and converted it into a generous double bedroom with 2 large double glazed Velux windows to side elevations. Access to useful under eaves storage.
En-suite Shower Room A fitted suite comprising corner shower cubicle with "Mira" electric shower over, pedestal wash hand basin and concealed cistern WC. Velux window to rear elevation. Access to useful eaves storage.
OUTSIDE The property is approached by its own newly tarmacked entrance drive, providing extensive off road parking area and access to the garage/outbuilding and front entrance door. The front garden is bordered by a mature hedge and planted with a variety of flowers and shrubs, providing a high degree of privacy. A gravelled area to the side of the property provides further parking and access to the oil tank, covered rubbish storage area, and a pedestrian gate leading to the enclosed rear garden. Adjoining the rear of the property is paved area, providing the ideal spot for alfresco dining and entertaining. To the side of the property is a feature pond and 2 useful timber sheds. A further shingled area provides another lovely area to relax and is next to an area which has been laid to lawn with raised beds planted with a mixture of flowers and shrubs. The rear garden is bordered by close boarded wooden fencing to the side with a nicely established hedge with mature trees to the rear providing a high degree of privacy.
Garage/Outbuilding 36' x 12' (10.97m x 3.66m). A brick built garage/outbuilding with a manual up and over vehicle entrance door to front elevation and pedestrian door to side elevation. Light and power connected. The outbuilding is currently divided up into a garage/workshop area with 2 stables measuring 12" x 12". The outbuilding is thought to have annexe/development potential subject to the necessary planning consents.
Services Mains water, electricity and drainage. LPG gas point for the Kitchen Range.
Council Tax Banding Band 'D' (please note this council band may be subject to reassessment).
EPC Rating EPC rating E.
Directions
From Holsworthy proceed on the A388 Bideford road and on the edge of the town turn left, and then immediately right into Dobles Lane. Neston will then be found about 300 yards along this road on the right hand side with a Bond Oxborough Phillips 'For Sale' notice clearly displayed.
Particulars (PDF 3.6MB)
FREE Instant Online Valuation in just 60 SECONDS
Click Here
Contact Us
Request a viewing for ' Holsworthy, EX22 6HN '
If you are interested in this property, you can fill in your details using our enquiry form and a member of our team will get back to you.










