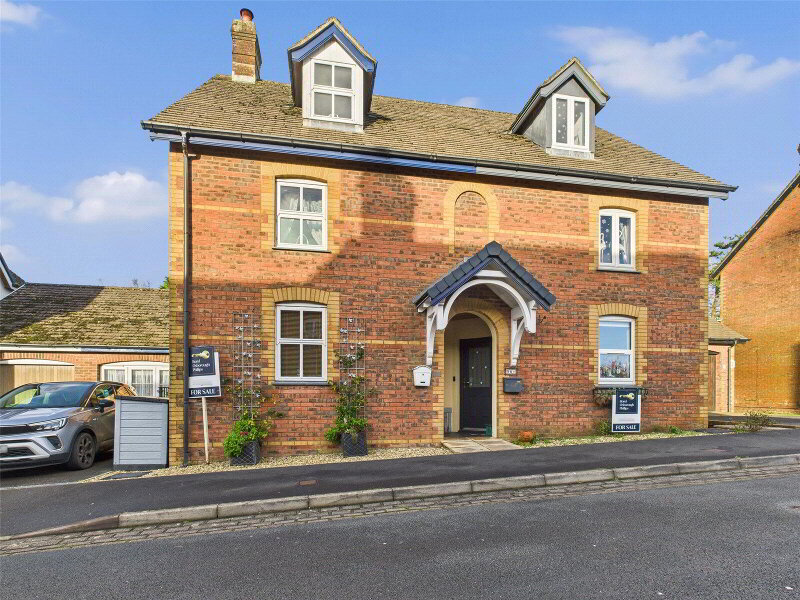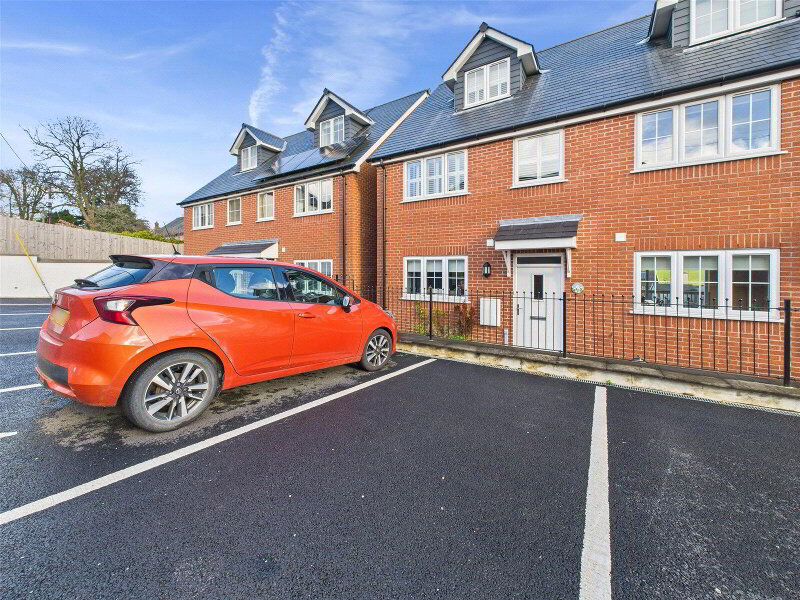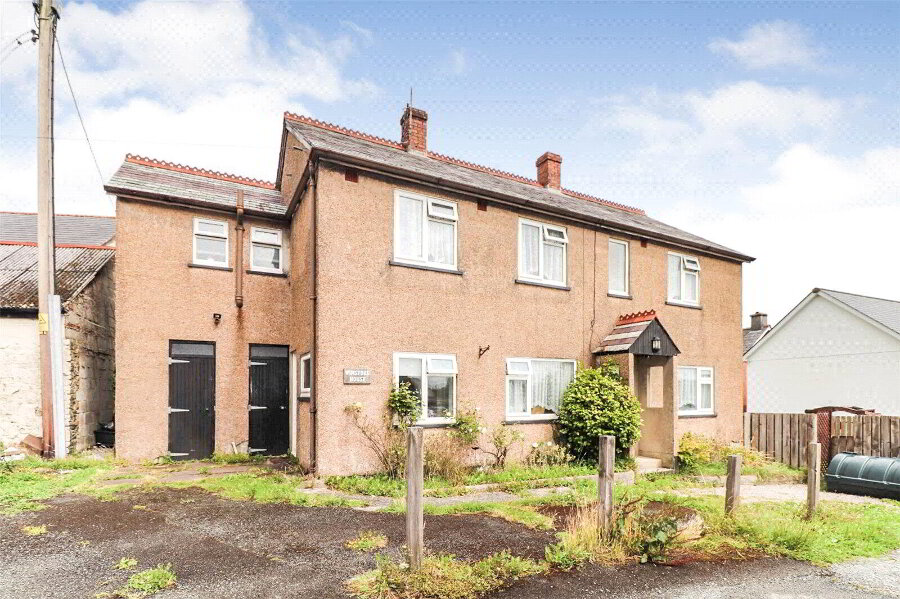This site uses cookies to store information on your computer
Read more
What's your home worth?
We offer a FREE property valuation service so you can find out how much your home is worth instantly.
- •IMMACULATELY PRESENTED
- •OPEN PLAN KITCHEN/DINING/LIVING ROOM
- •3 DOUBLE BEDROOMS (1 ENSUITE)
- •ENCLOSED REAR GARDEN
- •OFF ROAD PARKING
- •SOUGHT AFTER RESIDENTIAL CUL-DE-SAC
- •WALKING DISTANCE TO TOWN CENTRE
- •GREAT LINKS TO NORTH CORNISH COASTLINE AND OKEHAMPTON/A30
- •AVAILABLE WITH NO ONWARD CHAIN
Additional Information
Situated on a sought after residential development on the outskirts of the bustling market town of Holsworthy, and a short drive to the spectacular North Cornish Coast is 45 Brooks Avenue. The residence offers well presented, light and airy accommodation throughout, arranged over 3 levels. The property comprises an open plan kitchen, dining and living room on the ground floor, 2 double bedrooms and main bathroom on the 1st floor and the master ensuite on the top floor. 45 Brooks avenue also benefits from underfloor heating, PVCu double glazing, air source heat pump, enclosed garden and off road parking. Available with no onward chain. EPC C & Council Tax Band TBC.
- Entrance Hall
- 1.98m x 1.47m (6'6" x 4'10")
Access to the open plan kitchen/dining and living room and cloakroom. Stairs leading to first floor landing. - Cloakroom
- 1.93m x 0.9m (6'4" x 2'11")
Vanity unit with inset wash hand basin and low flush WC. - Open plan kitchen/diner/living room
- 7.87m x 4.45m (25'10" x 14'7")
A fitted kitchen comprising wall and base mounted units with work surfaces over, incorporating a 1 1/2 stainless steel sink drainer unit with mixer tap. Built in electric oven and grill, 4 ring hob with extractor over. Space for free standing fridge/freezer and plumbing for washing machine. Ample room for dining table and chairs and sitting room suite. Access to understairs cupboard. Window to front elevation and double doors leading to the enclosed and private rear garden. - First Floor Landing
- 4.72m x 2m (15'6" x 6'7")
Access to 2 double bedrooms, the family bathroom and airing cupboard housing the hot water cylinder. Stairs leading to 2nd floor landing. Window to front elevation. - Bedroom 2
- 3.89m x 3.3m (12'9" x 10'10")
Spacious double bedroom with built in wardrobe. Window to rear elevation, overlooking the garden. - Bedroom 3
- 3.33m x 0.25m (10'11" x 0'10")
Large double bedroom with built in wardrobe. Window to front elevation. - Family Bathroom
- 2.54m x 2.03m (8'4" x 6'8")
A matching white suite comprising panel bath with shower over, low flush WC, vanity unit with inset wash hand basin and heated towel rail. Frosted window to rear elevation. - Second Floor Landing
- 1.7m x 0.86m (5'7" x 2'10")
Provides access to bedroom 1. - Bedroom 1
- 4.62m x 3.02m (15'2" x 9'11")
Generous double with built in wardrobe. Windows to front and rear elevations. - Ensuite Shower Room
- 2.51m x 2.2m (8'3" x 7'3")
A fitted suite comprising corner shower cubicle, low flush WC, vanity unit with inset wash hand basin and heated towel rail. Frosted window to front elevation. - Outside
- The front garden is principally laid to lawn with a paved path leading to the front entrance door. The enclosed and private rear garden is principally laid to lawn and bordered by close boarded wooden fencing. A gate at the bottom of the garden gives access to the allocated parking. A paved path from the garden gate leads to the patio area that adjoins the rear of the property, providing the ideal spot for alfresco dining and entertaining.
- Services
- Mains water, electricity and drainage. Air Source heat pump.
- EPC Rating
- EPC Rating C (78) with the potential to be B (89). Valid until April 2028.
- Council Tax Banding
- Band 'C' (please note this council band may be subject to reassessment).
- Agents Note
- Before any sale is formally agreed, we have a legal obligation under the Money Laundering regulations and Terrorist Financing Act 2017 to obtain proof of your identity and of your address, take copies and retain on file for five years and will only be used for this purpose. We carry out this through a secure platform to protect your data. Each purchaser will be required to pay £20 upon an offer verbally being agreed to carry out these checks prior to the property being advertised as sale agreed.
Brochure (PDF 2.5MB)
Contact Us
Request a viewing for ' Holsworthy, EX22 6FQ '
If you are interested in this property, you can fill in your details using our enquiry form and a member of our team will get back to you.










