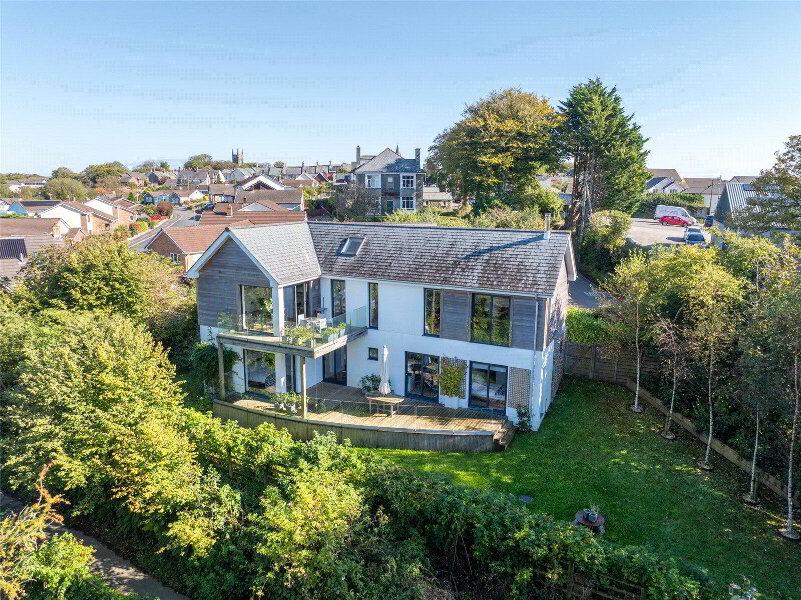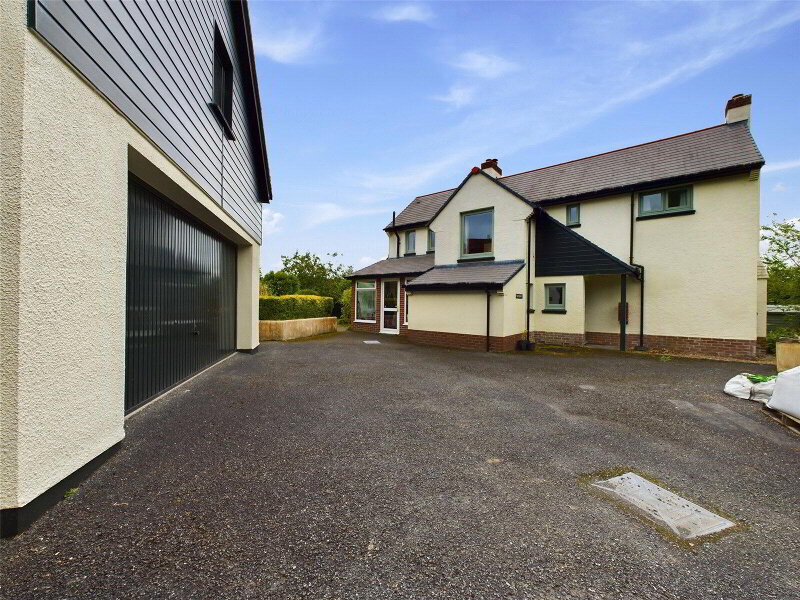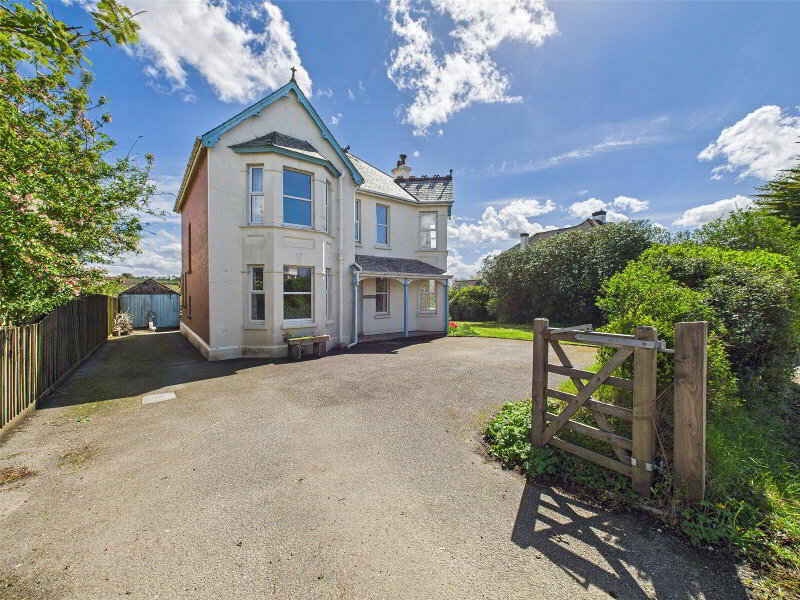This site uses cookies to store information on your computer
Read more
Get directions to
, Holsworthy EX22 6NH
What's your home worth?
We offer a FREE property valuation service so you can find out how much your home is worth instantly.
- •3 Bedrooms
- •1 ensuite
- •Detached bungalow
- •Large gardens of approximately 1/3 acre
- •Stunning panoramic views
- •Parking and Garage
- •Superbly presented and spacious throughout
- •Highly sought after residential location
Additional Information
Occupying a prime and elevated position on one of Holsworthy’s most highly sought-after locations with stunning far reaching views, is this fantastic, high quality, detached 3 bedroom (1 ensuite) bungalow. The residence offers superbly presented, spacious and versatile accommodation throughout, complemented by a large landscaped gardens of approximately half an acre, with a detached garage and ample off road parking. EPC = TBC
Occupying a prime elevated position on one of the towns most highly sought after locations with stunning far reaching views, is this fantastic and high quality detached 3 bedroom (1 ensuite ) bungalow, the residence offers superbly presented, spacious and versatile accommodation throughout, complemented by a large landscaped gardens of approximately half and acre, with a detached garage and ample off road parking.
- Entrance Hall
- Living Room
- 4.22m x 6.25m (13'10" x 20'6")
A light and airy room with French glazed double doors to rear elevation opening out onto the rear gardens, with superb views beyond. Internal glazed doors leading on to the Dining Area. - Kitchen
- 5.2m x 3.56m (17'1" x 11'8")
A high quality and well presented kitchen comprises a range of base and wall mounted units with granite worksurfaces over incorporating a 1 1/2 inset sink with mixer taps. Four ring induction hob with stainless steel extractor hood over. Integrated appliances include electric double oven, fridge and dishwasher. Window to side elevation enjoying lovely countryside views. Opening through to- - Dining Area
- 5.26m x 3.58m (17'3" x 11'9")
A spacious room that links with the kitchen very well, with ample space for a large table and chairs. Opens to the living room via glazed doors offering views across the garden and beyond. There are double doors back through to the entrance hall. - Utility Room
- 4.2m x 1.98m (13'9" x 6'6")
A matching range of base mounted units with granite worksurfaces over with a useful store cupboard. Space for fridge/freezer, plumbing and recess for washing machine and tumble dryer. - Sun Lounge
- 5.46m x 3.23m (17'11" x 10'7")
A fantastic dual aspect room benefiting from a wealth of natural light with windows to rear and side elevations, overlooking the attractive landscaped gardens and beyond to the surroudning countryside. French glazed double doors to rear. - Bedroom 1
- 5.3m x 3.73m (17'5" x 12'3")
A spacious master bedroom with extensive fitted wardrobes, and window to rear elevation. Door to- - Ensuite
- 2.16m x 1.78m (7'1" x 5'10")
A well presented fitted suite comprises an enclosed shower cubicle with a mains fed connection. Close coupled WC and wash hand basin. Window to side elevation. - Bedroom 2
- 4.34m x 2.95m (14'3" x 9'8")
A generous size double bedroom with window to side elevation. - Bedroom 3
- 4.37m x 2.97m (14'4" x 9'9")
A generous size double bedroom with window to side elevation. - Bathroom
- 4.27m x 2.34m (14'0" x 7'8")
A superb and high quality suite comprises a walk in shower, modern roll top bath with central taps. A vanity unit houses a concealed cistern WC and an inset wash hand basin. Window to side elevation. - Gararge
- 5.7m x 3.07m (18'8" x 10'1")
Up and over sectional garage door, power and light connected, window and door to side elevation. - Outside
- The property is approached via a brick paved entrance driveway providing off road parking. The gardens are superbly presented being approximately half an acre, being principally laid to lawn with a variety of mature shrubs and planting, greenhouse, brick paved pathways lead around the property providing pleasant seating areas. A stock proof fence borders the gardens which enjoy stunning panoramic views over the surrounding countryside and over towards the Moors in the distance.
- Services
- Mains water and electricity. Private drainage. Oil-fired central heating.
- Agents Note
- Please note that full planning permission has been granted for a Master Bedroom Suite through Torridge District Council 1/0081/2025/FUL Before any sale is formally agreed, we have a legal obligation under the Money Laundering regulations and Terrorist Financing Act 2017 to obtain proof of your identity and of your address, take copies and retain on file for five years and will only be used for this purpose. We carry out this through a secure platform to protect your data. Each purchaser will be required to pay £20 upon an offer verbally being agreed to carry out these checks prior to the property being advertised as sale agreed.
Brochure (PDF 2.4MB)
Contact Us
Request a viewing for ' Holsworthy, EX22 6NH '
If you are interested in this property, you can fill in your details using our enquiry form and a member of our team will get back to you.










