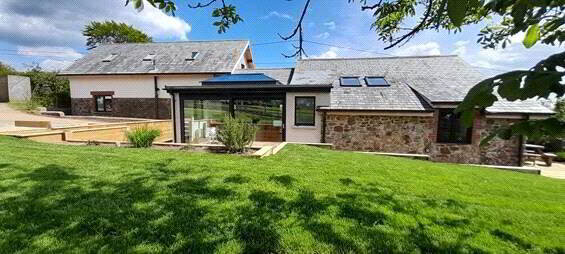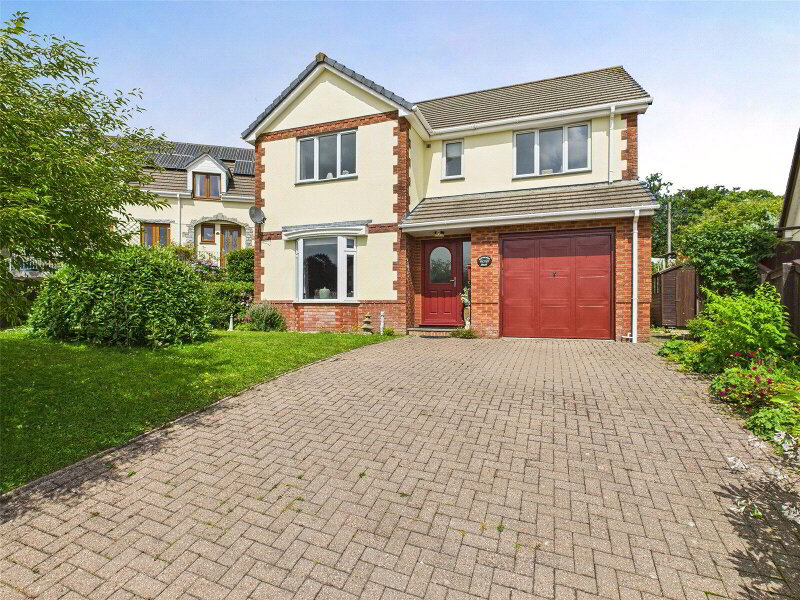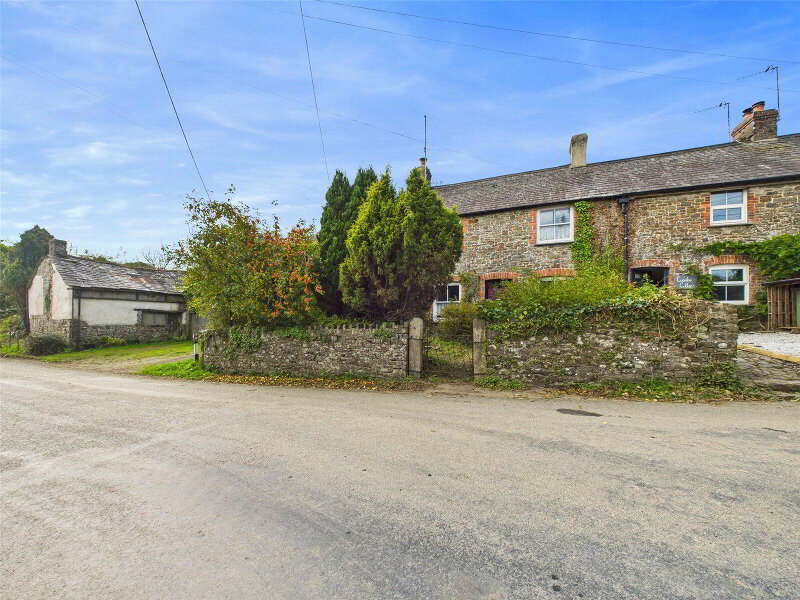This site uses cookies to store information on your computer
Read more
Get directions to
, Holsworthy EX22 6NH
What's your home worth?
We offer a FREE property valuation service so you can find out how much your home is worth instantly.
- •LARGE DETACHED HOUSE
- •3/4 DOUBLE BEDROOMS (2 ENSUITES)
- •2 RECEPTION ROOMS
- •WELL PRESENTED THROUGHOUT
- •SPACIOUS AND VERSATILE
- •OFF ROAD PARKING
- •GENEROUS GARDEN
- •STUNNING VIEWS
- •SOUGHT AFTER EDGE OF TOWN LOCATION
- •AVAILABLE WITH NO ONWARD CHIAN
Additional Information
Stunning Detached Family Home with Panoramic Views – No Onward Chain
Situated in a highly sought-after edge-of-town location, this beautifully presented detached home offers an exceptional opportunity for families or those seeking generous living space with breathtaking views. The property is spacious and versatile throughout, offering a thoughtful layout designed to suit modern lifestyles.
Inside, the accommodation includes three to four double bedrooms, with the main bedroom measuring 19’06” x 11’09”, and two of which benefit from their own en-suite bathrooms, providing a sense of privacy and convenience. The flexible fourth bedroom could also serve as a home office, nursery, or guest room, depending on your needs. Two spacious reception rooms offer ample space for both formal and informal living, making the home perfect for entertaining or relaxing with family. The living room measures 18’07” x 16’03” and enjoys stunning views of the garden, surrounding countryside and far reaching views of the Holsworthy town.
The home has been tastefully maintained and is ready to move into, with light-filled interiors and a warm, welcoming feel throughout. Outside, the generous garden provides plenty of space for outdoor living, while the stunning views offer a peaceful and scenic backdrop. Off-road parking is available for multiple vehicles, adding to the practicality of this already impressive property.
This outstanding home is offered with no onward chain, making for a straightforward and stress-free purchase. With its combination of size, setting, and presentation, this is a rare opportunity to secure a high-quality property in a desirable edge-of-town location. An viewing is highly recommended to truly appreciate its size and outlook.
Stunning Detached Family Home with Panoramic Views – No Onward Chain
Situated in a highly sought-after edge-of-town location, this beautifully presented detached home offers an exceptional opportunity for families or those seeking generous living space with breathtaking views.
- Entrance Hall
- 6.78m x 2.03m (22'3" x 6'8")
Stunning entrance hall giving access to the kitchen, separate dining room, living room, office/bedroom 4, laundry room/cloakroom. Stairs leading to first floor landing. Access to useful storage cupboard. - Kitchen
- 4.65m x 2.84m (15'3" x 9'4")
A fitted kitchen comprising a range of wall and base mounted units with work surfaces over, incorporating a composite 1 1/2 sink drainer unit with mixer tap and 4 ring electric hob with extractor over. Built in electric oven and grill. Space for free standing fridge/freezer and plumbing for slimline dishwasher. Breakfast bar. Windows to front and side elevations. - Dining Room
- 4.27m x 2.84m (14'0" x 9'4")
Light and airy reception room with ample room for dining table and chairs. Window and door to side elevation. - Living Room
- 5.66m x 4.95m (18'7" x 16'3")
A generous reception room with windows and patio doors leading to the elevated decking area, enjoying pleasant views of the garden, the surrounding countryside and Holsworthy town beyond. Feature wood burning stove with slate hearth. Ample room for large sitting room suite. - Office/Bedroom 4
- 3.23m x 2.67m (10'7" x 8'9")
Set up as an office by the current owners, but would also be suitable as a downstairs double bedroom. Window to front elevation. - Cloakroom/Laundry Room
- 1.85m x 1.37m (6'1" x 4'6")
Fitted with a wall hung wash hand basin and low flush WC. Space and plumbing for washing machine and tumble dryer with worksurface over, providing additional storage space. Frosted window to side elevation. - First Floor Landing
- 5.28m x 1.22m (17'4" x 4'0")
Providing access to the 3 double bedrooms and family bathroom. - Bedroom 1
- 5.94m x 3.58m (19'6" x 11'9")
Generous double bedroom with feature Juliette balcony to the rear, enjoying views of the garden, surrounding countryside and Holsworthy town beyond. - Ensuite Shower Room
- 2.3m x 1.88m (7'7" x 6'2")
A fitted suite comprising corner shower cubicle with mains fed shower attachment over, low flush WC, pedestal wash hand basin and heated towel rail. Velux Window to side elevation. - Bedroom 2
- 5.5m x 3.45m (18'1" x 11'4")
Large double bedroom with window to front elevation. - Ensuite Shower Room
- 2.64m x 1.4m (8'8" x 4'7")
A matching 3 piece suite comprising shower cubicle with mains fed shower over, pedestal wash hand basin and low flush WC. - Bedroom 3
- 4.67m x 3.43m (15'4" x 11'3")
Double bedroom with window to front elevation. - Bathroom
- 2.87m x 2.29m (9'5" x 7'6")
A fitted suite comprising panel bath, pedestal wash hand basin, low flush WC and heated towel rail. Velux window to side elevation. - Outside
- The property is approached via a brick paved entrance driveway providing ample off road parking. Access down both sides of the property leads to the generous and enclosed rear garden that is principally laid to lawn bordered by close boarded fencing providing privacy with a variety of mature shrubs. Access to two useful timber garden sheds. A raised patio area adjoins the rear of the property providing an ideal spot for alfresco dining and entertaining, whilst enjoying lovely views of the surrounding countryside and town beyond.
- Services
- Mains water, electricity and drainage. Oil fired central heating.
- EPC Rating
- EPC rating TBC.
- Council Tax Banding
- Band 'D' (please note this council band may be subject to reassessment).
- Agents Note
- Before any sale is formally agreed, we have a legal obligation under the Money Laundering regulations and Terrorist Financing Act 2017 to obtain proof of your identity and of your address, take copies and retain on file for five years and will only be used for this purpose. We carry out this through a secure platform to protect your data. Each purchaser will be required to pay £20 upon an offer verbally being agreed to carry out these checks prior to the property being advertised as sale agreed.
Brochure (PDF 3.6MB)
Contact Us
Request a viewing for ' Holsworthy, EX22 6NH '
If you are interested in this property, you can fill in your details using our enquiry form and a member of our team will get back to you.










