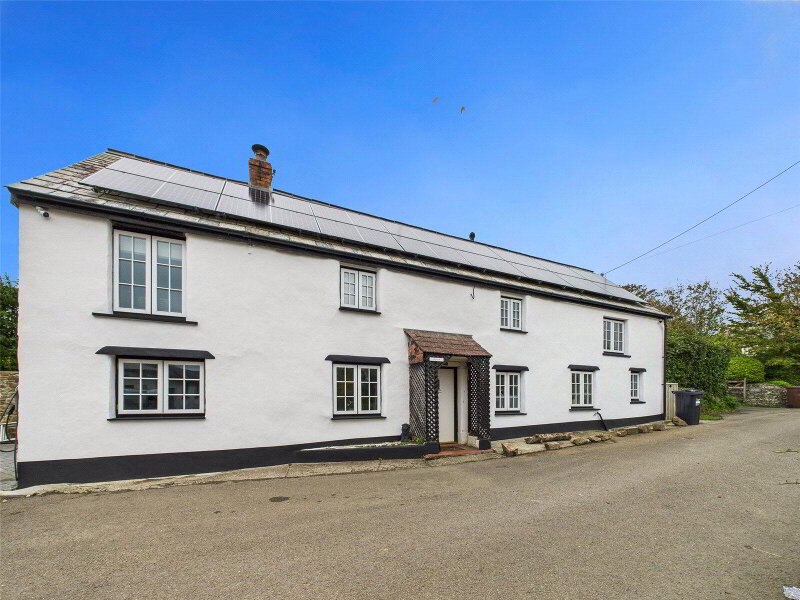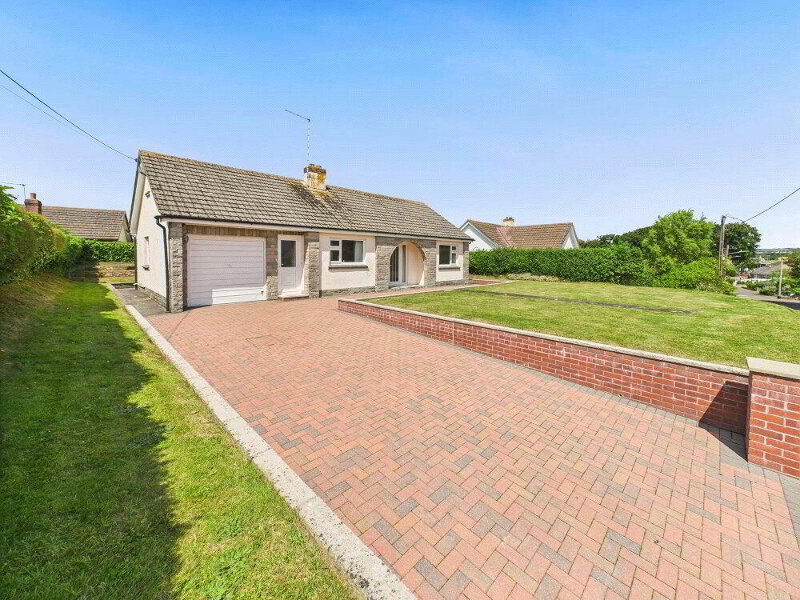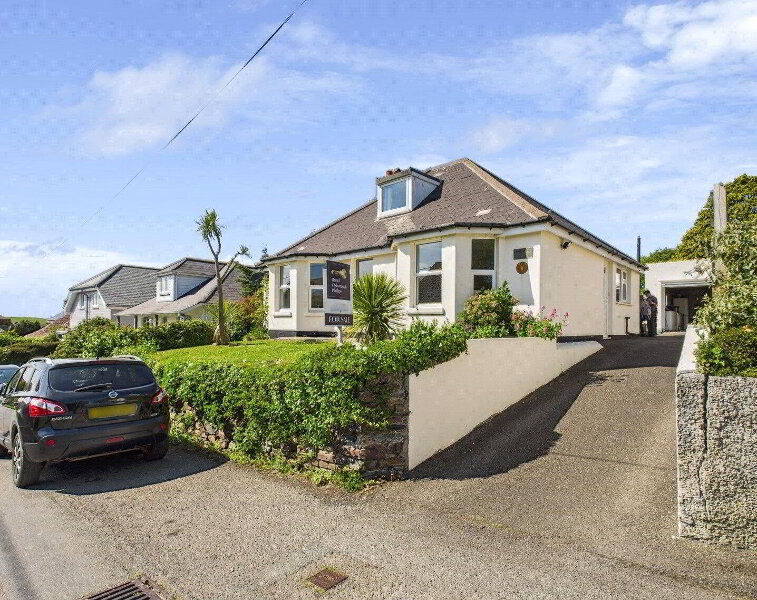This site uses cookies to store information on your computer
Read more
Hobbacott Lane, Marhamchurch, Bude, EX23 0ES
Get directions to
, Hobbacott Lane, Marhamchurch, Bude EX23 0ES
What's your home worth?
We offer a FREE property valuation service so you can find out how much your home is worth instantly.
- •2 BEDROOM
- •DETACHED BUNGALOW
- •REQUIRING MODERNISATION THROUGHOUT
- •VERSATILE AND SPACIOUS ACCOMMODATION
- •FRONT AND ENCLOSED REAR GARDENS
- •GARAGE
- •AMPLE OFF ROAD PARKING
- •WALKING DISTANCE OF LOCAL VILLAGE AMENITIES
- •AVAILABLE WITH NO ONWARD CHAIN
- •EPC RATING - E
- •COUNCIL TAX BAND - C
Additional Information
Located in a highly sought-after North Cornish village and within easy reach of the popular coastal resort of Bude, we are pleased to present this 2 bedroom detached bungalow, set on a generously sized plot and offering excellent potential for modernisation throughout. The accommodation briefly comprises a kitchen/dining room, lounge, two bedrooms, shower room, utility room, workshop/store and an attached garage. Externally, the property benefits from a driveway providing ample off-road parking and a spacious rear garden. Additional features include oil-fired central heating. Viewings highly recommended. EPC rating – E. Council tax band - C.
- Entrance Hall
- 4.88mx 0.86m (16'0" x 2'10")
Doors to lounge, kitchen/diner, bedrooms and shower room. Loft hatch. - Lounge
- 3.63m x 3.6m (11'11" x 11'10")
This light and airy room benefits from a duel aspect with windows to the front and side elevation. Feature fire place housing an electric fire with wooden and tiled surround. - Kitchen/Diner
- 4.17m x 3.63m (13'8" x 11'11")
Comprising a range of base units with laminate roll edge worktops over incorporating a stainless steel sink/drainer unit with mixer tap and 4 ring gas hob. Integrated eye level oven and space for fridge/freezer. Larder cupboard and further storage cupboard housing a hot water tank. Window to the rear and side elevation. Door to rear porch. - Bedroom 1
- 3.58m x 3.07m (11'9" x 10'1")
Large window to the front elevation. Built in wardrobes. - Bedroom 2
- 3.58m x 3.02m (11'9" x 9'11")
Glazed door to the rear elevation. - Shower Room
- 2m x 1.45m (6'7" x 4'9")
The shower room comprises a low level WC, pedestal hand wash basin and walk-in shower with electric shower over. Frosted windows to the side and rear elevation. Extractor fan. - Rear Porch
- 1.5m x 1.27m (4'11" x 4'2")
Doors to both front and rear elevations and a further window to the side elevation. Steps leading down to the rear garden. - Garage
- 5.33m x 2.72m (17'6" x 8'11")
Up and over garage door to the front elevation. Window to the side elevation. Light and power connected. - Utility Room
- 2.6m x 1.96m (8'6" x 6'5")
Windows to the rear elevation. Space and plumbing for washing machine and tumble dryer. Storage units with stainless steel sink/drainer unit above with mixer tap . Low level WC. - Workshop/Store Room
- 2.74m x 2.64m (9'0" x 8'8")
Window to the side elevation. Light and power connected . - Outside
- At the front of the property, two entrance driveways offer ample parking for several vehicles and lead to the attached garage. The front garden is primarily laid to lawn and framed by mature hedges. A pedestrian pathway to the left side of the property provides access to the rear garden, which is also mainly laid to lawn and enclosed by mature hedges, with well-established trees offering a natural and private backdrop.
- Services
- Mains water and electric. Private drainage and oil fired central heating. LPG Gas bottle servicing gas hob.
- EPC Rating
- E
- Council Tax Band
- C
Brochure (PDF 2.6MB)
Contact Us
Request a viewing for ' Hobbacott Lane, Marhamchurch, Bude, EX23 0ES '
If you are interested in this property, you can fill in your details using our enquiry form and a member of our team will get back to you.










