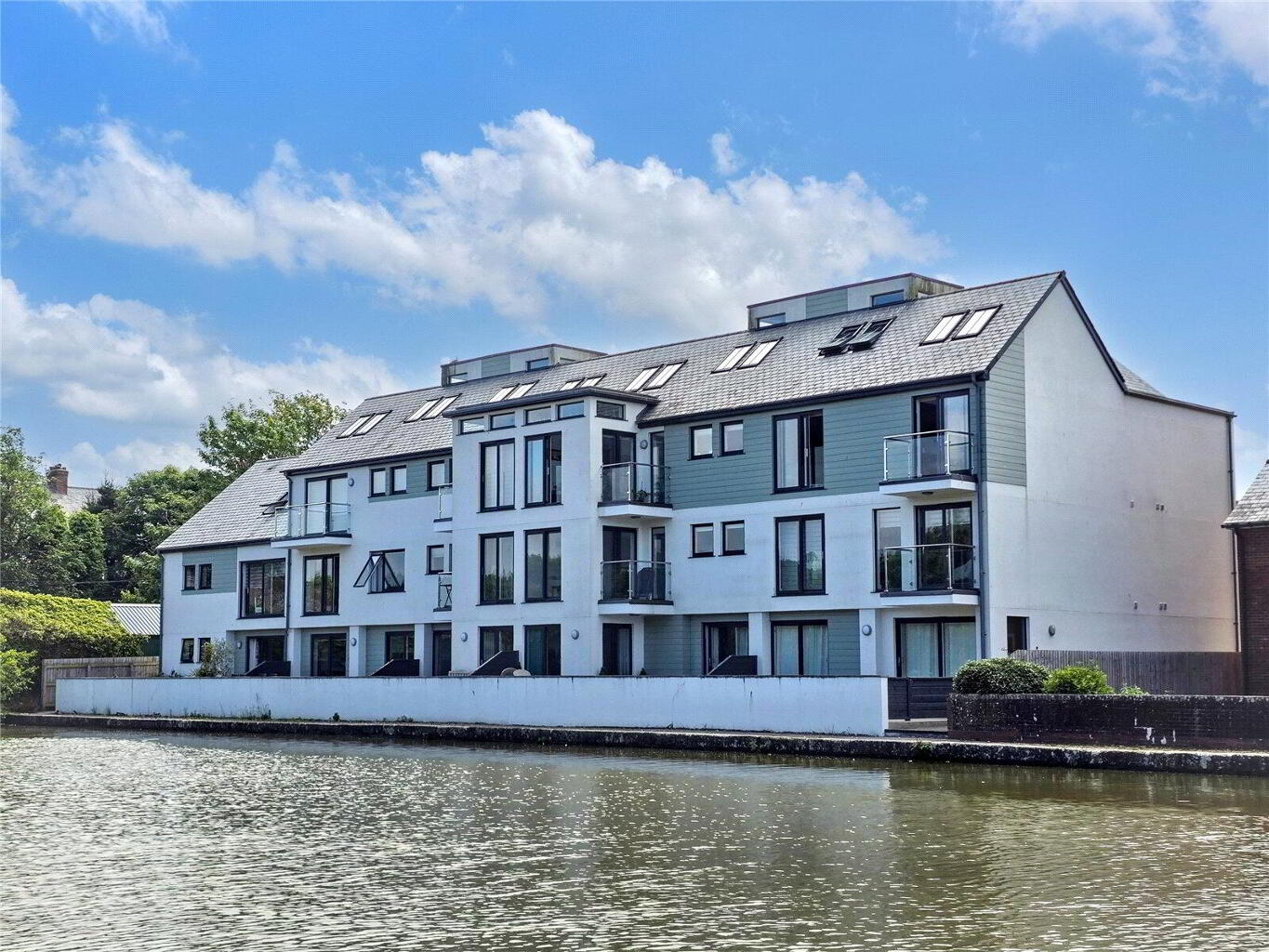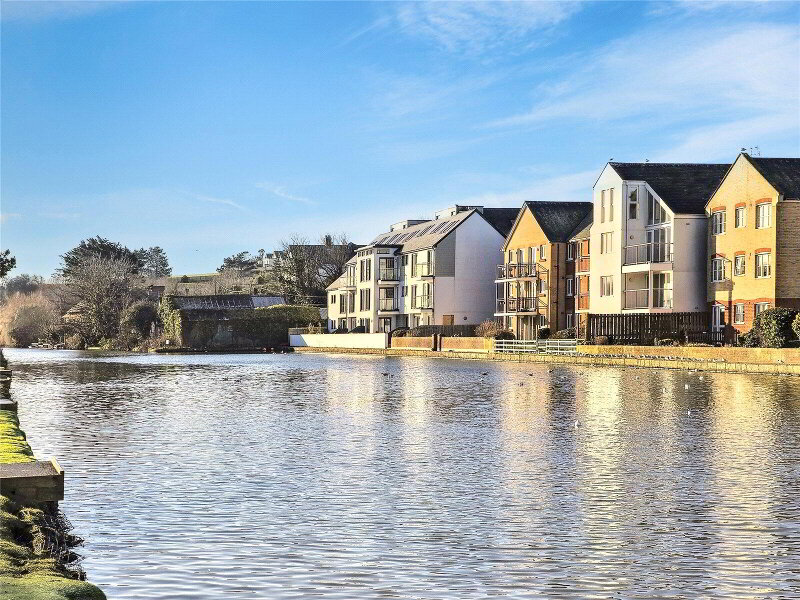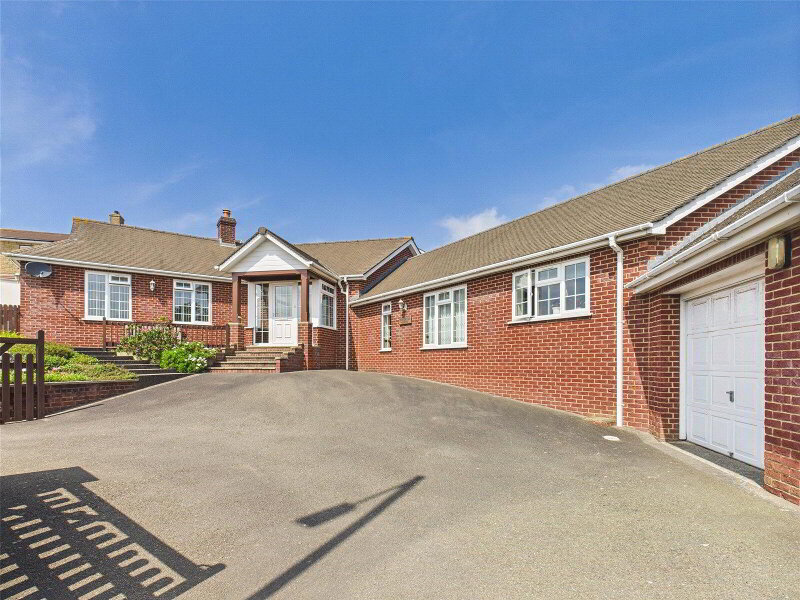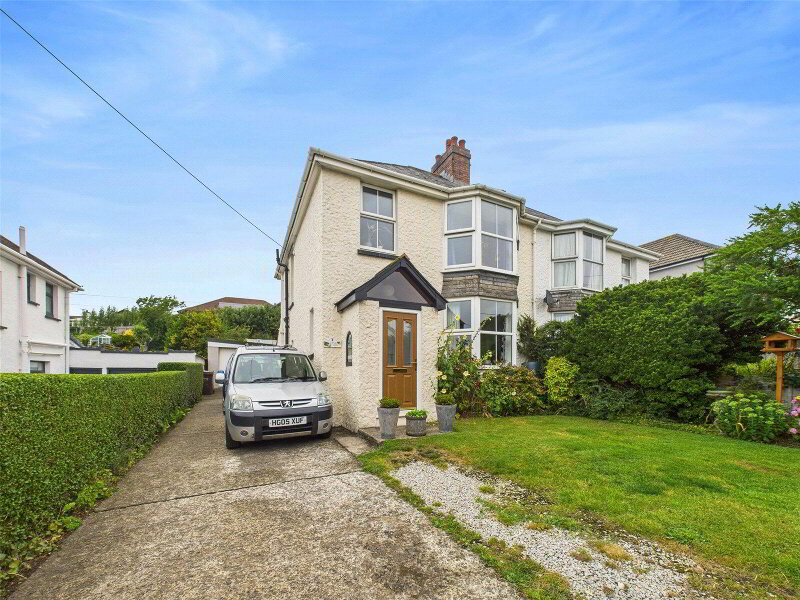This site uses cookies to store information on your computer
Read more
What's your home worth?
We offer a FREE property valuation service so you can find out how much your home is worth instantly.
- •3 BEDROOM (1 ENSUITE)
- •SECOND FLOOR DUPLEX APARTMENT
- •EXCLUSIVE DEVELOPMENT OF 14 LUXURY RESIDENCES WITH LIFT ACCESS
- •STUNNING CANALSIDE LOCATION
- •WALKING DISTANCE FROM BEACHES AND TOWN CENTRE
- •SUPERBLY PRESENTED ACCOMMODATION THROUGHOUT
- •UNDER FLOOR HEATING
- •OFF ROAD PARKING
- •COMMUNAL EV CHARGING
- •VIDEO INTERCOM SYSTEM
Additional Information
Enjoying superb views overlooking the canal, an exciting opportunity to acquire an immaculately presented 3 bedroom (1 ensuite), top floor duplex apartment in this exclusive development of 14 luxury residences with a lift. The residence offers spacious accommodation with underfloor heating throughout, a modern open plan living/kitchen/dining area and balcony affording a superb waterside vista and a great spot to enjoy the local wildlife. Off road parking space with communal EV charger. EPC C. Council tax Band D.
- Communal Entrance Hall
- Video intercom call system on outside of building. Staircase and lift leading to second floor.
- Entrance Hall
- Engineered Oak wood flooring with underfloor heating. Built in cupboard housing underfloor heating manifolds. Staircase leading to first floor.
- Lounge/Dining Room
- 3.68m x 6.8m (12'1" x 22'4")
A bright and spacious reception area with feature double height ceiling and built in Velux windows with double glazed sliding doors leading to balcony and additional door to a Juliet Balcony enjoying a spectacular outlook over the Bude canal. Ample space for dining table and chairs. Engineered Oak flooring with underfloor heating. - Kitchen/Breakfast Room
- 3.1m x 4.2m (10'2" x 13'9")
A superbly fitted kitchen comprising a range of base and wall mounted units with Corian work surfaces over incorporating inset stainless steel 1 1/2 sink unit, built in AEG appliances including 4 ring induction hob, high level double oven and dishwasher. Built in fridge and freezer and wine cooler. - Bedroom 1
- 3.3m x 5.38m (10'10" x 17'8")
Light and airy double bedroom with windows to front elevation, engineered Oak flooring and underfloor heating. Door to: - Ensuite Bathroom
- 1.8m x 2.13m (5'11" x 7'0")
A fully Porcelenosa tiled suite with 'Roca' bathroom fittings comprising panel enclosed bath with mains fed drench shower over, concealed cistern WC, wall hung vanity wash hand basin, heated towel rail and fitted LED mirror cabinet. - First Floor Landing
- Large landing area with access to under eaves storage area providing useful storage and housing the pressurised hot water cylinder, electric boiler and underfloor heating manifolds. Fitted Velux window to side elevation.
- Bedroom 2
- 3.9m x 3.58m (12'10" x 11'9")
Spacious double bedroom with twin Velux windows to rear elevation enjoying views across the canal and the town centre of Bude. Built in storage cupboard. Underfloor heating. - Bedroom 3
- 2.92m x 3.43m (9'7" x 11'3")
Large double bedroom with double glazed windows to front elevation. Underfloor heating with built in storage cupboard. - Bathroom
- 2.3m x 1.7m (7'7" x 5'7")
A fully Porcelenosa tiled suite with 'Roca' bathroom fittings comprising panel enclosed bath with mains fed drench shower over, concealed cistern WC, wall hung vanity wash hand basin, heated towel rail and fitted LED mirror cabinet. - Tenure
- Remainder 999 year lease with a 1/14 share of the freehold. An annual service charge approximately £2068.29 per annum which includes maintenance of lift, communal and outside areas, monthly window cleaning, insurance, fire alarm checks, etc. Costs are reviewed annually in November.
- Services
- Mains Water, drainage and electricity. Underfloor heating throughout. Cat 5 media cable throughout property in all rooms for direct access to internet. Broadband is direct FTTP.
- EPC
- Rating C
- Council Tax
- Band E
Brochure (PDF 2.5MB)
Contact Us
Request a viewing for ' Higher Wharf, Bude, EX23 8GY '
If you are interested in this property, you can fill in your details using our enquiry form and a member of our team will get back to you.











