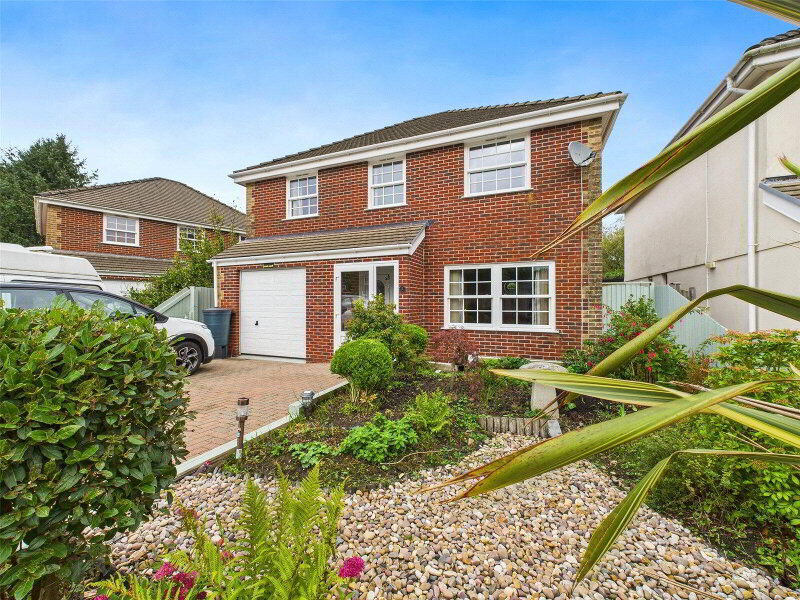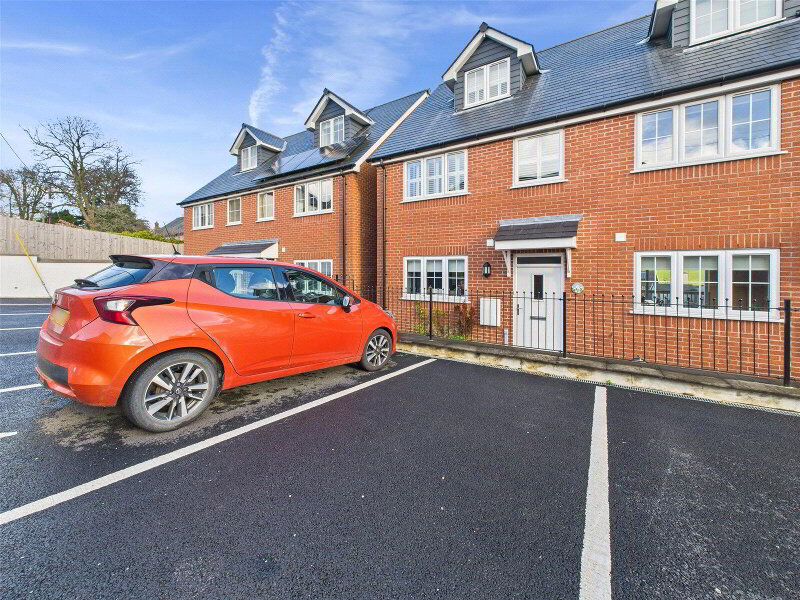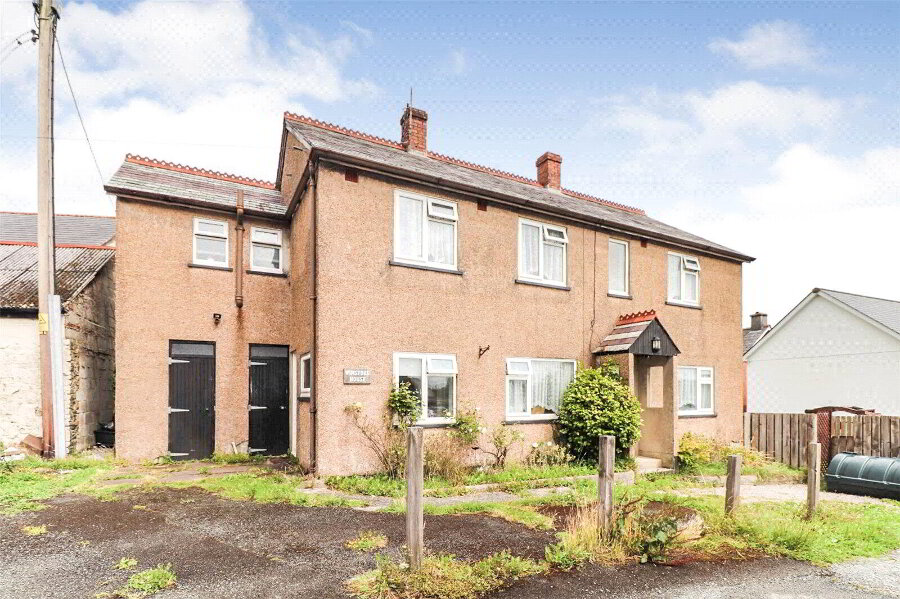This site uses cookies to store information on your computer
Read more
Gidcott, Holsworthy, EX22 7AS
Get directions to
, Gidcott, Holsworthy EX22 7AS
What's your home worth?
We offer a FREE property valuation service so you can find out how much your home is worth instantly.
- •DETACHED CONVERTED CHAPEL
- •SPACIOUS AND WELL PRESENTED
- •2 DOUBLE BEDROOMS (1 ENSUITE)
- •OFF ROAD PARKING FOR 2 VEHICLES
- •GENEROUS AND PRIVATE REAR GARDEN
- •STUNNING VIEWS EXTENDING TO DARTMOOR
- •QUIET AND RURAL LOCATION
- •EXTENSION STARTED AND SIGNED OFF BY BUILDING REGULATIONS
- •AVAILABLE WITH NO ONWARD CHAIN
Additional Information
Situated in a rural hamlet in a most peaceful and picturesque setting, is a rare opportunity to acquire this charming and spacious, 2 double bedrooms (1 ensuite) converted chapel. The residence benefits from a generous and private garden, enjoying far reaching countryside views extending to Dartmoor and off road parking for 2 vehicles.
The residence has had planning permission granted for a coach house extension which has been started by the current owner and signed off by building regulations. This property is offered with no onward chain. EPC E.
- Entrance Hall
- 3.9m x 1m (12'10" x 3'3")
Provides access to the living room, shower room and utility room. - Shower Room
- 3.05m x 1.35m (10'0" x 4'5")
A fitted suite comprising shower cubicle with "Mira" Sport shower attachment over, close coupled WC, pedestal wash hand basin and heated towel rail. Frosted window to side elevation. - Utility Room
- 2.77m x 2m (9'1" x 6'7")
Space for tumble dryer and plumbing for washing machine. Ample storage space with additional mezzanine floor above. Window to front elevation. - Living Room
- 4.88m x 4.47m (16'0" x 14'8")
Generous reception room with feature wood burning stove, with decorative slate surround and slate hearth. Window to front elevation with lovely views of the surrounding countryside. - Kitchen/Dining Room
- 8.28m x 2.67m (27'2" x 8'9")
A fitted kitchen comprising a range of wall and base mounted units with work surfaces over, incorporating a stainless steel sink drainer unit with mixer tap. Space for electric oven with extractor over. Space for free standing fridge/freezer. Ample room for large dining table and chairs. Windows to side and rear elevations. Double doors leading to the enclosed rear garden. - Bedroom 2
- 4.95m x 3.35m (16'3" x 11'0")
Spacious double bedroom with windows to front and side elevations. - Bedroom 1
- 8.03m x 2.97m (26'4" x 9'9")
Generous double bedroom with windows to front elevations, enjoying far reaching views of the surrounding countryside. - Ensuite Bathroom
- 2.44m x 1.88m (8'0" x 6'2")
Fitted with hanging rails, hooks and shelves. - Dressing Room
- 1.88m x 1.45m (6'2" x 4'9")
A matching white suite comprising panel bath with electric shower over, close coupled WC and pedestal wash hand basin. Access to useful storage cupboard housing hot water cylinder. - Services
- Mains water and electric. Oil fired central heating. Private drainage, located in the field opposite the chapel.
- EPC Rating
- EPC rating E (39) with the potential to be C (78). Valid until February 2028.
- Council Tax Banding
- Council Tax Band 'D' {please note this council band may be subject to reassessment}.
Brochure (PDF 2.8MB)
Contact Us
Request a viewing for ' Gidcott, Holsworthy, EX22 7AS '
If you are interested in this property, you can fill in your details using our enquiry form and a member of our team will get back to you.










