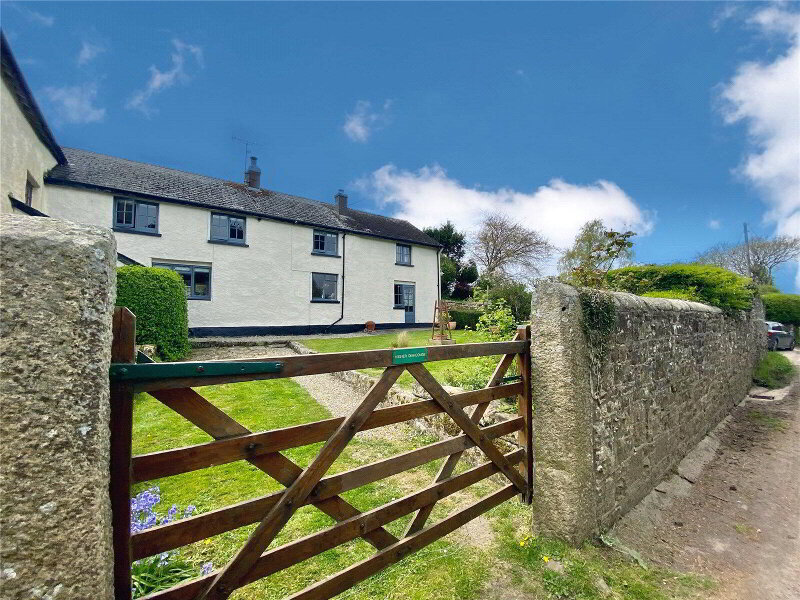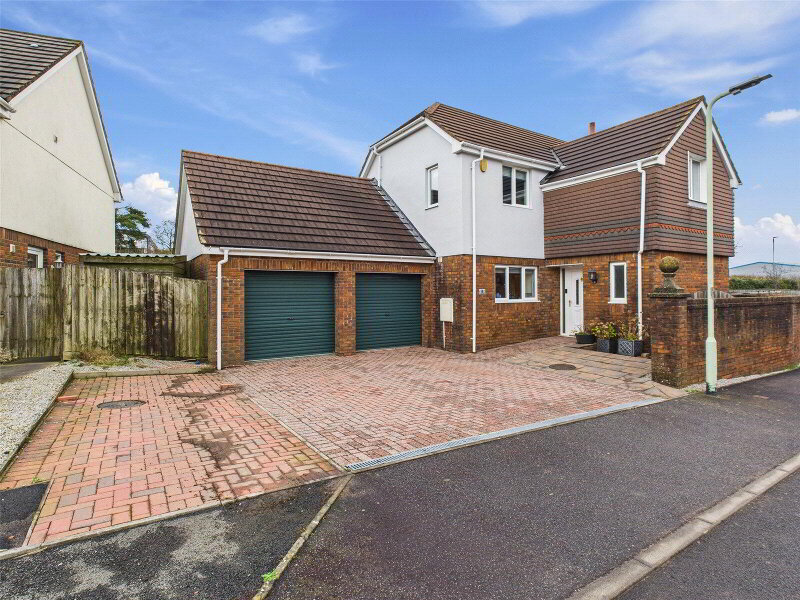This site uses cookies to store information on your computer
Read more
Essington, North Tawton, EX20 2EX
Get directions to
, Essington, North Tawton EX20 2EX
What's your home worth?
We offer a FREE property valuation service so you can find out how much your home is worth instantly.
- •What3Words ///replied.best.masses
- •Character Features Throughout
- •Stylish Open Plan Kitchen Diner
- •Impressive Vaulted Living Spaces
- •Flexible Fourth Bedroom Or Study
- •Spacious And Light Filled Interiors
- •Private And Well Designed Garden
- •Located On Village Edge
- •Convenient Countryside Setting
- •Seamless Blend Of Old New
Additional Information
This unique upside-down home, set on the edge of the stunning West Devon landscape, offers the perfect balance of contemporary comfort and original character. The upper floor features a spacious open-plan kitchen and dining area with vaulted ceilings, a sociable sitting room with an exposed stone arch, and a flexible fourth bedroom or home office. Downstairs, three well-proportioned bedrooms, including a principal suite with a walk-in wardrobe, and a modern family bathroom provide ample space. Outside, the private garden offers two distinct areas: a lower-level patio and a raised lawn with seating. With its clever design, beautiful features, and versatile layout, this property is ideal for families, professionals, and those seeking a peaceful countryside lifestyle.
Are you looking for more space, a lifestyle shift to the countryside, or simply a home that blends contemporary comfort with original character? Positioned on the edge of the beautiful West Devon landscape, this deceptively spacious property offers just that, an attractive balance of convenience, personality, and privacy.
Uniquely designed as an upside down home, this property adds a sense of fun and originality, with the main living areas on the upper floor and the bedrooms below, a clever layout that maximises light, views, and flow throughout the day.
The upper level is a real showstopper. A spacious open plan kitchen and dining area forms the heart of the home, with vaulted ceilings and light flooding in from multiple aspects. The kitchen is stylishly appointed and practical, ideal for everyday living or entertaining. Flowing through an impressive exposed stone archway is the main sitting room, a sociable, characterful space that offers warmth and comfort in equal measure. Also on this level is a generous landing with storage, a cloakroom, and a fourth bedroom or home office, ideal for flexible family living or working from home.
A wooden staircase leads down to the lower level, where three well proportioned bedrooms and a modern family bathroom can be found. The principal bedroom includes a walk in wardrobe, while the two remaining bedrooms offer great space for children, guests, or hobbies. The layout offers versatility for growing families, multigenerational households, or anyone seeking clearly defined zones for living and resting.
Outside, the garden is a peaceful and private space. Steps lead down from the kitchen and dining room, and there’s also gated access from the front. It’s thoughtfully arranged into two main areas, a lower level patio, perfect for morning coffee or evening drinks, and a slightly raised, level lawn with a further seating spot tucked into the far corner. Whether relaxing, entertaining, or watching children play, there’s space for it all.
Throughout the home, a blend of modern finishes and characterful features, including exposed stonework and timber elements, creates a stylish yet welcoming feel. It’s a home with soul, clever design, and a lifestyle to match.
Brochure (PDF 824.4KB)
Contact Us
Request a viewing for ' Essington, North Tawton, EX20 2EX '
If you are interested in this property, you can fill in your details using our enquiry form and a member of our team will get back to you.









