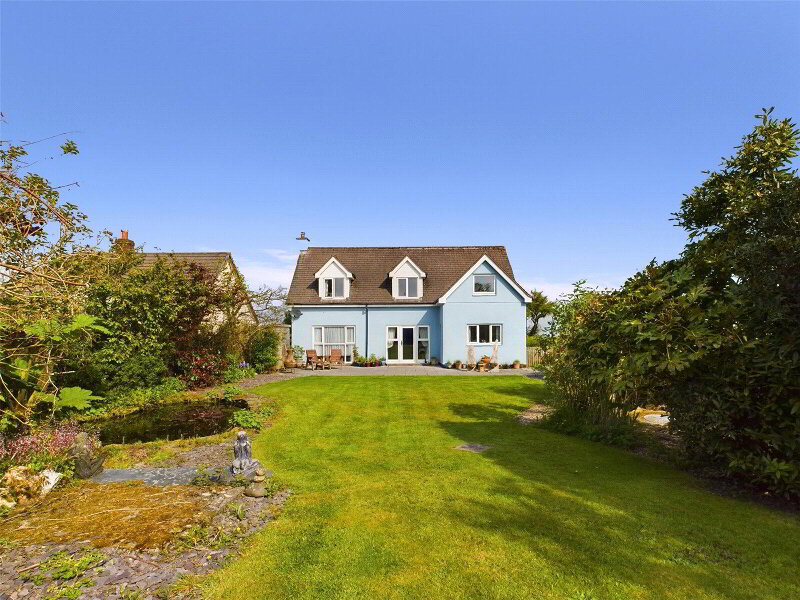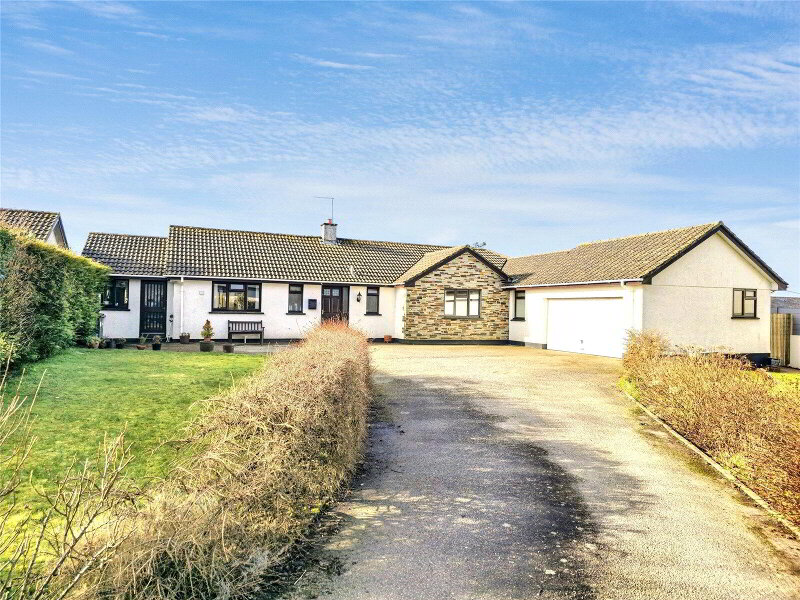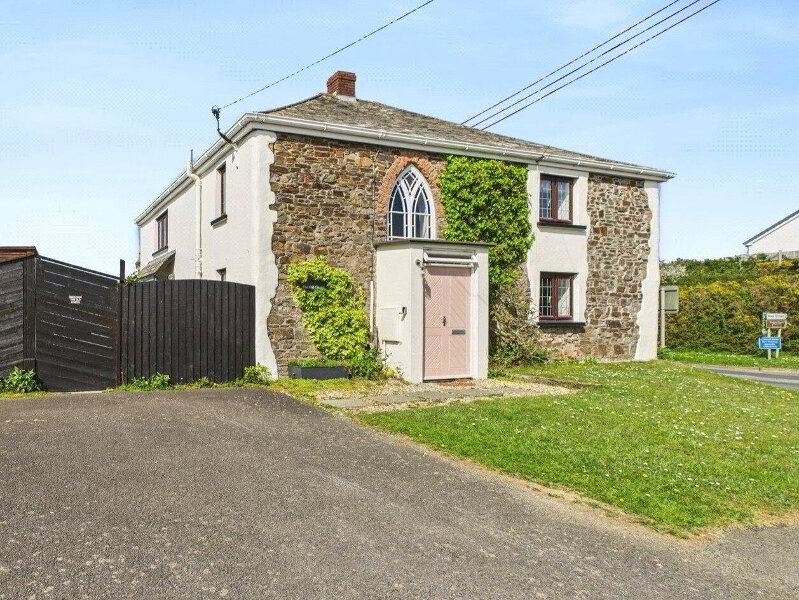This site uses cookies to store information on your computer
Read more
What's your home worth?
We offer a FREE property valuation service so you can find out how much your home is worth instantly.
- •LINK DETACHED BUNGALOW
- •3 BEDROOMS
- •GARDEN AND HOBBY ROOM
- •SPACIOUS ACCOMMODATION
- •SOUGHT AFTER COASTAL VILLAGE LOCATION
- •FAR REACHING VIEWS
- •SURROUNDING PRIVATE GARDENS
- •OIL FIRED CENTRAL HEATING
- •OFF ROAD PARKING
- •GARAGE
- •EPC RATING - TBC
- •COUNCIL TAX BAND - C
Additional Information
An opportunity to acquire this well presented 3 bedroom link detached bungalow occupying a generous plot and situated within the very sought after North Cornish village of Crackington Haven. The residence briefly comprising of a lounge, kitchen/diner, garden room, office/studio, utility, 3 bedrooms and family bathroom. The outside benefits from extensive gardens, entrance driveway providing off road parking, garage and coastal/countryside views. Viewings highly recommended. Council Tax Band - C. EPC Rating - D
The residence briefly comprising of a lounge, kitchen/diner, garden room, hobby room, utility, 3 bedrooms and family bathroom.
- Entrance Hall
- Doors to bedrooms, bathroom, lounge, kitchen/diner and WC. Airing cupboard.
- Kitchen/Diner
- 5.36m x 3.23m (17'7" x 10'7")
This modern kitchen comprises a range of base and wall units with laminate square edge worktops over incorporating a stainless steel sink/drainer unit with mixer tap. Space for freestanding cooker with extractor hood over. Space and plumbing for dishwasher. Ample space for large dining table. Door to rear porch. Window and patio doors to rear elevation overlooking the garden. - Lounge
- 4.98m x 3.89m (16'4" x 12'9")
This light and airy room benefits from patio doors to the rear elevation with views over the garden and nearby coastline/countryside. Multi fuel burning stove with slate hearth and surround. Patio doors to garden room. - Garden Room
- 2.84m x 2.77m (9'4" x 9'1")
The garden room benefits from windows to the side and rear elevation enjoying sea glimpses, views over the garden and nearby coastline/countryside. Door leading to garden. Door to hobby room. - Office/studio
- 4.11m x 2.77m (13'6" x 9'1")
Windows to the front and side elevations offering coastline/countryside views. Currently used as a hobby room but would suit a variety of uses such as homes office, gym or an additional bedroom. - Bedroom 1
- 3.94m x 3.07m (12'11" x 10'1")
Window to the front elevation. - Bedroom 2
- 3.7m x 2.9m (12'2" x 9'6")
Window to the front elevation. Built in wardrobe. - Bedroom 3
- 2.62m x 2.29m (8'7" x 7'6")
Window to the front elevation. Built in wardrobe. - Bathroom
- 2.06m x 1.73m (6'9" x 5'8")
Comprising of enclosed panel P shaped ½ sunken bath with electric shower over, vanity unit with low level WC and hand wash basin over. Frosted window to the rear elevation. - Utility
- 2.67m x 1.52m (8'9" x 4'12")
Space and plumbing for washing machine and tumble dryer. Oil fired boiler. Sliding door to garage. Skylight window to the side elevation. - WC
- 2.08m x 0.9m (6'10" x 2'11")
Low level WC and vanity unit with hand wash basin over. Frosted window to front elevation. - Garage
- 4.04m x 2.72m (13'3" x 8'11")
Up and over garage door to the front elevation. Light and power connected. - Rear Porch
- 4.34m x 0.94m (14'3" x 3'1")
Doors to leading onto driveway, rear garden and utility. - Outside
- The property is approached via a private drive providing ample off road parking and access to garage. The front garden is partly laid to lawn with mature shrubs, hedgerow, raised flower beds and benefits from a greenhouse. A pedestrian access to rear garden to the right hand side of the property. The rear garden is mainly laid to lawn and boarded by mature raised flower beds and a low level fence allowing views over the nearby coastline and countryside. A raised decked area with pergola provides the perfect space for al fresco dining while enjoying nearby views. A further raised patio area with timber shed can be found to the side of the property. Space for vegetable patch or planting area and a further patio area with a second timber shed and oil tank.
- Services
- Mains water, electric and drainage. Oil fired central heating.
- EPC Rating
- TBC
- Council Tax Band
- C
Contact Us
Request a viewing for ' Crackington Haven, Bude, EX23 0LE '
If you are interested in this property, you can fill in your details using our enquiry form and a member of our team will get back to you.










