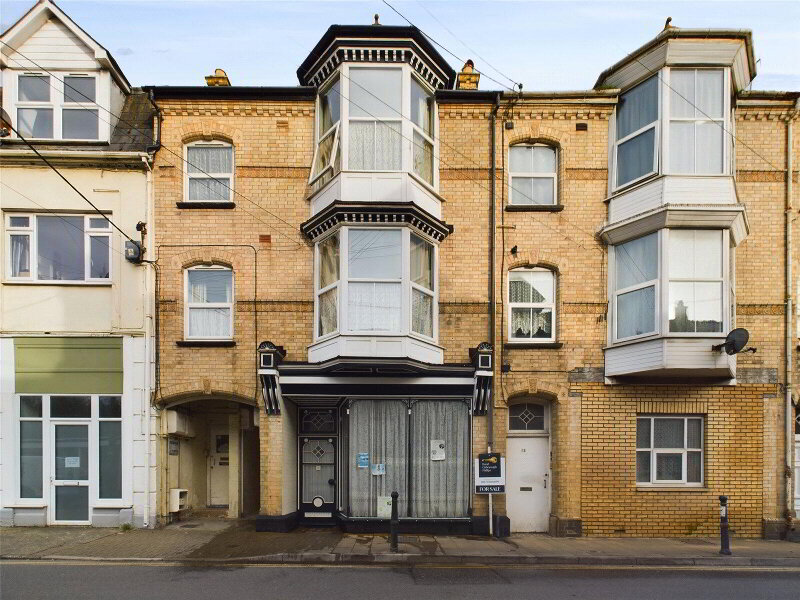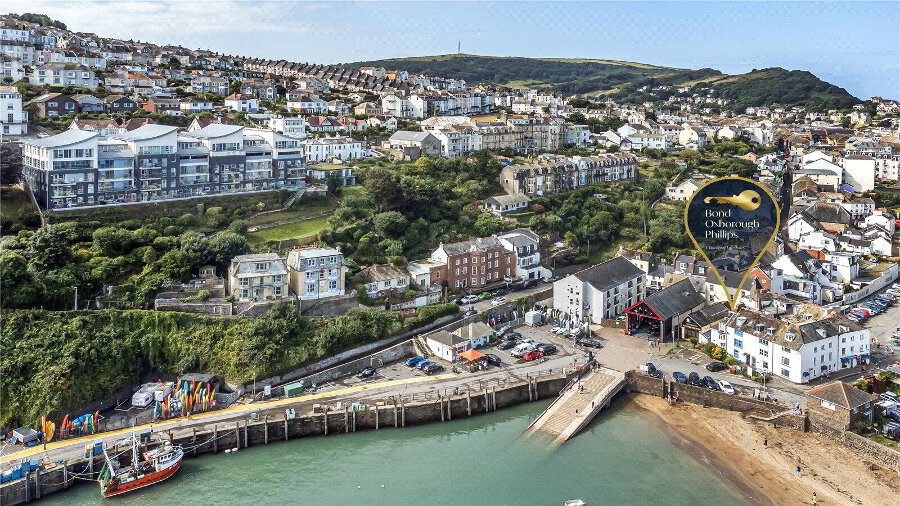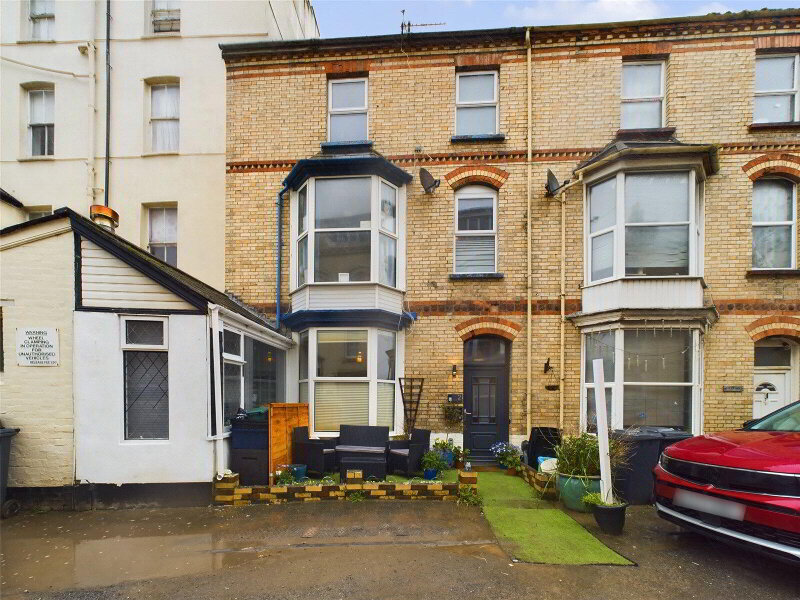This site uses cookies to store information on your computer
Read more
What's your home worth?
We offer a FREE property valuation service so you can find out how much your home is worth instantly.
Key Features
- •Detached property with potential
- •Lounge with log burner
- •Spacious kitchen with natural light
- •Tranquil countryside views
- •Garage and ample parking space
- •Solar panels for energy efficiency
- •Quiet and peaceful location
- •Strong local community
- •Conservatory
FREE Instant Online Valuation in just 60 SECONDS
Click Here
Property Description
Additional Information
Introducing this charming detached property that is brimming with potential. In need of modernising, this lovely home offers a fantastic opportunity to create your dream living space.
With two rooms, including a separate one with a fireplace housing a recently installed log burner and garden view, there is ample space for entertaining and relaxing. The property also boasts a long styled kitchen, filled with natural light and providing easy access to the conservatory.
Featuring two double bedrooms, including one with delightful countryside views, this property offers a tranquil retreat. The bathroom is equipped with a heated towel rail and shower cubicle for added convenience.
Outside, you'll find parking and a garage, providing ample space for your vehicles. You can also enjoy the picturesque countryside views and take advantage of the solar panels, helping you reduce your carbon footprint.
Situated in a quiet and peaceful area, this property offers a strong local community feel whilst being within reach of urban amenities. A fireplace, garden, and conservatory are other unique features this property has to offer.
Don't miss out on the potential this property holds. Contact us today to arrange a viewing and explore the endless possibilities it presents.
Auctioneer Comments -
This property is for sale by the Modern Method of Auction. Should you view, offer or bid on the property, your information will be shared with the
Auctioneer, iamsold Limited. This method of auction requires both parties to complete the transaction within 56 days of the draft contract for sale being received by the buyers solicitor. This additional time allows buyers to proceed with mortgage finance (subject to lending criteria, affordability and survey).
The buyer is required to sign a reservation agreement and make payment of a non-refundable Reservation Fee. This being 4.5% of the purchase price including VAT, subject to a minimum of £6,600.00 including VAT. The Reservation Fee is paid in addition to purchase price and will be considered as part of the chargeable consideration for the property in the calculation for stamp duty liability. Buyers will be required to go through an identification
verification process with iamsold and provide proof of how the purchase would be funded.
This property has a Buyer Information Pack which is a collection of documents in relation to the property. The documents may not tell you everything you need to know about the property, so you are required to complete your own due diligence before bidding. A sample copy of the Reservation Agreement and terms and conditions are also contained within this pack. The buyer will also make payment of £300 including VAT towards the preparation cost of the pack, where it has been provided by iamsold.
The property is subject to an undisclosed Reserve Price with both the Reserve Price and Starting Bid being subject to change.
Referral Arrangements, The Partner Agent and Auctioneer may recommend the services of third parties to you. Whilst these services are recommended as it is believed they will be of benefit; you are under no obligation to use any of these services and you should always consider your options before services are accepted.
Where services are accepted the Auctioneer or Partner Agent may receive payment for the recommendation and you will be informed of any referral arrangement and payment prior to any services being taken by you.
AUCTION END DATE TUESDAY TBC
For Sale by Modern Auction T & C's apply
Subject to Reserve Price
Buyers fees apply
The Modern Method of Auction
Main Entrance UPVC double glazed glass panel door leading to;
Hallway 5'9" x 13'10" (1.75m x 4.22m). Radiator, door leading to;
Bedroom One 10'8" x 10'7" (3.25m x 3.23m). UPVC double glazed bay window to front elevation, radiator;
Bedroom Two 11'2" x 10'9" (3.4m x 3.28m). UPVC double glazed window to side and front, wooden style flooring, radiator;
Shower Room 6'4" x7'4" (1.93m x2.24m). UPVC double glazed privacy window to rear, three piece suite comprising of low level push button W/C, wash hand basin, corner shower cubicle, heated towel rail, wooden panel walls, radiator;
Lounge 13'10" x 10'7" (4.22m x 3.23m). UPVC double glazed bay window to front elevation enjoying countryside views, log burner with slate hearth, wooden style flooring, radiator;
Dining Room 13'8" x 10'8" (4.17m x 3.25m). UPVC double glazed window to rear elevation, loft access, storage cupboard used as a larder, built in cupboard;
Kitchen 4'11" x 24'4" (1.5m x 7.42m). UPVC double glazed window to side, range of wall and base units, with work surface over, stainless steel sink and drainer, four ring gas hob, electric oven and hood over, tiled walls, panelling walls, tiled floor, radiator, wooden panel, door leading to;
Conservatory 8'3" x 11'4" (2.51m x 3.45m). Handmade little suntrap, door to garden.
AGENTS NOTES A freehold traditional stone and block construction property situated in a very low flood risk area. Mains supply connection for all services of gas, electric and water but the property does hold a septic tank.
Offers reasonable broadband and mobile services coverage. There is currently no planning in place on the property or near by neighbours, along with property offering no shared access or right of ways. However please be aware that the approach to this property can be tight, so it is important to consider this when approaching.
Council tax band: D and energy rating of D.
Directions
Proceed along the High Street with our office on your right hand side, continue along this road, through Hele Bay, towards Combe Martin upon reaching John Fowlers holiday park on your
left hand side. When you get to the bottom of the hill there will be a sharp left hand turn onto Woodlands which is the approach road to the beach. Immediately after this turn right through a narrow entrance and follow the road down on the right. Follow the road bearing left, proceed along the lane past a row of houses before seeing a garage in front of you. Take the sharp right hand turn down a further lane and the Number 2 can be found at the end.
With two rooms, including a separate one with a fireplace housing a recently installed log burner and garden view, there is ample space for entertaining and relaxing. The property also boasts a long styled kitchen, filled with natural light and providing easy access to the conservatory.
Featuring two double bedrooms, including one with delightful countryside views, this property offers a tranquil retreat. The bathroom is equipped with a heated towel rail and shower cubicle for added convenience.
Outside, you'll find parking and a garage, providing ample space for your vehicles. You can also enjoy the picturesque countryside views and take advantage of the solar panels, helping you reduce your carbon footprint.
Situated in a quiet and peaceful area, this property offers a strong local community feel whilst being within reach of urban amenities. A fireplace, garden, and conservatory are other unique features this property has to offer.
Don't miss out on the potential this property holds. Contact us today to arrange a viewing and explore the endless possibilities it presents.
Auctioneer Comments -
This property is for sale by the Modern Method of Auction. Should you view, offer or bid on the property, your information will be shared with the
Auctioneer, iamsold Limited. This method of auction requires both parties to complete the transaction within 56 days of the draft contract for sale being received by the buyers solicitor. This additional time allows buyers to proceed with mortgage finance (subject to lending criteria, affordability and survey).
The buyer is required to sign a reservation agreement and make payment of a non-refundable Reservation Fee. This being 4.5% of the purchase price including VAT, subject to a minimum of £6,600.00 including VAT. The Reservation Fee is paid in addition to purchase price and will be considered as part of the chargeable consideration for the property in the calculation for stamp duty liability. Buyers will be required to go through an identification
verification process with iamsold and provide proof of how the purchase would be funded.
This property has a Buyer Information Pack which is a collection of documents in relation to the property. The documents may not tell you everything you need to know about the property, so you are required to complete your own due diligence before bidding. A sample copy of the Reservation Agreement and terms and conditions are also contained within this pack. The buyer will also make payment of £300 including VAT towards the preparation cost of the pack, where it has been provided by iamsold.
The property is subject to an undisclosed Reserve Price with both the Reserve Price and Starting Bid being subject to change.
Referral Arrangements, The Partner Agent and Auctioneer may recommend the services of third parties to you. Whilst these services are recommended as it is believed they will be of benefit; you are under no obligation to use any of these services and you should always consider your options before services are accepted.
Where services are accepted the Auctioneer or Partner Agent may receive payment for the recommendation and you will be informed of any referral arrangement and payment prior to any services being taken by you.
AUCTION END DATE TUESDAY TBC
For Sale by Modern Auction T & C's apply
Subject to Reserve Price
Buyers fees apply
The Modern Method of Auction
Main Entrance UPVC double glazed glass panel door leading to;
Hallway 5'9" x 13'10" (1.75m x 4.22m). Radiator, door leading to;
Bedroom One 10'8" x 10'7" (3.25m x 3.23m). UPVC double glazed bay window to front elevation, radiator;
Bedroom Two 11'2" x 10'9" (3.4m x 3.28m). UPVC double glazed window to side and front, wooden style flooring, radiator;
Shower Room 6'4" x7'4" (1.93m x2.24m). UPVC double glazed privacy window to rear, three piece suite comprising of low level push button W/C, wash hand basin, corner shower cubicle, heated towel rail, wooden panel walls, radiator;
Lounge 13'10" x 10'7" (4.22m x 3.23m). UPVC double glazed bay window to front elevation enjoying countryside views, log burner with slate hearth, wooden style flooring, radiator;
Dining Room 13'8" x 10'8" (4.17m x 3.25m). UPVC double glazed window to rear elevation, loft access, storage cupboard used as a larder, built in cupboard;
Kitchen 4'11" x 24'4" (1.5m x 7.42m). UPVC double glazed window to side, range of wall and base units, with work surface over, stainless steel sink and drainer, four ring gas hob, electric oven and hood over, tiled walls, panelling walls, tiled floor, radiator, wooden panel, door leading to;
Conservatory 8'3" x 11'4" (2.51m x 3.45m). Handmade little suntrap, door to garden.
AGENTS NOTES A freehold traditional stone and block construction property situated in a very low flood risk area. Mains supply connection for all services of gas, electric and water but the property does hold a septic tank.
Offers reasonable broadband and mobile services coverage. There is currently no planning in place on the property or near by neighbours, along with property offering no shared access or right of ways. However please be aware that the approach to this property can be tight, so it is important to consider this when approaching.
Council tax band: D and energy rating of D.
Directions
Proceed along the High Street with our office on your right hand side, continue along this road, through Hele Bay, towards Combe Martin upon reaching John Fowlers holiday park on your
left hand side. When you get to the bottom of the hill there will be a sharp left hand turn onto Woodlands which is the approach road to the beach. Immediately after this turn right through a narrow entrance and follow the road down on the right. Follow the road bearing left, proceed along the lane past a row of houses before seeing a garage in front of you. Take the sharp right hand turn down a further lane and the Number 2 can be found at the end.
FREE Instant Online Valuation in just 60 SECONDS
Click Here
Contact Us
Request a viewing for ' Combe Martin, EX34 0AX '
If you are interested in this property, you can fill in your details using our enquiry form and a member of our team will get back to you.










