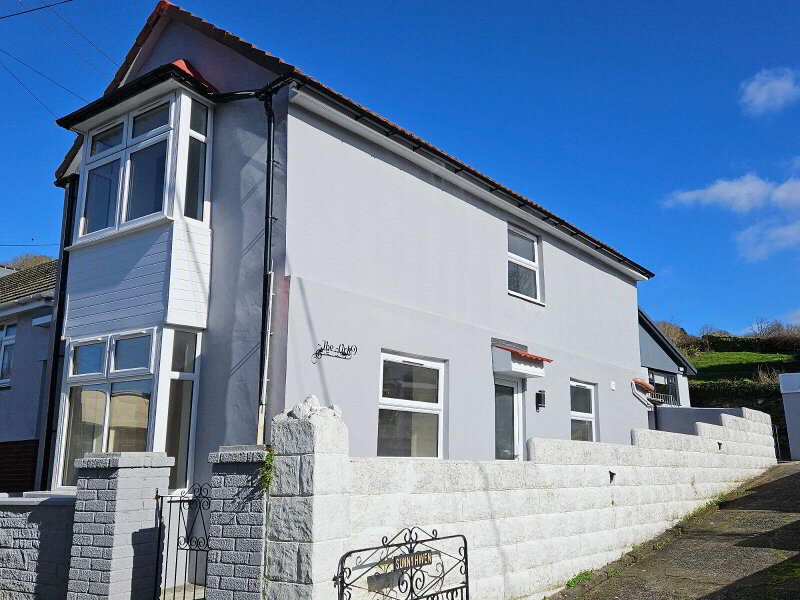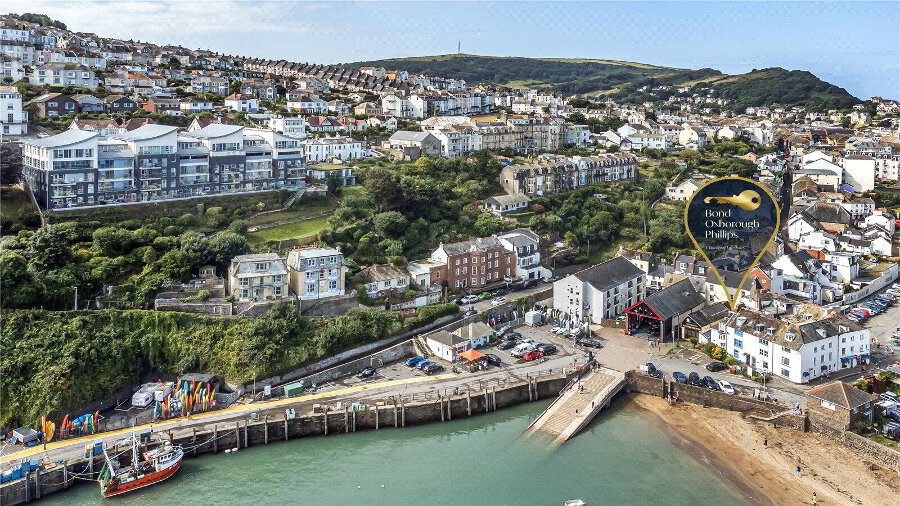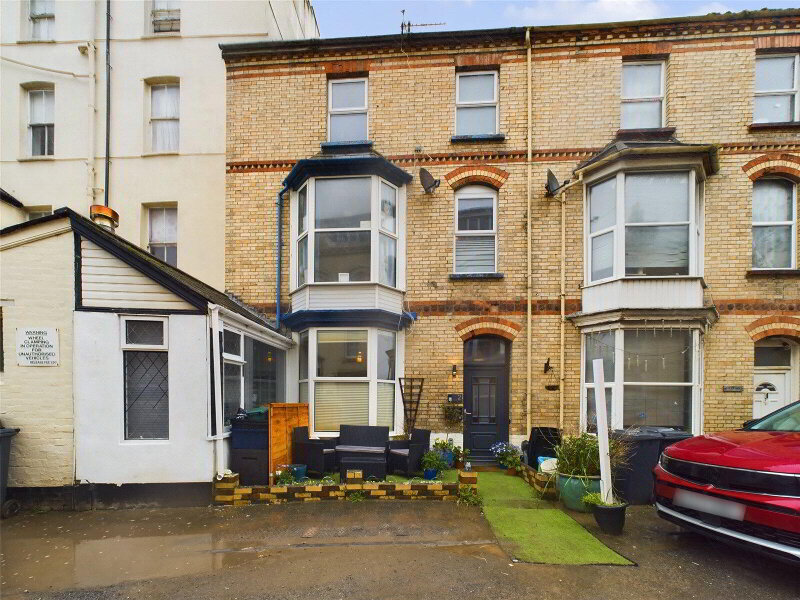This site uses cookies to store information on your computer
Read more
Add to Shortlist
Remove
Shortlisted
Combe Martin, Ilfracombe
Combe Martin, Ilfracombe
Combe Martin, Ilfracombe
Combe Martin, Ilfracombe
Combe Martin, Ilfracombe
Combe Martin, Ilfracombe
Combe Martin, Ilfracombe
Combe Martin, Ilfracombe
Combe Martin, Ilfracombe
Combe Martin, Ilfracombe
Combe Martin, Ilfracombe
Combe Martin, Ilfracombe
Combe Martin, Ilfracombe
Get directions to
, Combe Martin, Ilfracombe EX34 0JS
Points Of Interest
What's your home worth?
We offer a FREE property valuation service so you can find out how much your home is worth instantly.
Key Features
- •Charming terraced property
- •Three bedrooms including versatile third room
- •Practical wet room bathroom
- •Kitchen with access to garden
- •Two reception rooms with period features
- •Unique sun trap garden with views
- •Convenient location with amenities nearby
- •Council tax band A
- •Great potential for modernisation
FREE Instant Online Valuation in just 60 SECONDS
Click Here
Property Description
Additional Information
This charming terraced property, ideal for families, couples, and investors. Though in need of modernising, the property's potential is evident.
The house boasts three bedrooms: a naturally lit double, a single room providing enchanting woodland views, and a versatile third room that can serve as an office or a cots room. The single bathroom is designed as a practical wet room.
The heart of the home is the kitchen, filled with natural light, and features wood effect countertops. The kitchen also provides direct access to the garden, making outdoor dining an easy option.
Two reception rooms offer generous living space. The first reception room showcases large windows and period features, filling the space with natural light. The second reception room, bursting with period charm, provides a tranquil garden view.
The garden is truly a unique feature of the property, a sun trap haven that also offers beautiful views and close proximity to the beach. The location is convenient, with public transport links, schools, local amenities, and walking routes all nearby.
This property is within council tax band A, making it an affordable choice. Explore this property's potential and make it your new home in a thriving community.
Main Entrance UPVC double glazed window and door leading to;
Porch 3' x 3'1" (0.91m x 0.94m). Partly glazed window and door leading to;
Hallway Radiator, stairs to upper floor, doors leading to;
Dining Room 12'1" (3.68m) x narrowing 10'1" (3.07m) x 7'5" (2.26m). UPVC double glazed window to rear elevation, radiator, open area and door leading to;
Lounge 10'6" (3.2m) x 9'5" (2.87m) narrowing to x 9'8" (2.95m). UPVC double glazed window to front elevation, wooden floorboards, feature fire place with wood surround housing gas fire that is not in working order.
W.C. 2'9" (0.84m) x 5' (1.52m)narrowing to 2'3" (0.69m). W.C., wash hand basin and extractor fan.
Kitchen 7'4"x 7'4" (2.24mx 2.24m). UPVC double glazed window to rear elevation, stunning woodland views, stainless steel sink and drainer inset into countertops, wood effect countertops, range of wall and base units, electric oven, gas and electric hob, extractor fan, space for additional appliances, UPVC door to side elevation leading to garden and lower ground floor.
Half Landing Partly glazed sky light above, door leading to;
Wet Room 7'2" x 7' (2.18m x 2.13m). Partly glazed windows to side elevation, three piece suite comprising pedestal wash hand basin, low level push button W.C., electric shower, useful storage cupboard, Heat shore electric heater, extractor fan, radiator.
First Floor
Bedroom Two 9'4" x 5'9" (2.84m x 1.75m). UPVC double glazed window to rear elevation with spectacular woodland outlook, wooden floor boards, picture rail.
Bedroom One 9' (2.74m) x narrowing to 7'9" (2.36m) x 13'5" (4.1m). UPVC double glazed Bay window to front elevation, wooden floorboards, picture rail.
Bedroom Three 4'8" x 7'9" (1.42m x 2.36m). UPVC double glazed window to front elevation, picture rail and vent to outside.
Lower Ground Floor
Boiler Room 7'1" x 6'6" (2.16m x 1.98m). Housing combi boiler, power and lighting, good use of storage, partly glazed door to side.
AGENTS NOTES Energy performance rating TBC. This property falls under Council Tax Band (A). The flood risk is deemed very low, and the construction comprises of traditional brick and stone construction. There has been planning permissions granted for neighbouring properties. All mains services and utilities are connected to the property. The broadband speed ranges from a basic at 16 Mbps to superfast 80 Mbps.
Directions
From Ilfracombe High Street with our office on your right hand side continue out of the town passing though Hele Bay onto Combe Martin. Upon reaching the village continue along the High Street, past the Pack 'O' Cards follow the road through until you reach the Co-operative Store on your right hand side. Continue past this approximately 50 yards and the property can be found on your right hand side just before Drapers Close with a 'FOR SALE BOARD' clearly displayed.
The house boasts three bedrooms: a naturally lit double, a single room providing enchanting woodland views, and a versatile third room that can serve as an office or a cots room. The single bathroom is designed as a practical wet room.
The heart of the home is the kitchen, filled with natural light, and features wood effect countertops. The kitchen also provides direct access to the garden, making outdoor dining an easy option.
Two reception rooms offer generous living space. The first reception room showcases large windows and period features, filling the space with natural light. The second reception room, bursting with period charm, provides a tranquil garden view.
The garden is truly a unique feature of the property, a sun trap haven that also offers beautiful views and close proximity to the beach. The location is convenient, with public transport links, schools, local amenities, and walking routes all nearby.
This property is within council tax band A, making it an affordable choice. Explore this property's potential and make it your new home in a thriving community.
Main Entrance UPVC double glazed window and door leading to;
Porch 3' x 3'1" (0.91m x 0.94m). Partly glazed window and door leading to;
Hallway Radiator, stairs to upper floor, doors leading to;
Dining Room 12'1" (3.68m) x narrowing 10'1" (3.07m) x 7'5" (2.26m). UPVC double glazed window to rear elevation, radiator, open area and door leading to;
Lounge 10'6" (3.2m) x 9'5" (2.87m) narrowing to x 9'8" (2.95m). UPVC double glazed window to front elevation, wooden floorboards, feature fire place with wood surround housing gas fire that is not in working order.
W.C. 2'9" (0.84m) x 5' (1.52m)narrowing to 2'3" (0.69m). W.C., wash hand basin and extractor fan.
Kitchen 7'4"x 7'4" (2.24mx 2.24m). UPVC double glazed window to rear elevation, stunning woodland views, stainless steel sink and drainer inset into countertops, wood effect countertops, range of wall and base units, electric oven, gas and electric hob, extractor fan, space for additional appliances, UPVC door to side elevation leading to garden and lower ground floor.
Half Landing Partly glazed sky light above, door leading to;
Wet Room 7'2" x 7' (2.18m x 2.13m). Partly glazed windows to side elevation, three piece suite comprising pedestal wash hand basin, low level push button W.C., electric shower, useful storage cupboard, Heat shore electric heater, extractor fan, radiator.
First Floor
Bedroom Two 9'4" x 5'9" (2.84m x 1.75m). UPVC double glazed window to rear elevation with spectacular woodland outlook, wooden floor boards, picture rail.
Bedroom One 9' (2.74m) x narrowing to 7'9" (2.36m) x 13'5" (4.1m). UPVC double glazed Bay window to front elevation, wooden floorboards, picture rail.
Bedroom Three 4'8" x 7'9" (1.42m x 2.36m). UPVC double glazed window to front elevation, picture rail and vent to outside.
Lower Ground Floor
Boiler Room 7'1" x 6'6" (2.16m x 1.98m). Housing combi boiler, power and lighting, good use of storage, partly glazed door to side.
AGENTS NOTES Energy performance rating TBC. This property falls under Council Tax Band (A). The flood risk is deemed very low, and the construction comprises of traditional brick and stone construction. There has been planning permissions granted for neighbouring properties. All mains services and utilities are connected to the property. The broadband speed ranges from a basic at 16 Mbps to superfast 80 Mbps.
Directions
From Ilfracombe High Street with our office on your right hand side continue out of the town passing though Hele Bay onto Combe Martin. Upon reaching the village continue along the High Street, past the Pack 'O' Cards follow the road through until you reach the Co-operative Store on your right hand side. Continue past this approximately 50 yards and the property can be found on your right hand side just before Drapers Close with a 'FOR SALE BOARD' clearly displayed.
FREE Instant Online Valuation in just 60 SECONDS
Click Here
Contact Us
Request a viewing for ' Combe Martin, Ilfracombe, EX34 0JS '
If you are interested in this property, you can fill in your details using our enquiry form and a member of our team will get back to you.










