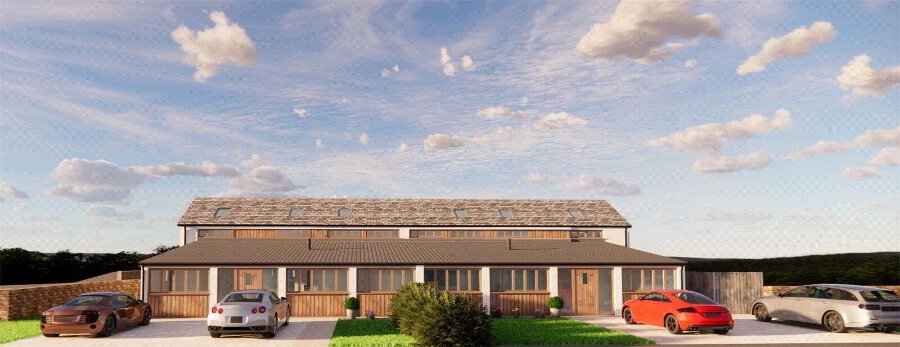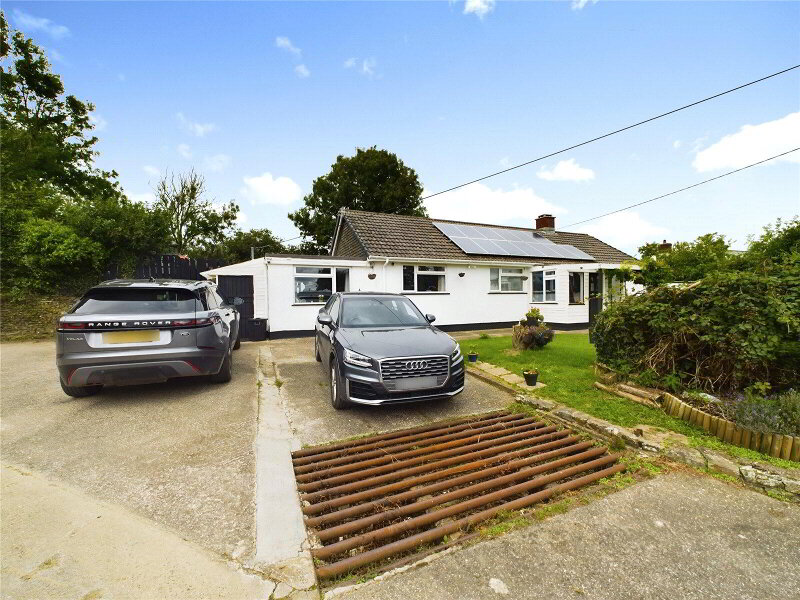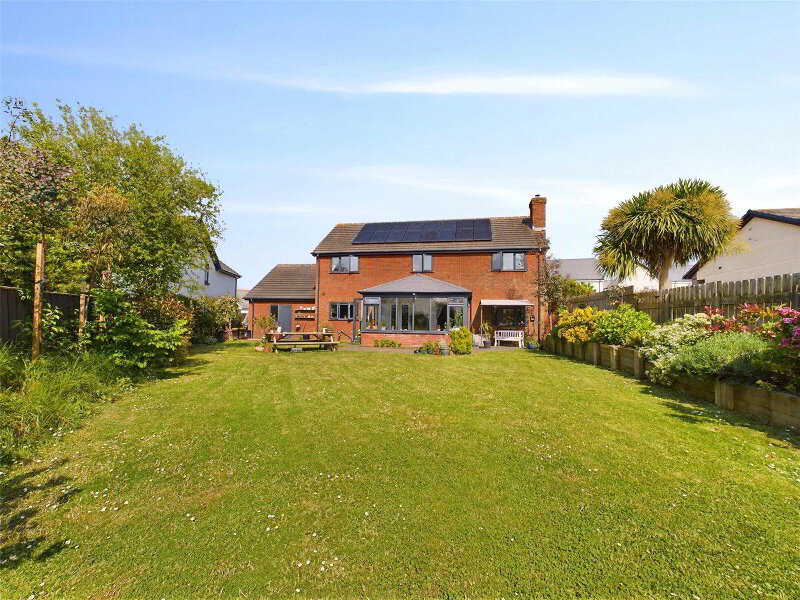This site uses cookies to store information on your computer
Read more
Add to Shortlist
Remove
Shortlisted
Chilsworthy, Holsworthy
Chilsworthy, Holsworthy
Image 3
Image 4
Image 5
Image 6
Image 7
Image 8
Image 9
Image 10
Image 11
Image 12
Image 13
Image 14
Image 15
Image 16
Image 17
Chilsworthy, Holsworthy
Chilsworthy, Holsworthy
Chilsworthy, Holsworthy
Chilsworthy, Holsworthy
Chilsworthy, Holsworthy
Chilsworthy, Holsworthy
Chilsworthy, Holsworthy
Chilsworthy, Holsworthy
Chilsworthy, Holsworthy
Chilsworthy, Holsworthy
Chilsworthy, Holsworthy
Get directions to
, Chilsworthy, Holsworthy EX22 7BB
Points Of Interest
What's your home worth?
We offer a FREE property valuation service so you can find out how much your home is worth instantly.
Key Features
- •IMPRESSIVE & SPACIOUS DETACHED HOUSE
- •5 BEDROOMS (2 EN-SUITE)
- •2 RECEPTION ROOMS
- •DOUBLE GARAGE
- •OFF ROAD PARKING
- •GOOD SIZED PLOT
- •GLORIOUS SOUTHERLY VIEWS FROM THE REAR
- •SOLAR PANELS
- •PVCU DOUBLE GLAZED & OIL FIRED CENTRALLY HEATED
- •NO ONWARD CHAIN
FREE Instant Online Valuation in just 60 SECONDS
Click Here
Property Description
Additional Information
Sitauted within the heart of the popular village of Chilsworthy is this truly impressive and spacious 2 reception room, 5 bedroom (2 ensuite) detached family home. The residence benefits from adjoining double garage, drive way and generous front and rear garden with stunning far reaching countryside views. Available with no onward chain. EPC C.
THIS ACCOMMODATION COMPRISES (all measurements are approximate):-
IMPRESSIVE ENTRANCE PORCH
GALLERIED RECEPTION HALL Eye catching mahogany staircase leading to the first floor galleried landing. Access to useful built in shelved storage unit.
CLOAKROOM 9'11" x 3'8" (3.02m x 1.12m). Fitted with a low flush WC and pedestal wash hand basin. Ample room to store coats and shoes.
STUDY 10' x 9'10" (3.05m x 3m). Light and airy reception room with window to front elevation. Currently being used as a study but could also be used as a downstair bedroom.
LIVING ROOM 21' (6.4m) into bay x 14' (4.27m). A generous dual aspect reception room with window to side and large bay window to front elevation. Feature "Minster" style fireplace. Double doors leading to:
DINING ROOM 13'4" x 12' (4.06m x 3.66m). Light and airy dining room with window to rear elevation, overlooking the landscaped garden and far reaching countryside views beyond.
KITCHEN/DINER 21' (6.4m) x 13' (3.96m) (max) narrowing to 11' (3.35m). A fitted kitchen comprising matching "Arctic white" wall and base mounted units with quality granite work surfaces over, incorporating a stainless steel 1 12/ sink drainer unit with mixer taps. Integrated appliances include fridge/freezer, "Neff" double over, matching 4 ring hob and extractor over. Ample room for dining table and chairs. Window to and French patio doors to rear elevation, enjoying views of the garden and Devon countryside.
UTILITY ROOM 7' x 6'1" (2.13m x 1.85m). Space and plumbing for washing machine and tumble dryer. Fitted with a useful base unit with work surfaces over incorporating a stainless steel sink drainer unit. Door to side elevation.
SPACIOUS GALLERIED FIRST FLOOR LANDING Access to loft space and built in cupboard housing hot water cylinder.
MASTER BEDROOM 14' x 11'9" (4.27m x 3.58m). Generous, light and airy bedroom with 10' hihg vaulted ceiling and feature arched window to front elevation. Access to built in wardrobe and store cupboard.
ENSUITE BATH/SHOWER ROOM A matching white suite comprising panel bath, separate shower cubicle with "Mira Event" electric shower over, pedestal wash hand basin and low flush WC. Window to side elevation.
BEDROOM 2 13'10" (4.22m) x 11'10" (3.6m) (max) plus recess. Large double bedroom with window to rear elevation, enjoying a great rural outlook.
ENSUITE SHOWER A 3 piece suite comprising shower cubicle with a "Mira Event" shower over, pedestal wash hand basin and low flush WC.
BEDROOM 3 10' x 9'5" (3.05m x 2.87m). Double bedroom with window to front. Built-in storage cupboard.
BEDROOM 4 10'8" x 9'9" (3.25m x 2.97m). Double bedroom with window to rear elevation, enjoying lovely countryside views.
BEDROOM 5 10'8" x 9'2" (3.25m x 2.8m). Double bedroom with window to rear elevation.
FAMILY BATHROOM A matching 3 piece white suite comprising panel bath with a "Mira Status" shower over, pedestal wash hand basin and low flush WC. Window to side elevation.
OUTSIDE The property is approached via its own entrance drive providing off road parking for 2 vehicles and giving access to the front entrance door and double garage. The front garden is principally laid to lawn and decorated with a a variety of trees and shrubs. The front garden is bordered by a mature hedge. A side gate gives access to the rear garden.
Adjoining the rear of the property is a large paved patio area providing the ideal spot for alfresco dining and entertaining. The rest of the garden is principally laid to lawn, with raised vegetable beds to the side. The lower part of the garden has recently been landscaped by the current owners and features lovely stone walls and stocked flower beds. Within the garden is are productive fruit trees. The rear garden is bordered by close boarded wooden fencing to the sides with a small bank with sheep wire to the rear, allow full view of the stunning far reaching countryside views beyond.
ADJOINING GARAGE 17'9" x 16'8" (5.4m x 5.08m). 2 automatic "Garamatic" up and over vehicle entrance doors to front elevation. Light and power connected. Pedestrian door to rear elevation.
SERVICES Mains water, electricity and drainage. Solar panels.
COUNCIL BAND Band 'F' (please note this council band may be subject to change).
EPC RATING Rating C
Directions
Proceed out of town on the A3072 Bude Road and opposite the BP Garage turn right signed Chilsworthy/Bradworthy. Continue along this road and in the centre of the village turn left into The Willows and bear round to the left and the property will be found a short way along on the right hand side with a number plate clearly displayed.
THIS ACCOMMODATION COMPRISES (all measurements are approximate):-
IMPRESSIVE ENTRANCE PORCH
GALLERIED RECEPTION HALL Eye catching mahogany staircase leading to the first floor galleried landing. Access to useful built in shelved storage unit.
CLOAKROOM 9'11" x 3'8" (3.02m x 1.12m). Fitted with a low flush WC and pedestal wash hand basin. Ample room to store coats and shoes.
STUDY 10' x 9'10" (3.05m x 3m). Light and airy reception room with window to front elevation. Currently being used as a study but could also be used as a downstair bedroom.
LIVING ROOM 21' (6.4m) into bay x 14' (4.27m). A generous dual aspect reception room with window to side and large bay window to front elevation. Feature "Minster" style fireplace. Double doors leading to:
DINING ROOM 13'4" x 12' (4.06m x 3.66m). Light and airy dining room with window to rear elevation, overlooking the landscaped garden and far reaching countryside views beyond.
KITCHEN/DINER 21' (6.4m) x 13' (3.96m) (max) narrowing to 11' (3.35m). A fitted kitchen comprising matching "Arctic white" wall and base mounted units with quality granite work surfaces over, incorporating a stainless steel 1 12/ sink drainer unit with mixer taps. Integrated appliances include fridge/freezer, "Neff" double over, matching 4 ring hob and extractor over. Ample room for dining table and chairs. Window to and French patio doors to rear elevation, enjoying views of the garden and Devon countryside.
UTILITY ROOM 7' x 6'1" (2.13m x 1.85m). Space and plumbing for washing machine and tumble dryer. Fitted with a useful base unit with work surfaces over incorporating a stainless steel sink drainer unit. Door to side elevation.
SPACIOUS GALLERIED FIRST FLOOR LANDING Access to loft space and built in cupboard housing hot water cylinder.
MASTER BEDROOM 14' x 11'9" (4.27m x 3.58m). Generous, light and airy bedroom with 10' hihg vaulted ceiling and feature arched window to front elevation. Access to built in wardrobe and store cupboard.
ENSUITE BATH/SHOWER ROOM A matching white suite comprising panel bath, separate shower cubicle with "Mira Event" electric shower over, pedestal wash hand basin and low flush WC. Window to side elevation.
BEDROOM 2 13'10" (4.22m) x 11'10" (3.6m) (max) plus recess. Large double bedroom with window to rear elevation, enjoying a great rural outlook.
ENSUITE SHOWER A 3 piece suite comprising shower cubicle with a "Mira Event" shower over, pedestal wash hand basin and low flush WC.
BEDROOM 3 10' x 9'5" (3.05m x 2.87m). Double bedroom with window to front. Built-in storage cupboard.
BEDROOM 4 10'8" x 9'9" (3.25m x 2.97m). Double bedroom with window to rear elevation, enjoying lovely countryside views.
BEDROOM 5 10'8" x 9'2" (3.25m x 2.8m). Double bedroom with window to rear elevation.
FAMILY BATHROOM A matching 3 piece white suite comprising panel bath with a "Mira Status" shower over, pedestal wash hand basin and low flush WC. Window to side elevation.
OUTSIDE The property is approached via its own entrance drive providing off road parking for 2 vehicles and giving access to the front entrance door and double garage. The front garden is principally laid to lawn and decorated with a a variety of trees and shrubs. The front garden is bordered by a mature hedge. A side gate gives access to the rear garden.
Adjoining the rear of the property is a large paved patio area providing the ideal spot for alfresco dining and entertaining. The rest of the garden is principally laid to lawn, with raised vegetable beds to the side. The lower part of the garden has recently been landscaped by the current owners and features lovely stone walls and stocked flower beds. Within the garden is are productive fruit trees. The rear garden is bordered by close boarded wooden fencing to the sides with a small bank with sheep wire to the rear, allow full view of the stunning far reaching countryside views beyond.
ADJOINING GARAGE 17'9" x 16'8" (5.4m x 5.08m). 2 automatic "Garamatic" up and over vehicle entrance doors to front elevation. Light and power connected. Pedestrian door to rear elevation.
SERVICES Mains water, electricity and drainage. Solar panels.
COUNCIL BAND Band 'F' (please note this council band may be subject to change).
EPC RATING Rating C
Directions
Proceed out of town on the A3072 Bude Road and opposite the BP Garage turn right signed Chilsworthy/Bradworthy. Continue along this road and in the centre of the village turn left into The Willows and bear round to the left and the property will be found a short way along on the right hand side with a number plate clearly displayed.
Particulars (PDF 4.6MB)
FREE Instant Online Valuation in just 60 SECONDS
Click Here
Contact Us
Request a viewing for ' Chilsworthy, Holsworthy, EX22 7BB '
If you are interested in this property, you can fill in your details using our enquiry form and a member of our team will get back to you.










