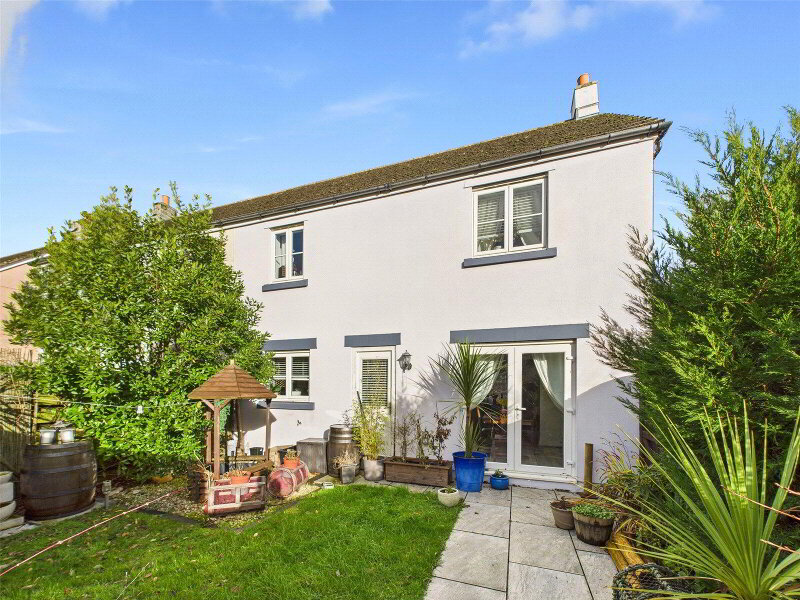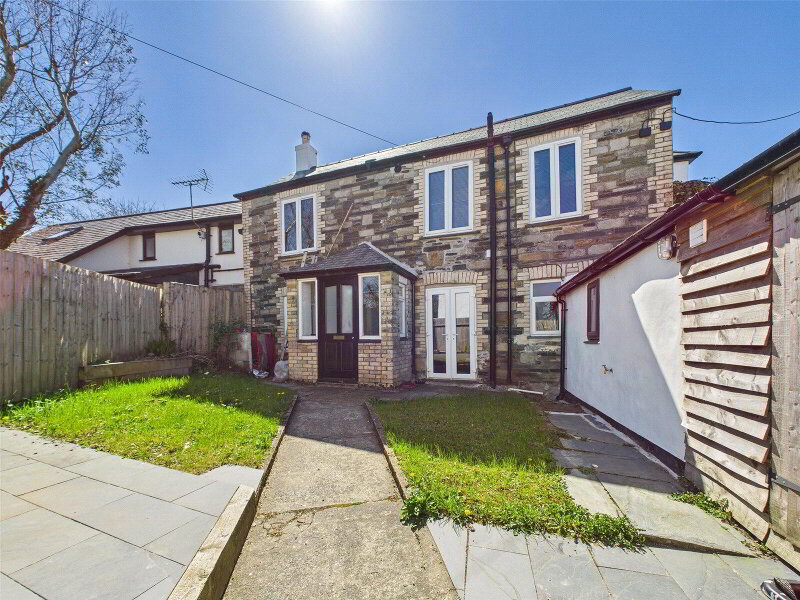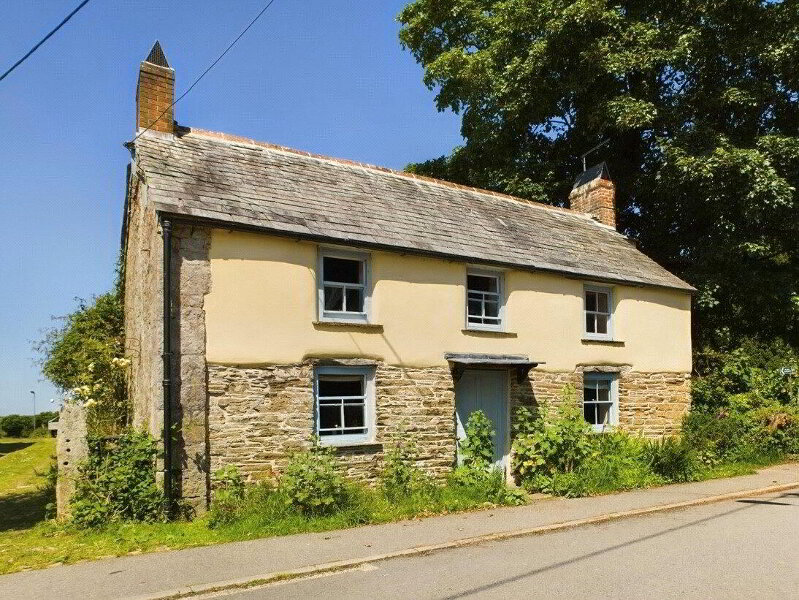This site uses cookies to store information on your computer
Read more
What's your home worth?
We offer a FREE property valuation service so you can find out how much your home is worth instantly.
- •Well-presented three-bedroom townhouse
- •Spacious master suite with en suite shower room
- •Bright lounge with bay window
- •Modern kitchen/breakfast room with patio doors to garden
- •Excellent storage throughout the property
- •Garage and off-road parking to the rear
- •Enclosed rear garden with decking and artificial lawn
- •Popular Town Location
- •Council Banding - C
- •EPC - E
Additional Information
Tucked away in the sought-after Treclago View development, just a short walk from the centre of Camelford, this beautifully maintained three-bedroom terraced townhouse offers spacious, modern living across three well-designed floors — ideal for families, professionals, or investors alike.
Set within walking distance of local shops, schools, a sports centre, and beautiful surrounding countryside, 48 Treclago View offers a lifestyle that blends modern comfort with Cornish charm. With popular coastal spots like Boscastle, Tintagel, and Trebarwith Strand just a short drive away, this is a superb opportunity to enjoy life in one of North Cornwall’s most accessible and characterful locations.
As you approach the property, a pathway leads to a composite front door set beneath a charming storm porch. Stepping inside, you're welcomed into a bright and spacious hallway, which sets the tone for the rest of the home. Off the hallway is a convenient downstairs WC and a generous under-stairs storage cupboard — perfect for keeping things neatly out of sight.
To the front of the home, the lounge is bathed in natural light from a large bay window, creating a relaxing space to unwind or entertain. This opens seamlessly into the kitchen/breakfast room, where modern wood-effect units, integrated appliances, and ample space for a dining table create a functional yet sociable hub of the home. French patio doors open directly onto the rear garden, making it easy to enjoy the outdoors throughout the year.
Heading upstairs to the middle level, you'll find two comfortable double bedrooms. Bedroom two overlooks the garden and offers a peaceful retreat, while bedroom three enjoys views to the front. This floor also houses the family bathroom, which features a sleek white suite with a shower over the bath — stylish and practical for everyday living.
A further staircase leads up to the top floor, where you'll find a generously sized master bedroom that spans the entire level. With windows to both the front and rear, this room is filled with light throughout the day. A private en suite shower room completes the space, offering a touch of luxury and privacy.
Outside, the rear garden is fully enclosed and thoughtfully landscaped for low maintenance. A decked seating area flows out from the kitchen, ideal for al fresco dining or morning coffee. Beyond this, an astro turf lawn is bordered by neat planting, creating a pleasant and private outdoor space. A rear gate provides convenient access to the parking area and garage.
The property also includes a single garage located under a coach house to the rear, with additional parking in front — a valuable asset for any homeowner.
Brochure (PDF 886.8KB)
Contact Us
Request a viewing for ' Camelford, PL32 9AD '
If you are interested in this property, you can fill in your details using our enquiry form and a member of our team will get back to you.










