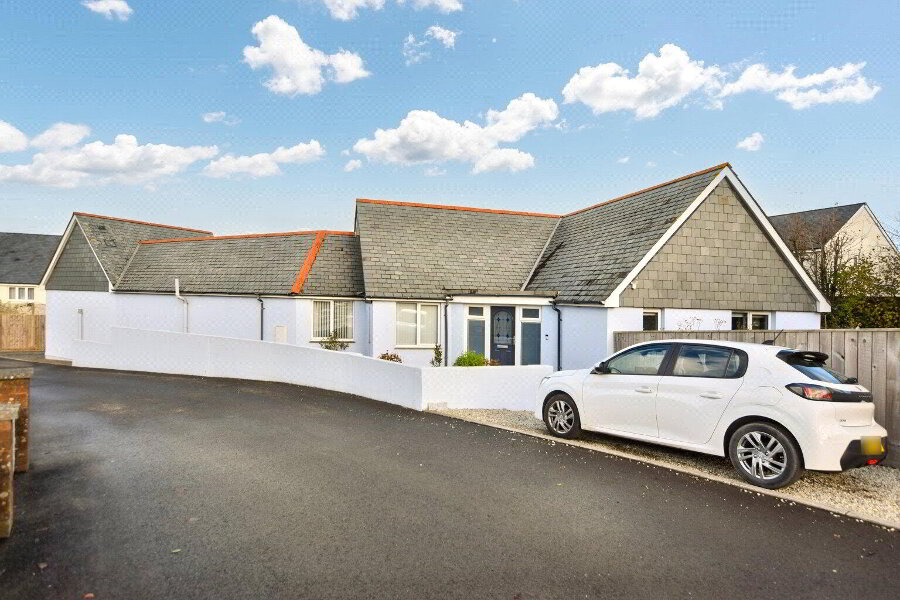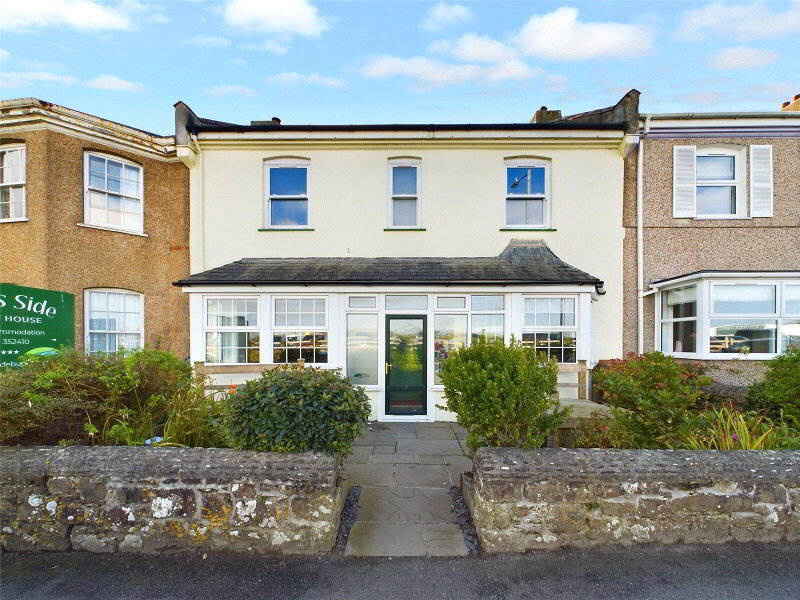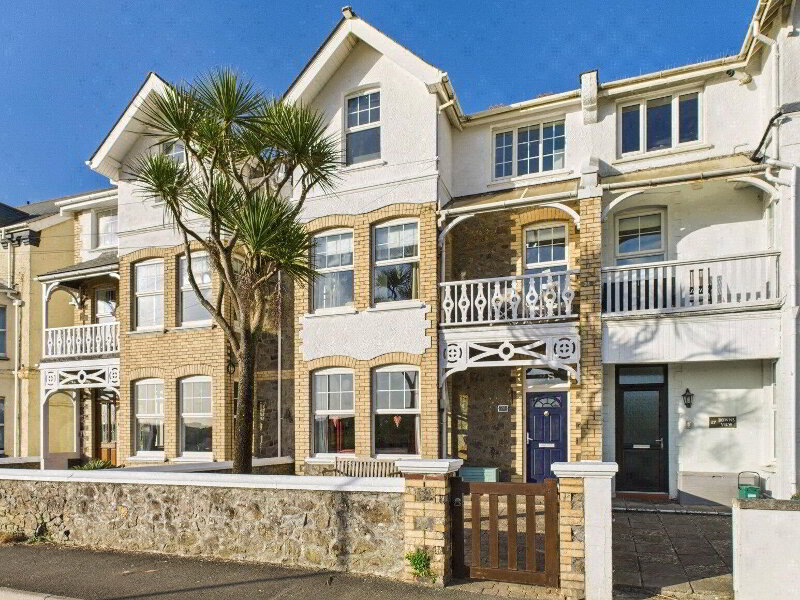This site uses cookies to store information on your computer
Read more
What's your home worth?
We offer a FREE property valuation service so you can find out how much your home is worth instantly.
- •5 BEDROOM (2 ENSUITE)
- •DETACHED HOUSE
- •SUPERBLY PRESENTED
- •SPACIOUS AND VERSATILE ACCOMMODATION THROUGHOUT
- •PRIVATE RURAL SETTING
- •0.75 ACRES IN TOTAL
- •DETACHED GARAGE/WORKSHOP
- •COUNCIL TAX BAND C
Additional Information
An exciting opportunity to acquire this stunning 5 bedroom (2 ensuite) detached residence occupying a most fantastic tucked away position within easy reach of the North Cornish coastline. Approached via a private entrance lane the property is situated on a generous sized plot measuring approximately 0.75 acres. The land comprises landscaped terraced gardens, vegetable plots, mature orchard, garage/workshop and extensive off road parking. A raised patio seating area adjoins the rear of the property providing fantastic countryside views over the valley. EPC C. Council tax Band C.
- Entrance Hall
- Staircase leading to first floor landing. Door to rear elevation.
- Living Room
- 6.53m x 4.7m (21'5" x 15'5")
A light and airy triple aspect reception room with feature oval windows to side elevation and a fitted log burner. Double glazed French doors to rear elevation and terraced patio area enjoying far reaching countryside views. - Kitchen/Breakfast Room
- 6.55m x 5.77m (21'6" x 18'11")
A spacious reception room with a kitchen area comprising a range of fitted wall and base mounted units with work surfaces over incorporating stainless steel 1 1/2 sink drainer unit with mixer taps over, recess for range cooker with extractor hood over and integrated dishwasher. Island unit with breakfast bar, ample space for dining table and chairs. Sliding door to front elevation and windows to side elevations. - Utility Room
- 2.36m x 2.16m (7'9" x 7'1")
Base mounted units with work surfaces over incorporating stainless steel sink drainer unit with mixer taps over, space and plumbing for washing machine and space for tumble dryer. Hot water pressure cylinder. Window to front elevation. - Bedroom 4/Dining Room
- 3.89m x 3.6m (12'9" x 11'10")
Dual aspect windows to side and rear elevation enjoying countryside views across the valley. - Bedroom 5/Study
- 3.6m x 3.3m (Max) (11'10" x 10'10")
Window to rear elevation enjoying countryside views across the valley. - Bathroom
- 3.89m x 2.7m (12'9" x 8'10")
Enclosed double shower cubicle with mains shower over, freestanding oval bath, pedestal wash hand basin, low flush WC and heated towel rail. Window to side elevation. - First Floor Landing
- Built in cupboard. Window to rear elevation enjoying elevated countryside views.
- Bedroom 1
- 4.17m x 3.9m (13'8" x 12'10")
Double bedroom with a range of built in wardrobes and cupboards. Dual aspect windows to rear and side elevation enjoying pleasant rural views. - Ensuite Shower Room
- 2m x 1.68m (6'7" x 5'6")
Enclosed corner shower cubicle with electric shower over, low flush WC, pedestal wash hand basin and heated towel rail. - Bedroom 2
- 4.9m x 3.94m (16'1" x 12'11")
Double bedroom with built in wardrobes and dual aspect windows to side and rear elevation with views over the garden and valley. - Bedroom 3
- 4.47m x 3.15m (Max) (14'8" x 10'4")
Double bedroom with built in wardrobes and cupboard. Windows to side and rear elevation enjoying rural aspects. - Ensuite Bathroom
- 2.67m (Max) x 1.98m
Panel bath with mixer taps and shower attachment, low flush WC, pedestal wash hand basin and low flush WC. - Detached Garage/Workshop
- Power and light connected.
- Outside
- The property is approached via a private entrance lane with a 5 bar gate which leads up to the front of the property with an extensive gravelled area providing ample off road parking and access to the detached garage/workshop. The whole site in total measures approx 0.75 acres with the generous size gently sloping landscaped gardens comprising principally of lawn areas bordered by mature shrubs and planting. Paved patio areas to the sides and rear of the property provide ideal spots for al fresco dining. A mature orchard is situated on the western side of the plot with a timber decked area providing a secluded seating spot. A further garden area is situated on the eastern side of the site with a variety of vegetable beds and small gently enclosed sloping paddock well suited for a goat/chickens with a detached stable outbuilding.
- Council Tax
- Band C
Contact Us
Request a viewing for ' Bush, Bude, EX23 9JZ '
If you are interested in this property, you can fill in your details using our enquiry form and a member of our team will get back to you.










