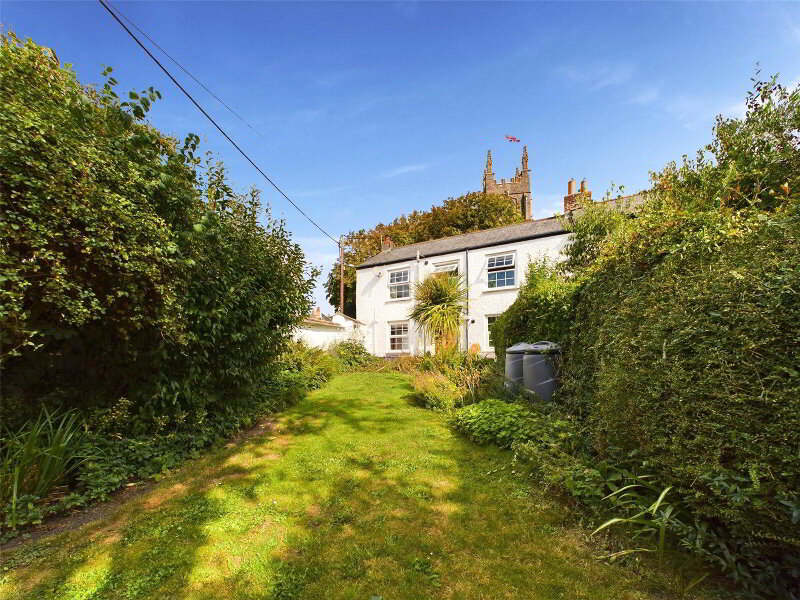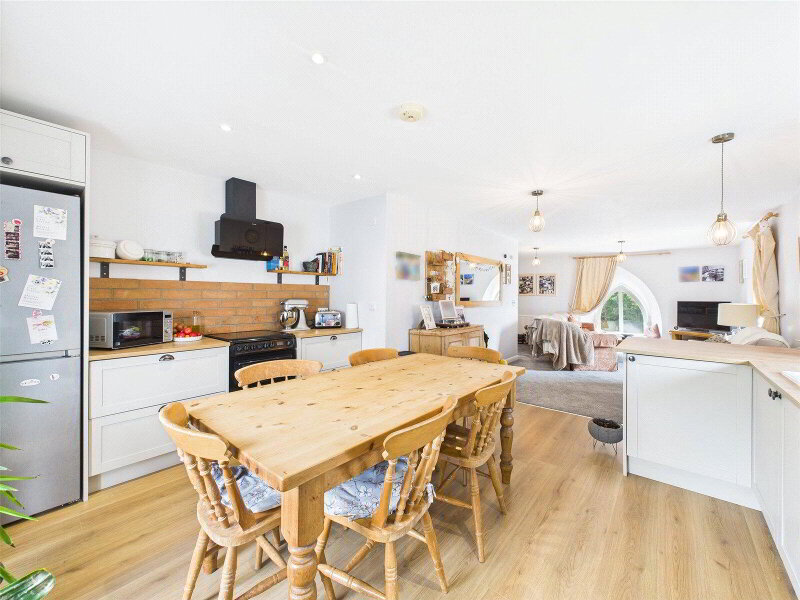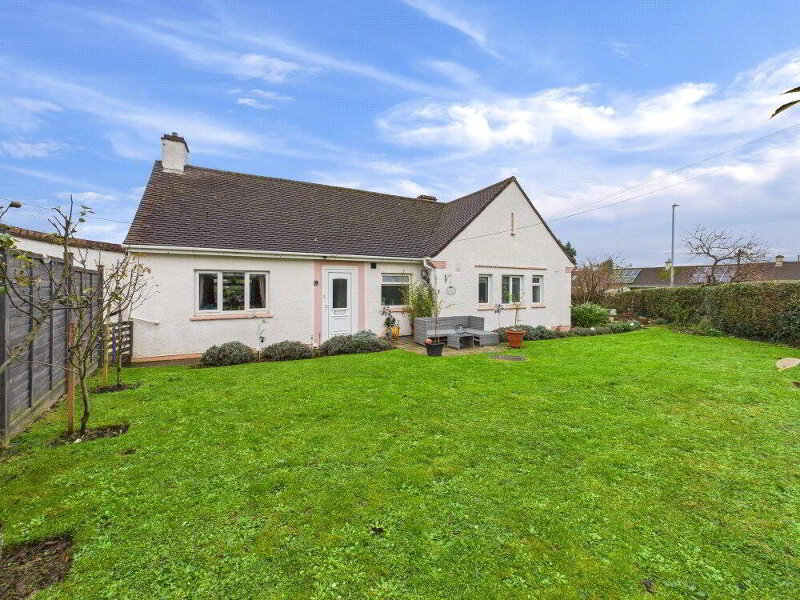This site uses cookies to store information on your computer
Read more
Back
Bush, Bude, EX23 9LA
Semi-detached Cottage
1 Bedroom
3 Reception
2 Bathroom
Asking price
£295,000
What's your home worth?
We offer a FREE property valuation service so you can find out how much your home is worth instantly.
Key Features
- •1 BEDROOM CHARACTER COTTAGE
- •SEMI-DETACHED
- •LANDSCAPED FRONT AND REAR GARDENS
- •A RANGE OF USEFUL OUTBUILDINGS
- •SITUATED A SHORT DISTANCE TO THE NORTH CORNISH COAST
Options
FREE Instant Online Valuation in just 60 SECONDS
Click Here
Property Description
Additional Information
A beautifully presented 1 bedroom cottage situated only a short distance from the North Cornish coast. The property boasts a wealth of original characterful features and charm with versatile and comfortable accommodation throughout. To the outside of the property are landscaped gardens offering a plethora of mature shrubs and plants with a range useful outbuildings, summerhouse and workshop. Viewings are highly recommended to take in the charm of the property. EPC Rating G. Council Tax Band B
- Entrance Porch
- 0.97m x 2.84m (3'2" x 9'4")
- Living Room
- 3.18m x 3.35m (10'5" x 11'0")
A dual aspect reception room with feature stone fireplace housing a log burner with wooden mantel. - Kitchen
- 4.17m x 1.45m (13'8" x 4'9")
A dual aspect kitchen with a fitted range of base mounted units with integrated Belfast sink with mixer tap over. Space for fridge/freezer, range style cooker and space and plumbing for under counter washing machine and dishwasher. - Dining Room
- 2.44m x 1.8m (8'0" x 5'11")
Space for dining table and chairs. Window to front and rear elevations. - Garden Room
- 2.44m x 3.07m (8'0" x 10'1")
A charming light and airy garden room with French doors opening onto the rear enclosed gardens and a door leading the front elevation of the property. Windows to the rear elevation enjoying views over the garden and Velux style window flooding the room with natural light - Sitting Room
- 4.22m x 2.3m (13'10" x 7'7")
Bright and airy reception room with vaulted ceiling and a fitted modern log burner - Shower Room
- 0.66m x 1.5m (2'2" x 4'11")
Comprising of a walk-in shower with electric shower over, vanity unit with inset hand wash basin and low level WC with macerator unit. Window to rear elevation. - Office/Hobbies Room
- 2.7m x 2.16m (8'10" x 7'1")
A versatile room with a built in shelf and storage cupboard. Internal window to front elevation - First floor Landing
- Bedroom
- 2.84m x 3.05m (9'4" x 10'0")
Double bedroom with feature ornate fireplace, built in wardrobe and window to front elevation. - Bathroom
- 2.2m x 2.26m (7'3" x 7'5")
Comprising of a freestanding bath, walk-in shower with mains fed shower over, vanity unit with inset hand wash basin and low level WC. Storage cupboard housing the boiler. - Workshop/Garage
- 4.57m x 2.34m (15'0" x 7'8")
Light and power connected. - Outside
- To the front of the property provides off road parking and pedestrian gate leads down to the enclosed front garden having a plethora of mature shrubs and plants. To the rear of the property the beautiful garden comprises of a brick paved pathway leading to the summerhouse and paved patio area perfect for al-fresco dining. The garden provides gravelled and grass areas with mature shrubs and plants throughout.
- Services
- Mains water, electricity, LPG gas bottled central heating. Shared septic tank with neighbouring property.
- Agents Note
- The owners of this property have advised the agent the property is subject to a flying freehold of a small section above the kitchen.
Brochure (PDF 1.6MB)
FREE Instant Online Valuation in just 60 SECONDS
Click Here
Contact Us
Request a viewing for ' Bush, Bude, EX23 9LA '
If you are interested in this property, you can fill in your details using our enquiry form and a member of our team will get back to you.










