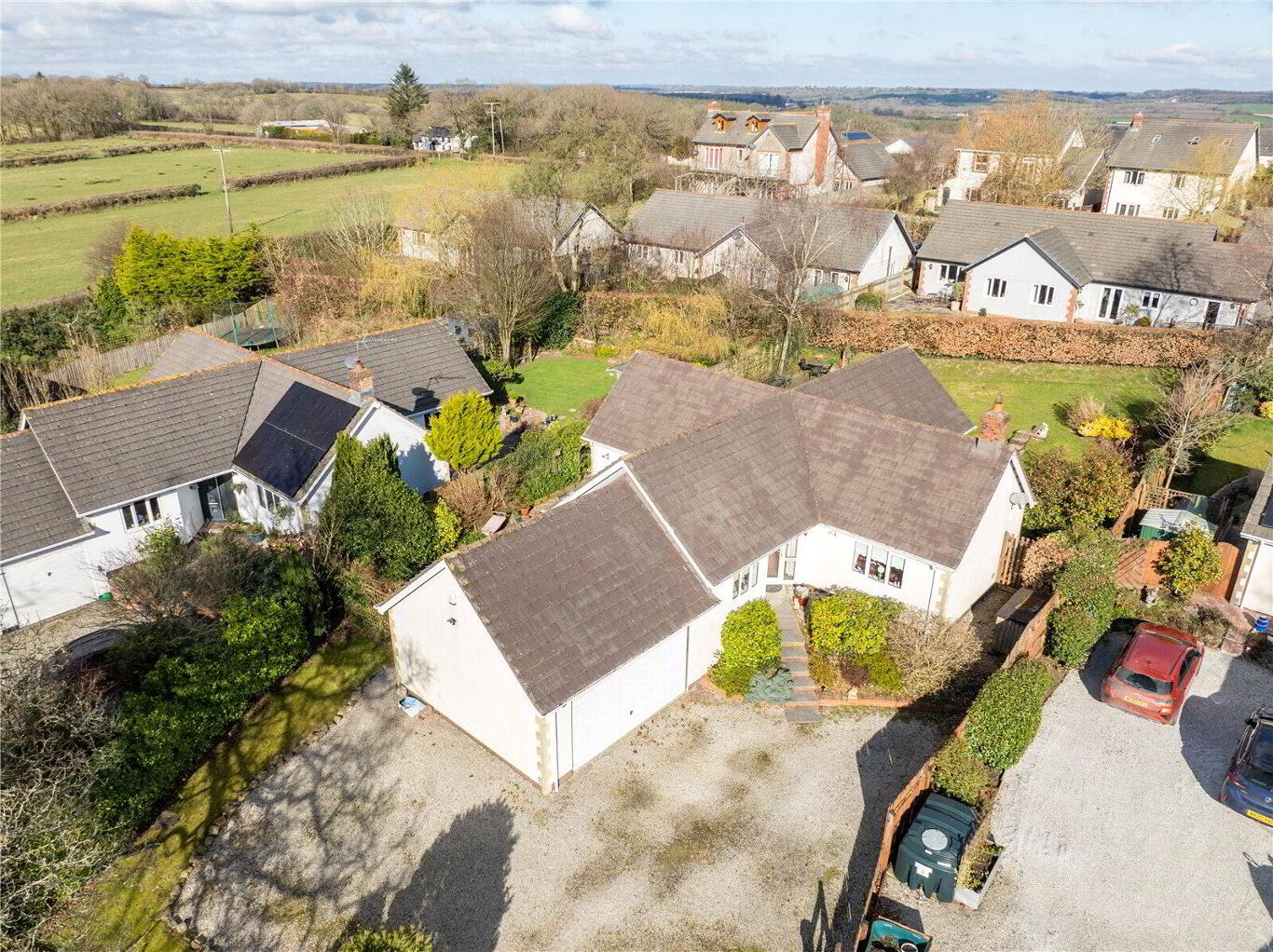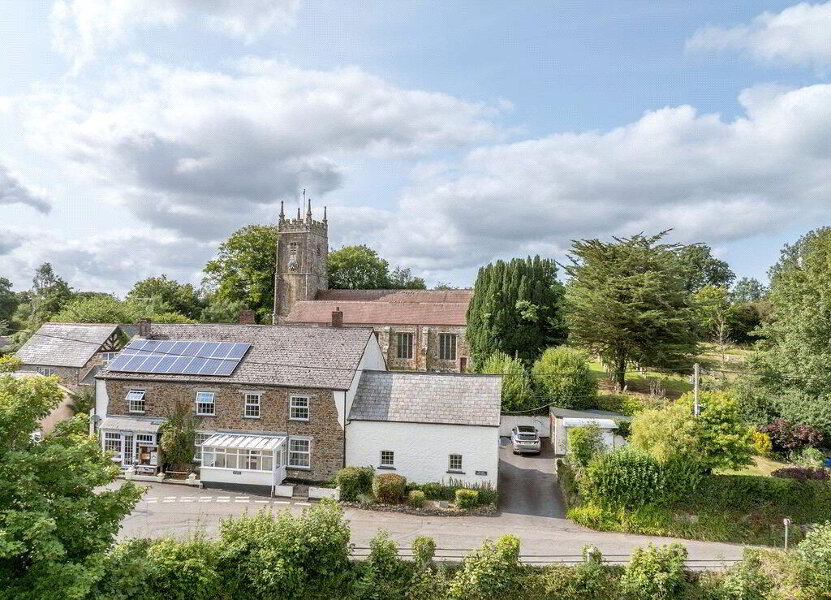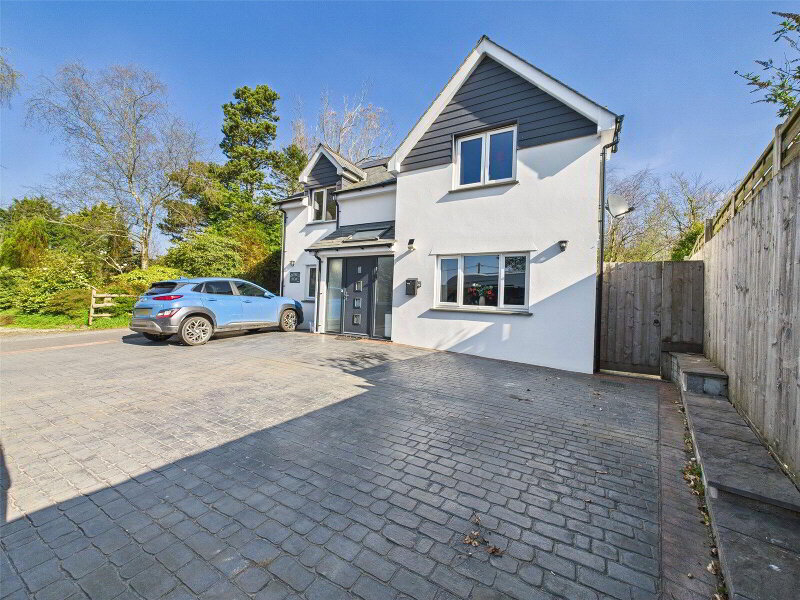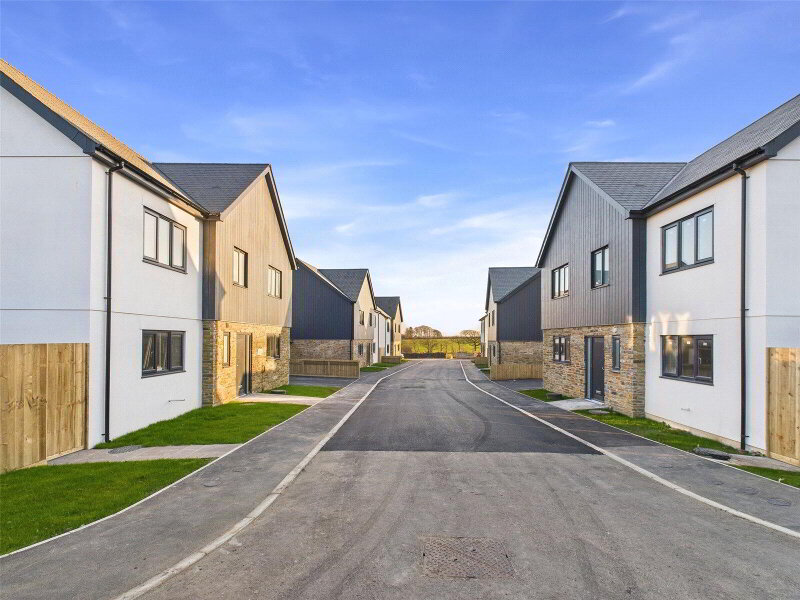This site uses cookies to store information on your computer
Read more
Back
Burdon Lane, Highampton, Beaworthy, EX21 5LX
Detached Bungalow
4 Bedroom
2 Reception
2 Bathroom
Offers over
£450,000
Shortlist
Remove
Shortlisted
Burdon Lane, Highampton, Beaworthy
Burdon Lane, Highampton, Beaworthy
Burdon Lane, Highampton, Beaworthy
Burdon Lane, Highampton, Beaworthy
Burdon Lane, Highampton, Beaworthy
Burdon Lane, Highampton, Beaworthy
Burdon Lane, Highampton, Beaworthy
Burdon Lane, Highampton, Beaworthy
Burdon Lane, Highampton, Beaworthy
Burdon Lane, Highampton, Beaworthy
Burdon Lane, Highampton, Beaworthy
Burdon Lane, Highampton, Beaworthy
Burdon Lane, Highampton, Beaworthy
Burdon Lane, Highampton, Beaworthy
Burdon Lane, Highampton, Beaworthy
Burdon Lane, Highampton, Beaworthy
Burdon Lane, Highampton, Beaworthy
Burdon Lane, Highampton, Beaworthy
Burdon Lane, Highampton, Beaworthy
Burdon Lane, Highampton, Beaworthy
Burdon Lane, Highampton, Beaworthy
Burdon Lane, Highampton, Beaworthy
Burdon Lane, Highampton, Beaworthy
Burdon Lane, Highampton, Beaworthy
Burdon Lane, Highampton, Beaworthy
Burdon Lane, Highampton, Beaworthy
Burdon Lane, Highampton, Beaworthy
Burdon Lane, Highampton, Beaworthy
Burdon Lane, Highampton, Beaworthy
Burdon Lane, Highampton, Beaworthy
Burdon Lane, Highampton, Beaworthy
Burdon Lane, Highampton, Beaworthy
Burdon Lane, Highampton, Beaworthy
Options
What's your home worth?
We offer a FREE property valuation service so you can find out how much your home is worth instantly.
Key Features
- •DETACHED BUNGALOW
- •4 BEDROOMS (1 ENSUITE)
- •2 RECEPTION ROOMS
- •LANDSCAPED GARDEN
- •DOUBLE GARAGE
- •LARGE OFF ROAD PARKING AREA
- •QUIET AND PEACEFUL LOCATION
Options
FREE Instant Online Valuation in just 60 SECONDS
Click Here
Property Description
Additional Information
An exciting opportunity to acquire this substantial, 4 bedroom (1 ensuite), 2 reception room detached bungalow with well-tended gardens, double garage and large off road parking area. The property is situated in a lovely, quiet and peaceful position within the rural village of Highampton with views extending to Dartmoor. EPC D.
- Entrance Hall
- Window and door to front elevation. Access to useful storage cupboard.
- Kitchen/Dining Room
- 5.33m x 3.35m (17'6" x 11'0")
A fitted kitchen comprising matching wall and base mounted units with work surfaces over, incorporating a 1 1/2 sink drainer unit with mixer tap. Built in electric oven, 4 ring hob and extractor. Plumbing for dishwasher and space for free standing fridge/freezer. Ample room for dining table and chairs. Window to front elevation and double doors to rear elevation. Internal door leading to double garage. - Dining Room
- 3.33m x 2.74m (10'11" x 9'0")
Ample room for dining table and chairs. Window to rear elevation. - Living Room
- 4.85m x 4.17m (15'11" x 13'8")
Spacious, light and airy reception room with feature marble open fireplace with oak mantle. Double glazed French patio doors leading to rear patio area and window to front. - Bedroom 1
- 3.45m x 3.43m (11'4" x 11'3")
Spacious double bedroom with large walk in wardrobe. Double glazed French patio doors to front elevation. - Ensuite Shower Room
- 1.93m x 1.75m (6'4" x 5'9")
Fitted with a shower cubicle with electric shower over, matching pedestal wash hand basin and close coupled WC. Frosted window to rear elevation. - Bedroom 2
- 3.53m x 2.77m (11'7" x 9'1")
Double bedroom with window to side elevation. - Bedroom 3
- 3.53m x 1.96m (11'7" x 6'5")
Single bedroom with window to side elevation overlooking the garden. - Bedroom 4/Office
- 3.56m x 2m (11'8" x 6'7")
Currently being used as an office but could easily be put back to a bedroom. Accress to large storage cupboard. Window to front elevation. - Family Bathroom
- 2.6m x 2m (8'6" x 6'7")
A matching suite comprising corner bath, with electric shower attachment over, pedestal wash hand basin and close coupled WC. Frosted window to rear elevation. - Double Garage
- 5.74m x 5.33m (18'10" x 17'6")
Double manual up & over vehicle entrance door to front elevation and pedestrian door to rear. "Grant" oil fired boiler and plumbing for washing machine. - Outside
- The property is approached via a shared drive and provides access to a large off road parking for several vehicles and giving access to the double garage and front entrance door. The front garden is planted with a variety of mature flowers and shrubs. To the side of the property is a private patio area, which is bordered by close boarded wooden fencing and planted with a variety of shrubs and flowers. The rear garden is principally laid to lawn with a raised decking area to the side. Adjoining the rear of the property is a paved patio area providing the ideal spot for alfresco dining and entertaining.
- EPC Rating
- EPC rating "D" (60) with the potential to be a C (74).
- Services
- Mains water, electricity and drainage. Oil fired central heating.
- Council Tax Banding
- Band 'E' (please note this council band may be subject to reassessment).
- What3words
- ///sketch.clogging.imprinted
- Agents Note
- Before any sale is formally agreed, we have a legal obligation under the Money Laundering regulations and Terrorist Financing Act 2017 to obtain proof of your identity and of your address, take copies and retain on file for five years and will only be used for this purpose. We carry out this through a secure platform to protect your data. Each purchaser will be required to pay £20 upon an offer verbally being agreed to carry out these checks prior to the property being advertised as sale agreed.
Brochure (PDF 4.2MB)
FREE Instant Online Valuation in just 60 SECONDS
Click Here
Contact Us
Request a viewing for ' Burdon Lane, Highampton, Beaworthy, EX21 5LX '
If you are interested in this property, you can fill in your details using our enquiry form and a member of our team will get back to you.











