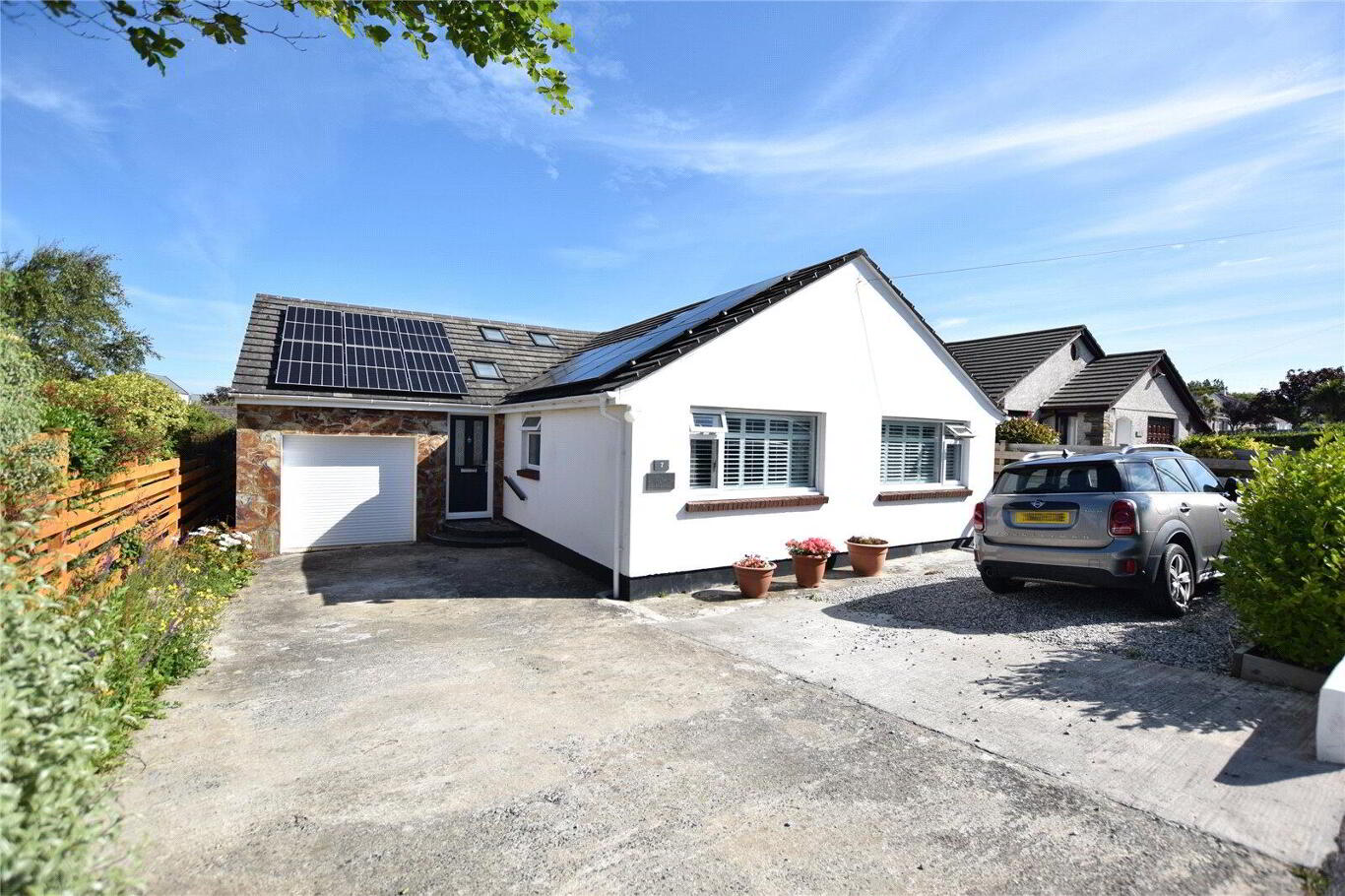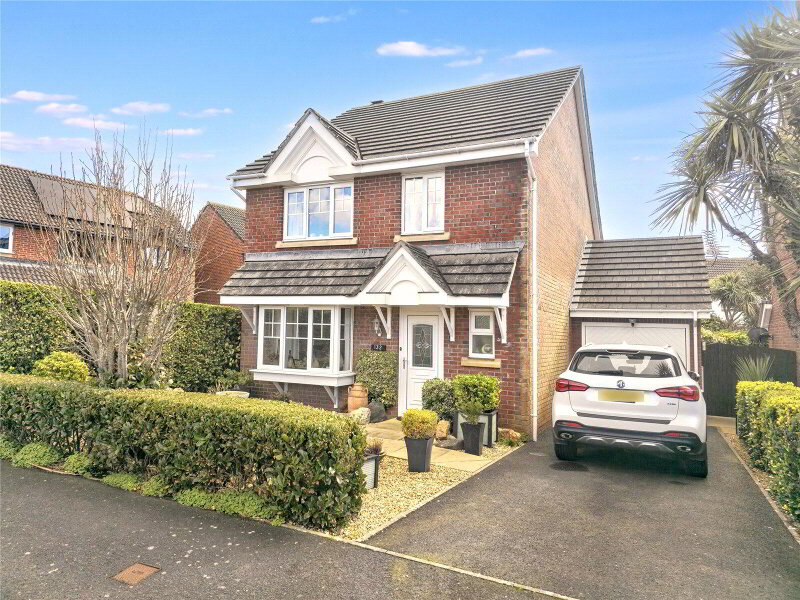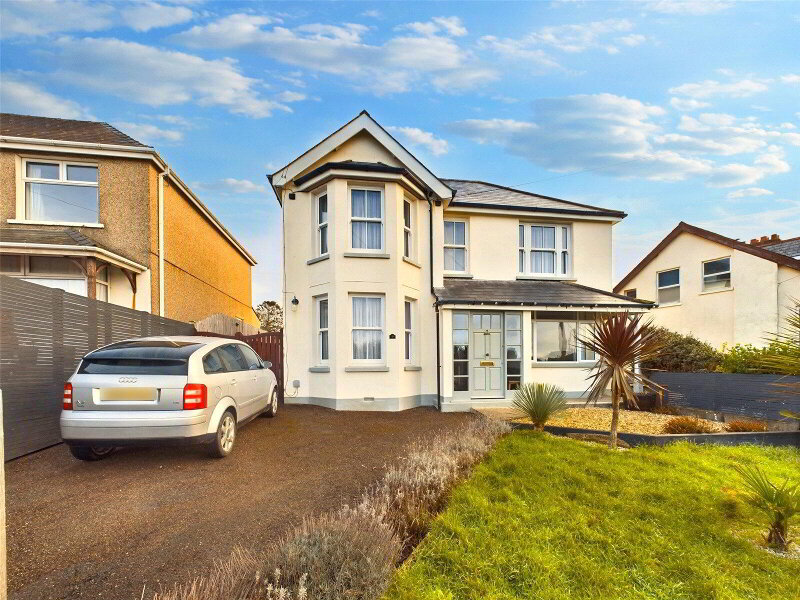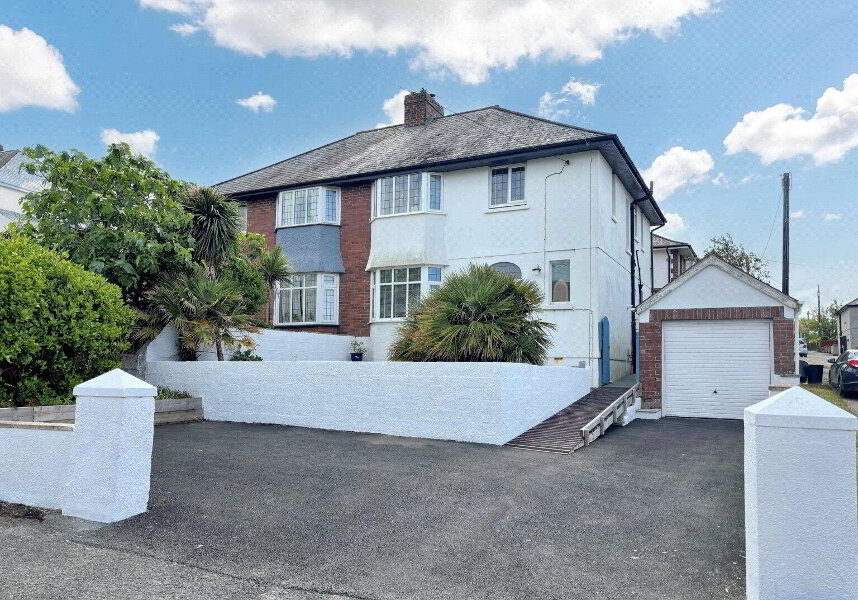This site uses cookies to store information on your computer
Read more
What's your home worth?
We offer a FREE property valuation service so you can find out how much your home is worth instantly.
- •3 BEDROOMS (1 ENSUITE)
- •DETACHED BUNGALOW
- •SOLAR PV PANELS
- •IMMACULATELY PRESENTED THROUGHOUT
- •EXTENSIVELY REMODELLED AND EXTENDED
- •HIGHLY SOUGHT AFTER LOCATION
- •WALKING DISTANCE FROM TOWN
- •FRONT AND ENCLOSED REAR GARDENS
- •AMPLE OFF ROAD PARKING
- •GARAGE
- •COUNCIL TAX BAND D
Additional Information
An opportunity to acquire this immaculately presented 3 bedroom (1 ensuite) detached bungalow in this sought after and convenient location being a short distance from amenities and local beaches. The property has been extensively remodelled and extended by the current vendors during their ownership to create spacious, light and airy accommodation throughout with the distinct advantage of PV Solar panels, complemented by double glazed windows throughout. Front and rear enclosed gardens, entrance driveway providing ample off road parking and access to garage. EPC Rating A. Council Tax Band D.
- Entrance Hall
- A spacious entrance hall with Velux skylight and feature curved walls leading to Kitchen Dining area. Built in cupboard housing pressurised hot water cylinder. Useful built in storage cupboard. Double doors to:
- Living Room
- 5.26m x 4.88m (17'3" x 16'0")
A light and airy reception room with twin Velux skylights and sliding door to rear elevation. Door to Bedroom 3/Study. - Kitchen
- 4.9m x 3.33m (16'1" x 10'11")
A superbly fitted kitchen with a range of base and wall mounted units with Quartz worksurfaces over incorporating inset composite sink drainer unit with mixer tap over, built in 4 ring 'AEG' induction hob with extractor hood over, high level 'Smeg' double oven, integrated dishwasher and space for American style fridge freezer. Twin Velux skylights. Door to Utility Room. - Dining Area
- 3.5m x 3.5m (11'6" x 11'6")
Vaulted ceiling with twin Velux skylights, ample space for dining table and chairs with feature window and double glazed French doors to side. - Utility Room
- Base and wall mounted units with Quartz worksurfaces over incorporating stainless steel sink drainer unit with mixer tap, wall mounted gas fired boiler, space and plumbing for washing machine. Door to outside.
- Bedroom 1
- 3.66m x 3.3m (12'0" x 10'10")
Double bedroom with built in wardrobes and window to front elevation. Door to: - Ensuite Shower Room
- 2.5m x 1.57m (8'2" x 5'2")
Double walk in shower with mains fed drench shower over, low flush WC, pedestal wash hand basin, heated towel rail and window to side elevation. - Bedroom 2
- 3.45m (Max) x 2.72m
Double bedroom with built in wardrobe and window to front elevation. - Bedroom 3/Study
- 4.22m x 2.67m (13'10" x 8'9")
Double bedroom currently used as an office space with dual aspect windows and double glazed French doors to side. - Bathroom
- 2.57m x 2.4m (8'5" x 7'10")
Enclosed 'P' shaped bath with mains fed drench shower over, low flush WC, pedestal wash hand basin, heated towel rail and window to side elevation. - Outside
- The property is approached via its own entrance driveway providing ample off road parking and access to garage. The rear enclosed low maintenance gardens are laid principally to gravel with a patio area adjoining the rear of the residence providing an ideal spot for alfresco dining. The rear gardens are bordered by fencing with various seating areas. Useful greenhouse.
- Garage
- 4.85m x 2.74m (15'11" x 8'12")
Up and over electric roller vehicle door with power and light connected. Ladder access to Loft. - Services
- Mains gas, electric, water, drainage. Solar PV Panels.
- Council Tax
- Band D
Contact Us
Request a viewing for ' Bude, EX23 8EB '
If you are interested in this property, you can fill in your details using our enquiry form and a member of our team will get back to you.











