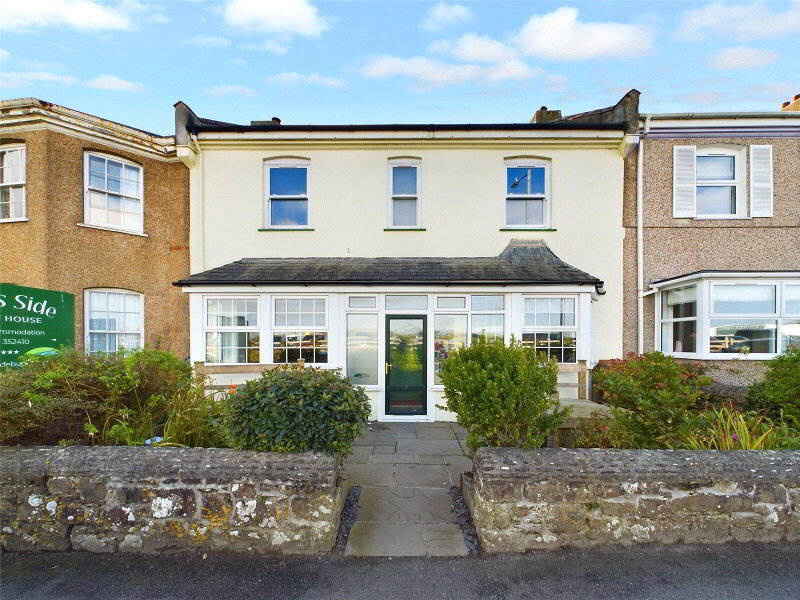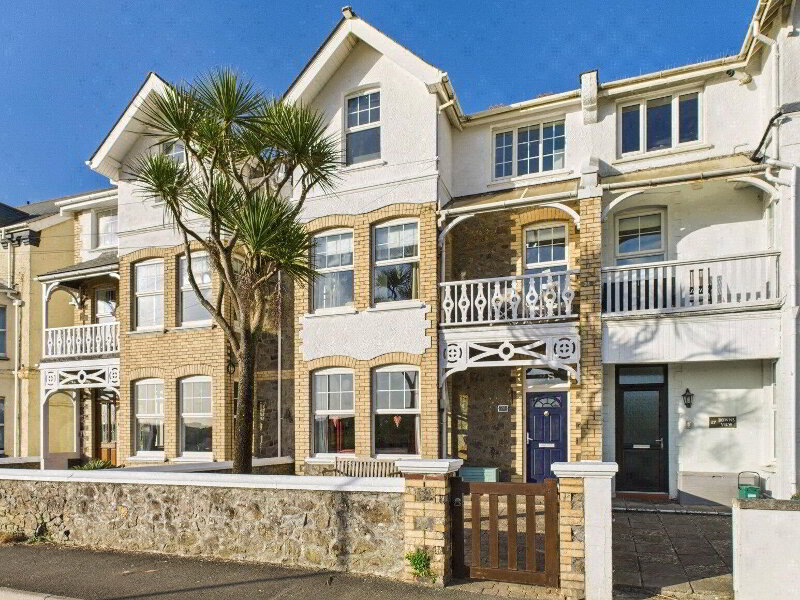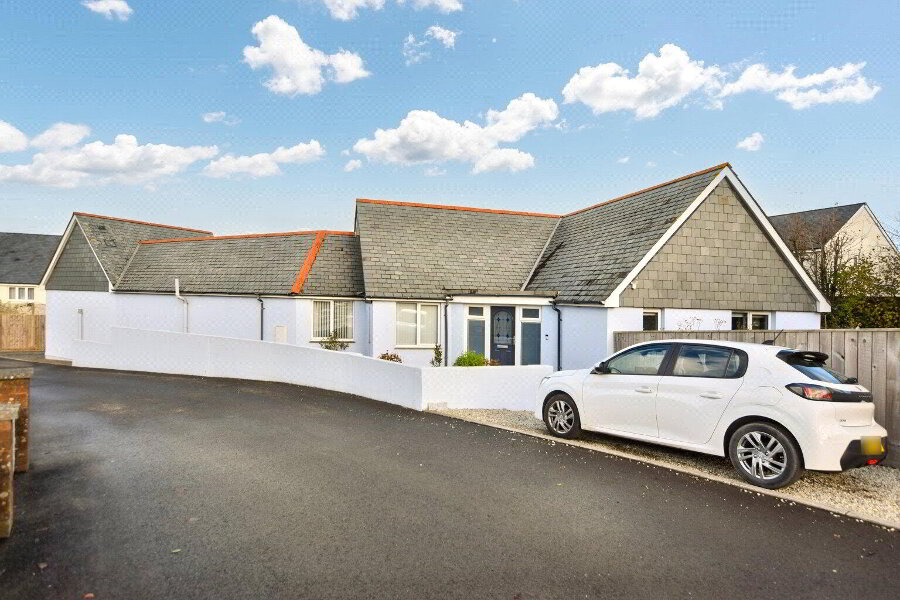This site uses cookies to store information on your computer
Read more
What's your home worth?
We offer a FREE property valuation service so you can find out how much your home is worth instantly.
- •DETACHED RESIDENCE
- •5 BEDROOMS (2 ENSUITE)
- •IMMACULATELY PRESENTED THROUGHOUT
- •SOUGHT AFTER CUL DE SAC LOCATION
- •VIEWS OVER GOLF COURSE AND THE SEA
- •WITHIN WALKING DISTANCE OF SURFING BEACHES AND TOWN AMENITIES
- •AMPLE OFF ROAD PARKING
- •DOUBLE GARAGE
- •GENEROUS GARDENS
Additional Information
Enjoying a most pleasant location in a much sought after residential area offering views over the golf course and the sea beyond, an exciting opportunity to acquire a superbly presented 5 bedroom (2 ensuite) detached residence offering versatile and spacious living space throughout. The property would be well suited as a family home and offers generous well maintained gardens, driveway providing ample off road parking and large garage all situated within walking distance of the town centre and popular local beaches. EPC C. Council tax band E.
- Entrance Hall
- Engineered oak flooring and solid oak staircase to the first floor landing. Door to Garage.
- Kitchen/Breakfast Room
- 4.42m x 3.05m (14'6" x 10'0")
A superb fitted kitchen comprising a range of base and wall mounted units with worksurfaces over incorporating inset 1 1/2 Franke Stainless steel sink unit with modern mixer tap, Ceramic hob with extractor hood over, built in high level Bosch oven/grill and Bosch oven/microwave. Integrated dishwasher, wine cooler and recess for American style fridge freezer. Engineered Oak flooring with Solid oak banister and steps leading to: - Lounge/Dining Room
- 6.96m x 5m (22'10" x 16'5")
An impressive reception room boasting a large bright, triple aspect with engineered oak floor boards, Triple and double bi-fold doors lead to extensive composite decking area enjoying sea views. Useful low level solid oak storage cupboards. - Sitting Room
- 4.93m x 3.45m (16'2" x 11'4")
Generous reception room with window to rear elevation. Door to Utility room. - Study Area
- 3.05m x 3.02m (10'0" x 9'11")
Double glazed French doors to rear garden area. - Utility Room
- 3.2m x 2.57m (10'6" x 8'5")
Base mounted units with work surfaces over incorporating inset 1 1/2 sink drainer unit with mixer tap over, space and plumbing for washing machine and tumble dryer. Enclosed double shower cubicle and low flush WC. Dual aspect opaque glazed windows. Door to Garage. - First Floor Landing
- Useful built in storage cupboard. Fitted Sun Tunnel providing natural light.
- Bedroom 1
- 5.26m x 3.48m (17'3" x 11'5")
Spacious double bedroom with ample space for wardrobes. Windows to rear elevation. Door to large balcony area. - Master Ensuite
- 3.18m x 2.57m (10'5" x 8'5")
A superb fitted suite with Travertine tiles comprising contemporary corner bath and walk in glazed/tiled shower with mains fed Drench style shower over. Large sink sitting on composite top with wall mounted cupboard below, low flush WC, heated towel rail, Skylight and window to front elevation. - Bedroom 2
- 4.2m x 3.68m (13'9" x 12'1")
A light and airy dual aspect double bedroom with French doors to balcony offering views over the golf course and the sea at Crooklets Beach. - Ensuite
- 3.18m x 1.2m (10'5" x 3'11")
Travertine tiled en-suite with double enclosed shower, wall mounted sink and low level WC. Window to front elevation. - Bedroom 3
- 3.89m x 2.64m (12'9" x 8'8")
Double bedroom with French doors to balcony enjoying sea views. Built in wardrobe. Window to rear elevation. - Bedroom 4
- 3.35m x 2.87m (10'12" x 9'5")
Double bedroom with built in wardrobes and window to front elevation. - Bedroom 5
- 2.72m x 2.36m (8'11" x 7'9")
Built in wardrobe with window to rear elevation. - Bathroom
- 2.36m x 1.98m (7'9" x 6'6")
Panel bath with shower over and glazed shower screen, concealed cistern WC and wash hand basin with a range of white gloss cupboards below. Heated towel rail. Cupboard housing gas combi-boiler. Opaque glazed window to front elevation. - Outside
- The residence is approached via an entrance drive providing ample off road parking and access to the double garage. Pedestrian gates to both sides of the property lead to the generous gardens with well-established borders, shrubbery and lawn areas. A superb composite decking area is accessed from the Lounge/Dining room which enjoys a south and westerly aspect with views over the golf course and towards the sea providing a fantastic space for entertaining and al fresco dining. Upstairs a large south facing balcony is accessed from the Master Bedroom.
- Double Garage
- 5.2m x 5.16m (17'1" x 16'11")
Up and over electric roller door. Power and light connected. Useful built in storage cupboards. Door to side elevation. - Services
- Mains gas, electric, water and drainage.
- EPC
- Rating C
- Council Tax
- Band E
Contact Us
Request a viewing for ' Bude, EX23 8JE '
If you are interested in this property, you can fill in your details using our enquiry form and a member of our team will get back to you.











