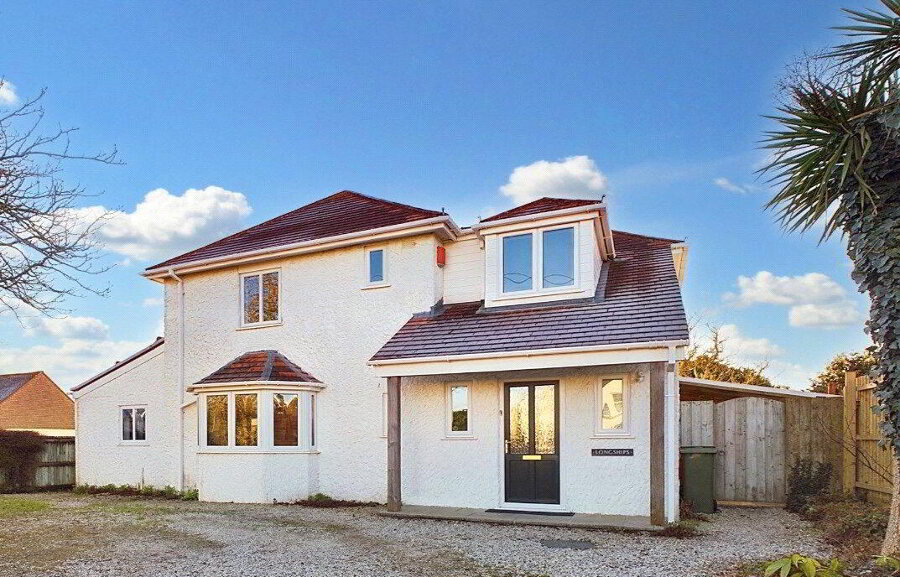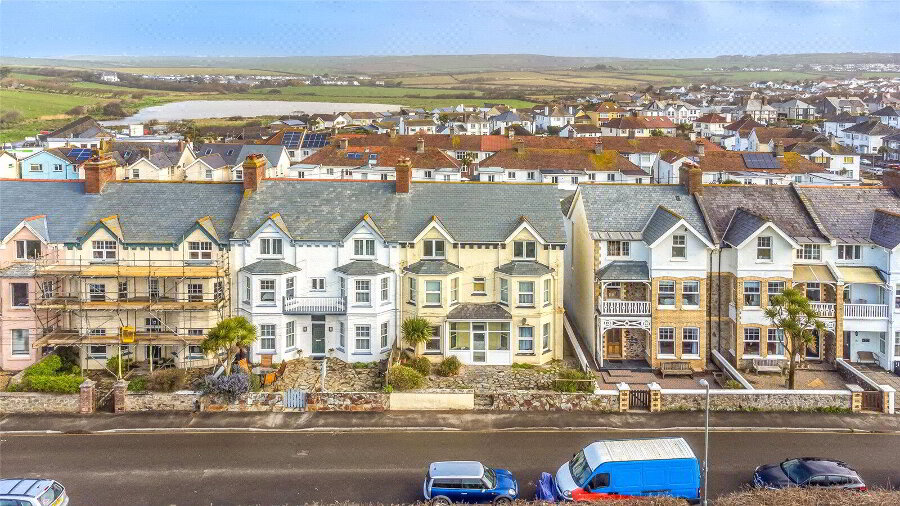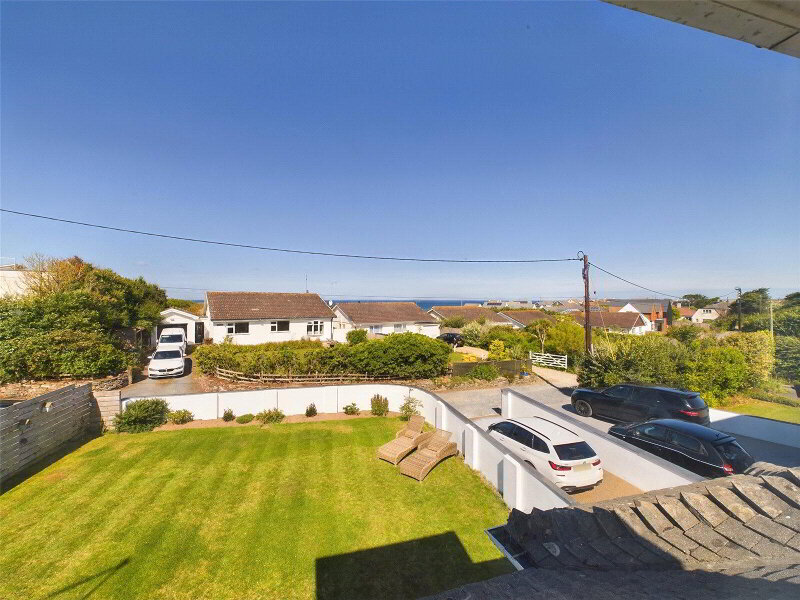This site uses cookies to store information on your computer
Read more
What's your home worth?
We offer a FREE property valuation service so you can find out how much your home is worth instantly.
Key Features
- •5/6 BEDROOMS (2 ENSUITE)
- •IMMACULATELY PRESENTED
- •DETACHED FAMILY HOME
- •CONVENIENT LOCATION
- •GENEROUS SIZED GARDENS
- •PRIVATE DRIVEWAY
- •DOUBLE GARAGE
- •REMAINDER OF A 10 YEAR NHBC WARRANTY
- •EPC RATING - B
- •COUNCIL TAX BAND - E
FREE Instant Online Valuation in just 60 SECONDS
Click Here
Property Description
Additional Information
An opportunity to acquire this 5/6 bedroom (2 ensuite), detached family home in this most sought after and convenient development being a short walk from the local schools, amenities and beaches. The property offers immaculately presented accommodation throughout with large kitchen/dining room. Generous enclosed rear garden, extensive driveway providing ample off road parking and double garage. The residence benefits from a media package throughout and the remainder of a 10 year NHBC guarantee. EPC Rating - B. Council Tax Band E.
Entrance Hall 17'1" x 7'2" (5.2m x 2.18m). This spacious entrance hall provides access to kitchen/diner, lounge, study/bedroom 6, WC and benefits from Porcelanosa tiles throughout the ground floor. Useful under stair storage.
Living Room 15'9" x 11'10" (4.8m x 3.6m). This light and airy room benefits from a large bay window to the front elevation and offers a great deal of space for a large suite.
Kitchen/Diner 29'10" x 12'9" (9.1m x 3.89m). This large kitchen/diner boasts light with large bi-fold doors to the rear elevation enjoying views over the garden. Porcelanosa tiles throughout. Ample space for large family dining table. Wood burning stove. The kitchen comprises a range of base and wall units with laminate roll edge worktops over incorporating a stainless steel sink/drainer unit with mixer tap, 5 ring gas hob with extractor hood over and a further extractor fan built in. Integrated double eye level oven, double fridge/freezer and dishwasher. Further window to rear elevation with views over the garden.
Utility Room 6'8" x 6'5" (2.03m x 1.96m). Comprising a range of base and wall units with laminate roll edge worktops over incorporating a stainless steel sink/drainer unit with mixer tap. Porcelanosa tiles throughout. Extractor fan. Door to rear garden.
Study/Bedroom 6 11' x 9'7" (3.35m x 2.92m). Window to front and side elevations. Built in wardrobe/storage.
WC 6'4" x 4'8" (1.93m x 1.42m). Low level WC and pedestal hand wash basin. Chrome heated towel rail. Porcelanosa tiled floor complementing partially tiled wall. Extractor fan.
First Floor Landing Doors to 5 bedrooms and bathroom. Storage cupboard.
Bedroom 1 15'2" x 11'9" (4.62m x 3.58m). This spacious suite benefits from windows to the front and side elevations. Large built in wardrobe with sliding doors and two further wardrobes with double doors. Door to ensuite.
Ensuite Shower Room 8'1" x 7'1" (2.46m x 2.16m). Comprising a large walk in shower with mains fed waterfall shower above, low level WC and vanity unit with hand wash basin above. Porcelanosa tiling to walls and floor. Chrome heated towel rail. Extractor fan and shaver point.
Bedroom 2 12'9" x 9'6" (3.89m x 2.9m). A generous second bedroom with a window to the rear elevation enjoying views over the rear garden. Built in wardrobe with sliding door. Door to ensuite.
Ensuite 7'5" x 3'10" (2.26m x 1.17m). Large shower cubical with mains fed shower over, low level WC and wall mounted hand wash basin. Frosted window to side elevation. Porcelanosa tiling to walls and floor. Chrome heated towel rail. Extractor fan and shaver point.
Bedroom 3 10' x 9'2" (3.05m x 2.8m). Double bedroom with a window to the front elevation.
Bedroom 4 9'2" x 7'8" (2.8m x 2.34m). Window to rear elevation. Built in wardrobe with sliding door.
Bedroom 5 9'10" x 6'8" (3m x 2.03m). Window to rear elevation. Built in wardrobe with sliding door.
Bathroom 9'11" x 5'6" (3.02m x 1.68m). Comprising on an enclosed panel bath, low level WC, wall mounted hand wash basin and large walk in shower with mains fed shower above. Frosted window to the side elevation. Porcelanosa tiling to walls and floor. Chrome heated towel rail. Extractor fan and shaver point.
Double Garage 17'9" x 17'8" (5.4m x 5.38m). Twin up and over doors to the front elevation and a pedestrian door to the rear elevation leading to the garden. Light and power connected. The current owners have advised that the preliminary wiring is installed for an electric car charger.
Outside The property is approached over its own extensive private driveway providing ample off road parking and access to double garage. To the side of the property is a pedestrian access that leads to the beautiful walled gardens, primarily consisting of well-manicured lawns bordered by mature shrubs. A gravelled area adjoins the rear of the property providing an ideal spot for al fresco dining and a further patio with a pergola which has been made into a useful outside entertaining area. Pedestrian door to double garage.
Services Mains water, electric, drainage and gas. The vendors have advised the property benefits from a duel heating system with a thermostat located in bedroom 1 for the first floor and a further thermostat located in the entrance hall for the ground floor.
Agents Note The property has the remainder of a 10 year NHBC granted in 2019 and benefits from s media package throughout. The property is also subject to an annual service charge, further details to be confirmed.
Directions
From Bude town centre proceed out of the town towards Stratton and turn right at the Morrisons roundabout and into the new Shorelands development. Proceed along Sandpiper Road and onto Widgeon Road taking the next right hand turn into Sanderling Close. Follow the cul de sac round to the left, where number 11 will be found straight ahead on the end.
Entrance Hall 17'1" x 7'2" (5.2m x 2.18m). This spacious entrance hall provides access to kitchen/diner, lounge, study/bedroom 6, WC and benefits from Porcelanosa tiles throughout the ground floor. Useful under stair storage.
Living Room 15'9" x 11'10" (4.8m x 3.6m). This light and airy room benefits from a large bay window to the front elevation and offers a great deal of space for a large suite.
Kitchen/Diner 29'10" x 12'9" (9.1m x 3.89m). This large kitchen/diner boasts light with large bi-fold doors to the rear elevation enjoying views over the garden. Porcelanosa tiles throughout. Ample space for large family dining table. Wood burning stove. The kitchen comprises a range of base and wall units with laminate roll edge worktops over incorporating a stainless steel sink/drainer unit with mixer tap, 5 ring gas hob with extractor hood over and a further extractor fan built in. Integrated double eye level oven, double fridge/freezer and dishwasher. Further window to rear elevation with views over the garden.
Utility Room 6'8" x 6'5" (2.03m x 1.96m). Comprising a range of base and wall units with laminate roll edge worktops over incorporating a stainless steel sink/drainer unit with mixer tap. Porcelanosa tiles throughout. Extractor fan. Door to rear garden.
Study/Bedroom 6 11' x 9'7" (3.35m x 2.92m). Window to front and side elevations. Built in wardrobe/storage.
WC 6'4" x 4'8" (1.93m x 1.42m). Low level WC and pedestal hand wash basin. Chrome heated towel rail. Porcelanosa tiled floor complementing partially tiled wall. Extractor fan.
First Floor Landing Doors to 5 bedrooms and bathroom. Storage cupboard.
Bedroom 1 15'2" x 11'9" (4.62m x 3.58m). This spacious suite benefits from windows to the front and side elevations. Large built in wardrobe with sliding doors and two further wardrobes with double doors. Door to ensuite.
Ensuite Shower Room 8'1" x 7'1" (2.46m x 2.16m). Comprising a large walk in shower with mains fed waterfall shower above, low level WC and vanity unit with hand wash basin above. Porcelanosa tiling to walls and floor. Chrome heated towel rail. Extractor fan and shaver point.
Bedroom 2 12'9" x 9'6" (3.89m x 2.9m). A generous second bedroom with a window to the rear elevation enjoying views over the rear garden. Built in wardrobe with sliding door. Door to ensuite.
Ensuite 7'5" x 3'10" (2.26m x 1.17m). Large shower cubical with mains fed shower over, low level WC and wall mounted hand wash basin. Frosted window to side elevation. Porcelanosa tiling to walls and floor. Chrome heated towel rail. Extractor fan and shaver point.
Bedroom 3 10' x 9'2" (3.05m x 2.8m). Double bedroom with a window to the front elevation.
Bedroom 4 9'2" x 7'8" (2.8m x 2.34m). Window to rear elevation. Built in wardrobe with sliding door.
Bedroom 5 9'10" x 6'8" (3m x 2.03m). Window to rear elevation. Built in wardrobe with sliding door.
Bathroom 9'11" x 5'6" (3.02m x 1.68m). Comprising on an enclosed panel bath, low level WC, wall mounted hand wash basin and large walk in shower with mains fed shower above. Frosted window to the side elevation. Porcelanosa tiling to walls and floor. Chrome heated towel rail. Extractor fan and shaver point.
Double Garage 17'9" x 17'8" (5.4m x 5.38m). Twin up and over doors to the front elevation and a pedestrian door to the rear elevation leading to the garden. Light and power connected. The current owners have advised that the preliminary wiring is installed for an electric car charger.
Outside The property is approached over its own extensive private driveway providing ample off road parking and access to double garage. To the side of the property is a pedestrian access that leads to the beautiful walled gardens, primarily consisting of well-manicured lawns bordered by mature shrubs. A gravelled area adjoins the rear of the property providing an ideal spot for al fresco dining and a further patio with a pergola which has been made into a useful outside entertaining area. Pedestrian door to double garage.
Services Mains water, electric, drainage and gas. The vendors have advised the property benefits from a duel heating system with a thermostat located in bedroom 1 for the first floor and a further thermostat located in the entrance hall for the ground floor.
Agents Note The property has the remainder of a 10 year NHBC granted in 2019 and benefits from s media package throughout. The property is also subject to an annual service charge, further details to be confirmed.
Directions
From Bude town centre proceed out of the town towards Stratton and turn right at the Morrisons roundabout and into the new Shorelands development. Proceed along Sandpiper Road and onto Widgeon Road taking the next right hand turn into Sanderling Close. Follow the cul de sac round to the left, where number 11 will be found straight ahead on the end.
Particulars (PDF 2.8MB)
FREE Instant Online Valuation in just 60 SECONDS
Click Here
Contact Us
Request a viewing for ' Bude, EX23 8GJ '
If you are interested in this property, you can fill in your details using our enquiry form and a member of our team will get back to you.










