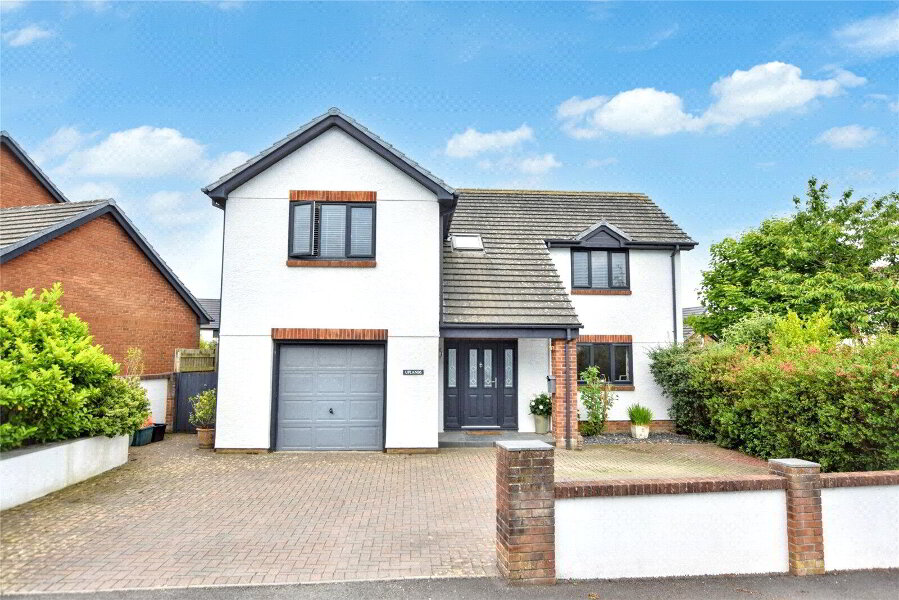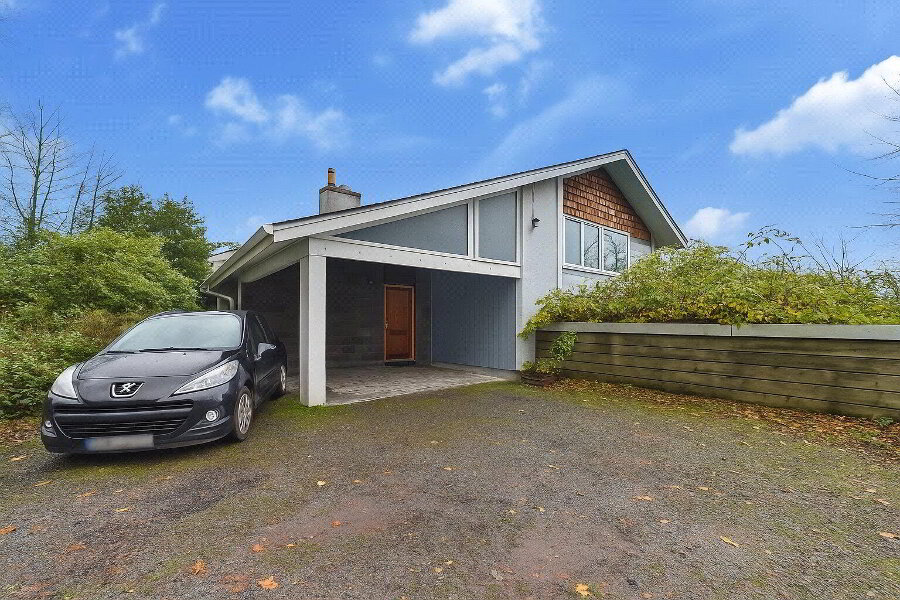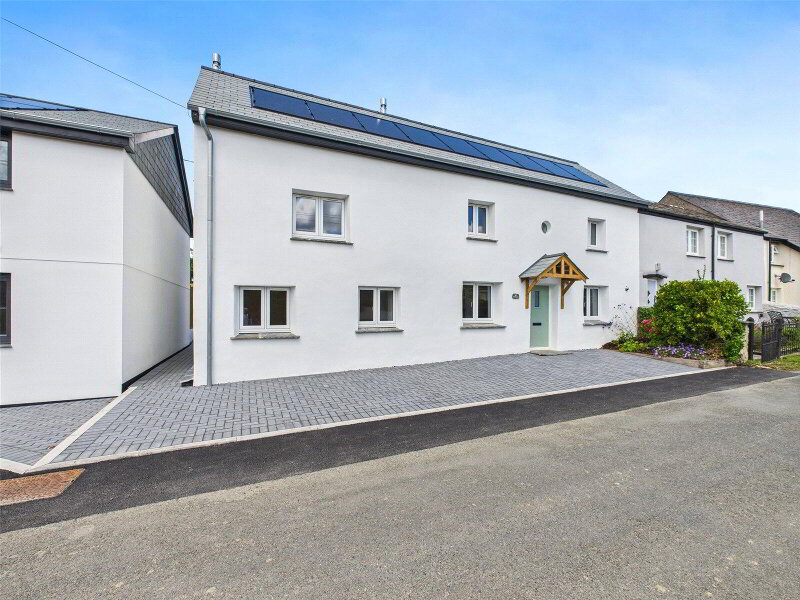This site uses cookies to store information on your computer
Read more
What's your home worth?
We offer a FREE property valuation service so you can find out how much your home is worth instantly.
- •3 STOREY SEMI-DETACHED RESIDENCE
- •LARGE 2 BEDROOM HOUSE WITH 2 BEDROOM FLAT
- •GENEROUS PLOT 0.27 ACRES
- •POTENTIAL TO BE MADE INTO ONE LARGE RESIDENCE
- •VERSATILE AND SPACIOUS ACCOMMODATION
- •VIEWS ACROSS FLEXBURY SIDE OF BUDE
- •AMPLE OFF ROAD PARKING
- •GARAGE/WORKSHOP WITH DETACHED GARAGE
- •LARGE FRONT AND REAR GARDENS
Additional Information
Situated in the sought-after residential area of Flexbury within the coastal town of Bude. This charming period semi-detached house spans three storeys and is currently divided into two units, with the main house on the lower levels and an apartment on the top floor. Enjoying picturesque views of Flexbury church and the Bude golf course, the property occupies a generous plot of approx 1/4 an acre. Requiring some modernisation the property could be adapted back into one main residence, or with further scope to alter, subject to the relevant planning permissions being obtained. Useful garages and workshop space with extensive off road parking, in addition to large front and rear gardens. Available with no onward chain. Flat A EPC C, Flat B - EPC D. Council Tax Flat A - Band A, Flat A - Band A
- Main Residence
- Lower Ground Floor
- Garage
- 6.15m x 3.76m (20'2" x 12'4")
Power and light connected with electric roller vehicle entrance door. Door leading to Staircase providing access to the Ground Floor. Door to Workshop. Door to: - WC
- 1.96m x 0.86m (6'5" x 2'10")
Close coupled WC, wall hung wash hand basin, obscure glazed window to side elevation. - Workshop/Utility
- 7.06m x 4.3m (23'2" x 14'1")
Useful workshop space with obscure glazed window to side elevation. Wall mounted gas fired boiler providing domestic central heating to the main residence. Space and plumbing for washing machine and space for tumble dryer. Access to underfloor void areas. - Ground Floor
- Entrance Porch
- 2.06m x 2.03m (6'9" x 6'8")
Double glazed sliding door to front elevation. Obscure glazed window to rear. Internal window and door to: - Entrance Hall
- Door providing access to staircase leading to Lower Ground Floor. Double doors to Airing cupboard.
- Shower Room
- 3.25m x 2.08m (10'8" x 6'10")
Walk in shower enclosure with mains fed shower over, vanity unit with inset wash hand basin, close coupled WC, obscure glazed window to rear and side elevations. - Kitchen
- 3.3m x 3.15m (10'10" x 10'4")
A fitted kitchen comprising a range of base and wall mounted units incorporating stainless steel 1 1/2 sink drainer unit with mixer taps, space for oven and fridge freezer. Built in airing cupboard housing hot water cylinder. Window to rear elevation. Leads to: - Dining Room
- 3.3m x 2.87m (10'10" x 9'5")
Ample space for dining table and chairs. Double glazed sliding doors to rear elevation. Leads to: - Living Room
- 6.15m x 3.94m (20'2" x 12'11")
Spacious reception area with feature fireplace and large window to front elevation enjoying superb views of Flexbury Church and the golf course. - Hallway
- Door to Staircase which previously gave access to the first floor and could be used again for any purchasers wishing to make one large residence.
- Bedroom 1
- 4.32m x 3.18m (14'2" x 10'5")
Light and airy dual aspect double bedroom with bow window to front elevation enjoying pleasant views. Built in wardrobe. - Bedroom 2
- 3.3m x 3.05m (10'10" x 10'0")
Double bedroom with built in wardrobe, pedestal wash hand basin and window to side elevation. - The Apartment
- Accessed via an external metal staircase this 2 bedroom apartment offers further potential to adapt or extend subject to the necessary planning permissions being obtained.
- First Floor
- Balcony
- 2.64m x 1.04m (8'8" x 3'5")
Accessed via the external staircase with double glazed UPVC door to: - Entrance Hall
- 1.7m x 1.35m (5'7" x 4'5")
Useful coat/shoe store area. Wall mounted gas fired boiler providing domestic hot water supply. - Shower Room
- 2m x 1.7m (6'7" x 5'7")
Enclosed shower cubicle with mira shower over, vanity unit with inset wash hand basin, low flush WC, obscure glazed window to side elevation. Access to under eaves storage area with space and plumbing for washing machine. - Lounge/Kitchen/Diner
- 4.6m x 3.28m (15'1" x 10'9")
Fitted kitchen comprising base and wall mounted units with wood worksurfaces over incorporating stainless steel sink drainer unit with mixer tap, space for gas fired cooker. Fitted logburner with window to rear elevation overlooking the gardens. Useful built in pantry area with recess for under counter fridge. - Bedroom 1
- 4.6m x 2.7m (15'1" x 8'10")
Built in wardrobes with window to front elevation enjoying elevated views across Flexbury Church, town centre, golf course and with sea glimpses. - Bedroom 2
- 3.23m x 1.5m (10'7" x 4'11")
L shaped bedroom with built in wardrobe area and window to rear elevation. Access to further loft area. - Outside
- The residence is approached via a shared entrance driveway leading to the integral garage and its own ample off road parking area providing access to an additional detached garage. Large front garden area laid to lawn bordered by a variety of mature shrubs, hedges and trees. Rear garden comprises a large patio area adjoining the dwelling with a lawn area and gravel areas with a variety of flowers, shrubs and trees. External metal staircase leading to The Apartment. Useful Summerhouse.
- Detached Garage
- 8.26m x 3.76m (27'1" x 12'4")
Twin doors to front. Power and light connected. Triple aspect windows. - Services
- Mains gas, water, drainage and electric.
- Council Tax
- Flat A - Band A Flat B - Band A
- EPC Rating
- Flat A - C Flat B - D
Brochure (PDF 5.8MB)
Contact Us
Request a viewing for ' Bude, EX23 8NT '
If you are interested in this property, you can fill in your details using our enquiry form and a member of our team will get back to you.










