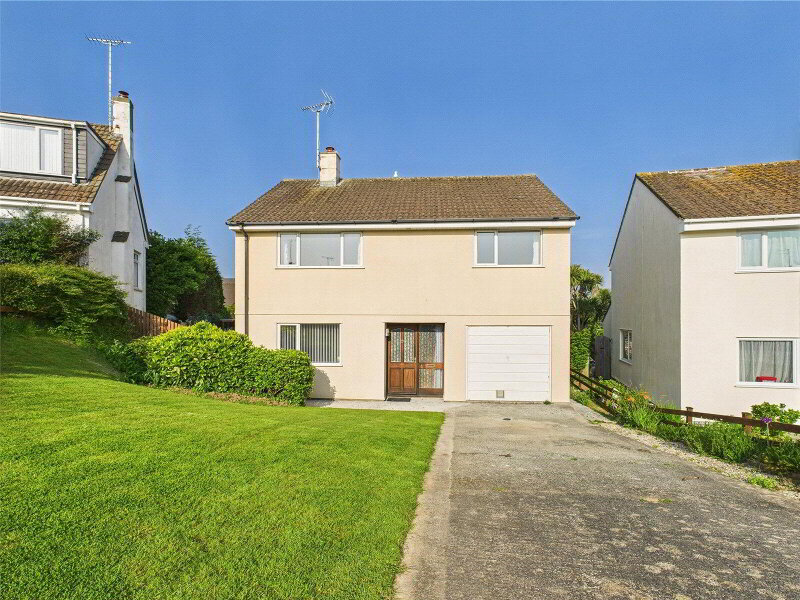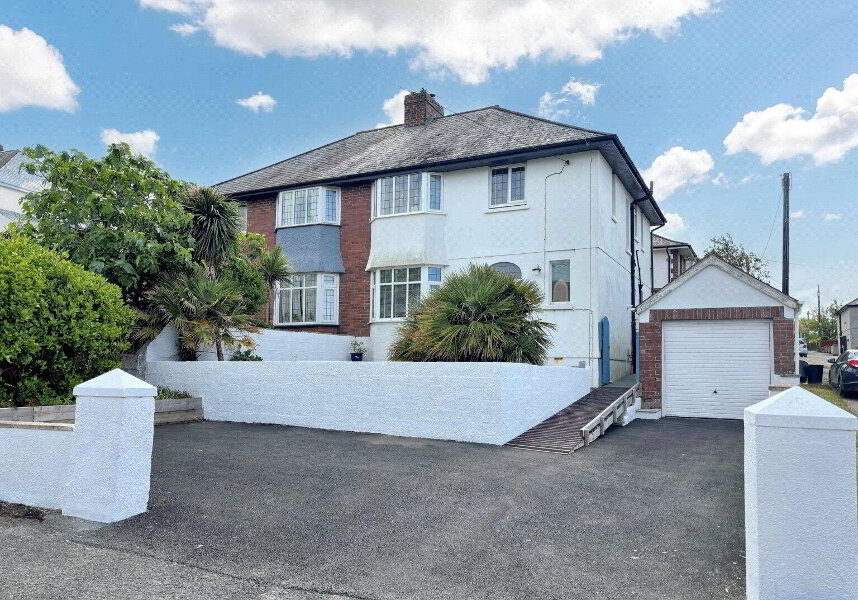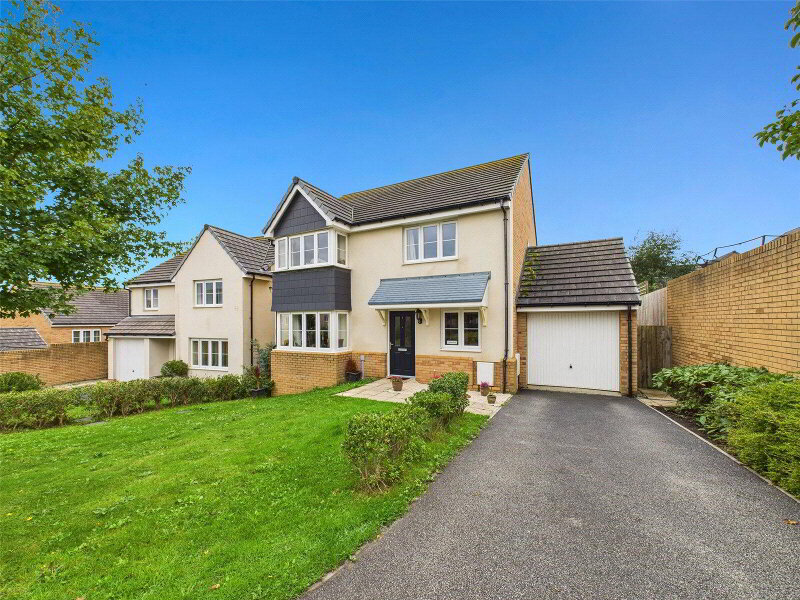This site uses cookies to store information on your computer
Read more
What's your home worth?
We offer a FREE property valuation service so you can find out how much your home is worth instantly.
Key Features
- •4 BEDROOMS (1 ENSUITE)
- •DETACHED RESIDENCE
- •VERSATILE AND SPACIOUS ACCOMMODATION
- •SUPERBLY PRESENTED THROUGHOUT
- •TWO GARAGES AND WORKSHOP AREA
- •OFF ROAD PARKING AREA
- •GENEROUS ENCLOSED REAR GARDEN
- •FANTASTIC VIEWS OVER SURROUNDING COUNTRYSIDE
Options
FREE Instant Online Valuation in just 60 SECONDS
Click Here
Property Description
Additional Information
An opportunity to acquire this deceptively spacious, well presented 4 bedroom (1 ensuite), detached house offering pleasant countryside views to the rear, situated within walking distance of the town, canal and local beaches. The residence offers superbly presented, versatile and spacious accommodation throughout with generous well tended enclosed rear gardens. Entrance driveway providing ample off road parking and access to garages/workshop. EPC rating C. Council Tax Band E.
- Entrance Hallway
- Staircase leading to first floor landing.
- Living Room
- 5.23m (Max) x 4.75m
A superb light and airy reception room with double glazed French doors to rear elevation enjoying a superb outlook over the surrounding countryside. - Study
- 3.05m x 2.64m (10'0" x 8'8")
Window to front elevation. - Kitchen/Dining Room
- 8.46m (Max) x 3.73m (Max)
A large dual aspect open plan kitchen/dining room with a fitted kitchen area comprising a range of base and wall mounted units with work surfaces over incorporating stainless steel sink drainer unit with mixer tap, integrated Smeg appliances include 4 ring hob, extractor and oven. Space and plumbing for washing machine, recess for American style fridge freezer and built in Neff automatic coffee machine. Door into laundry cupboard with space and plumbing for automatic washing machine, tumble dryer and further storage over. Large dining area with bay window to front elevation and door leading out to the side porch. - Side Porch
- 2.51m x 0.84m (8'3" x 2'9")
Fitted skylight with door to outside. Door to WC with wall mounted gas fired boiler. - First Floor Landing
- Bedroom 1
- 4.78m (Max) x 3.9m (Max)
Double bedroom with Double glazed French doors to Juliet Balcony enjoying superb views over the surrounding countryside. Velux window. - Ensuite Shower Room
- 2.18m x 1.63m (7'2" x 5'4")
Enclosed shower cubicle with mains fed shower over, vanity unit with inset wash hand basin, low flush WC and fitted skylight. - Bedroom 2
- 5.9m (Max) x 3.2m (Max)
Double bedroom with dual aspect windows to front and rear elevation. - Bedroom 3
- 4.88m (Max) x 2.64m
Double bedroom with twin velux Skylights. - Bedroom 4
- 2.97m x 2.64m (9'9" x 8'8")
Double bedroom with window to front elevation. - Bathroom
- 2.18m x 2.06m (7'2" x 6'9")
Enclosed P shaped bath with shower over, concealed cistern WC, vanity unit with wash hand basin, heated towel rail and Velux skylight. - Outside
- Approached via a brick paved entrance driveway providing extensive off road parking area and access to an attached single garage with an additional garage/workshop positioned behind. The rear landscaped garden is fully enclosed and laid principally to lawn offering fantastic views over the adjoining fields and countryside. A large patio area adjoins the rear of the dwelling and provides an ideal spot for alfresco dining. Useful garden shed and greenhouse.
- Adjoining Garage
- 6.1m x 2.74m (20'0" x 9'0")
Electric up and over vehicle entrance door with power and light connected. Twin timber garage doors provide access to courtyard area with pedestrian gate to rear gardens and leads to: - Garage/Workshop
- 4.42m x 2.97m (14'6" x 9'9")
Door to: - Garden Room
- 3.18m x 2.62m (10'5" x 8'7")
Windows to side and rear elevation. - EPC
- Rating C
- Council Tax
- Band E
- Services
- Mains Gas, electric, water and drainage.
FREE Instant Online Valuation in just 60 SECONDS
Click Here
Contact Us
Request a viewing for ' Bude, EX23 8QL '
If you are interested in this property, you can fill in your details using our enquiry form and a member of our team will get back to you.










