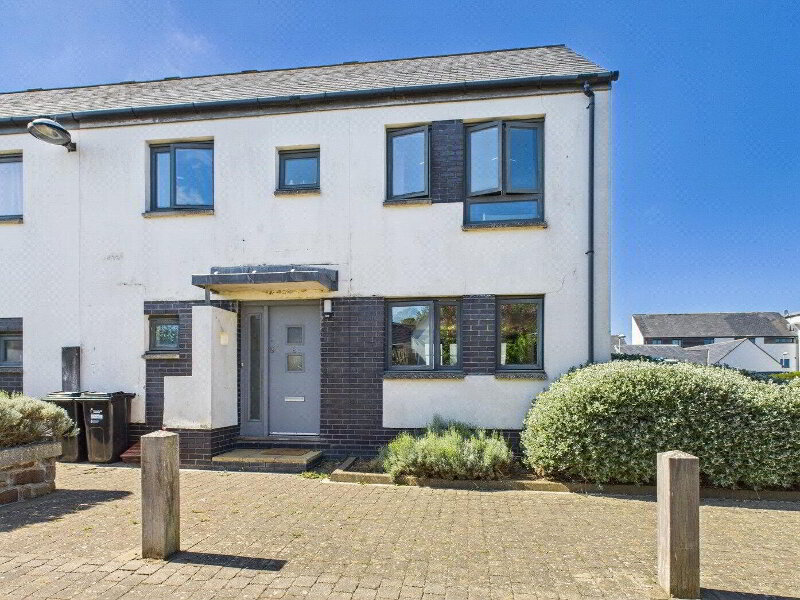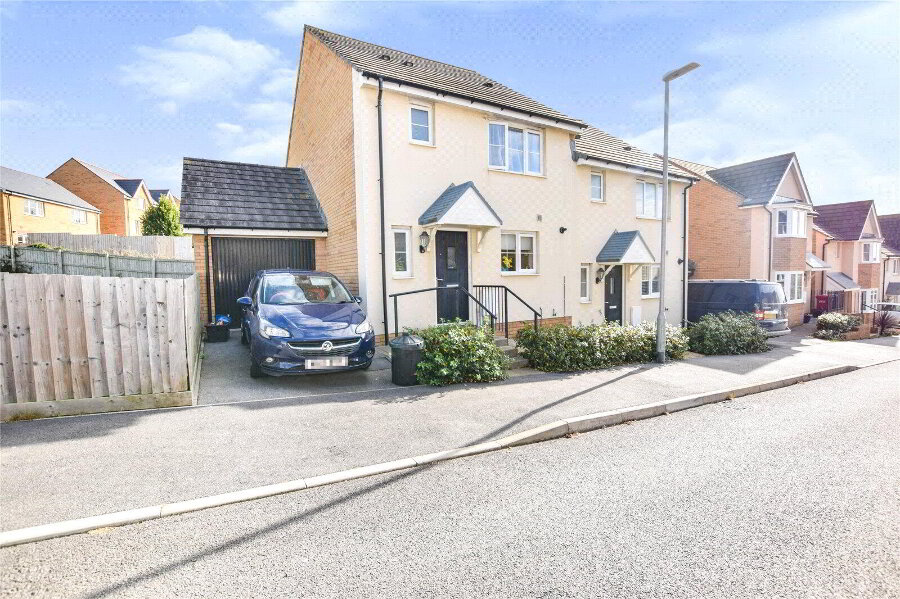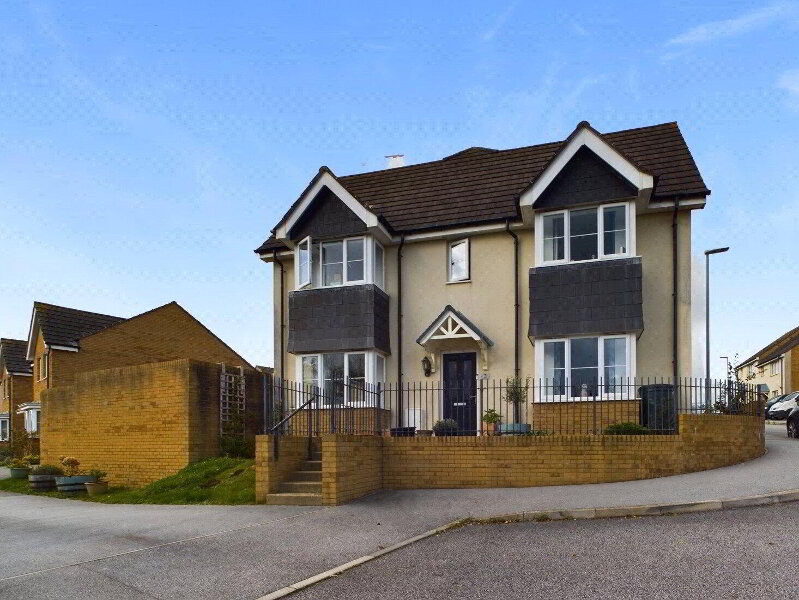This site uses cookies to store information on your computer
Read more
What's your home worth?
We offer a FREE property valuation service so you can find out how much your home is worth instantly.
Key Features
- •2 BEDROOMS
- •SEMI-DETACHED HOUSE
- •IMMACULATELY PRESENTED THROUGHOUT
- •SUPERB KITCHEN/DINING ROOM EXTENSION
- •GARAGE
- •DRIVEWAY
- •ENCLOSED REAR GARDENS
- •GAS CENTRAL HEATING
- •DOUBLE GLAZED WINDOWS
- •WALKING DISTANCE OF SCHOOLS AND LOCAL AMENITIES
Options
FREE Instant Online Valuation in just 60 SECONDS
Click Here
Property Description
Additional Information
We are proud to present this immaculately presented 2 bedroom semi-detached house which has been modernised and extended by the current vendors located in this sought after residential area. The residence offers versatile accommodation throughout with front and good sized enclosed rear gardens, driveway providing ample off road parking area and access to the garage. EPC Rating C. Council Tax Band B.
- Entrance Hall
- Staircase leading to first floor landing. Opens into:
- Living Room
- 4.37m x 4.62m (14'4" x 15'2")
Light and airy reception area with window to front elevation. - Kitchen
- 4.4m x 2.7m (14'5" x 8'10")
A superb fitted kitchen comprising a range of base and wall mounted units with work surfaces over incorporating composite 1 1/2 sink drainer unit with modern mixer tap, built in 4 ring gas hob with extractor hood over, space and plumbing for washing machine and breakfast bar. Additional section of kitchen units with built in high level double oven and integrated fridge freezer. Leads to: - Dining Area
- 2.06m x 3.63m (6'9" x 11'11")
Light and airy reception area with windows overlooking the rear gardens and fitted skylight. Ample space for dining table and chairs. Obscure double glazed UPVC door to driveway area. UPVC double glazed door to rear enclosed gardens. - First Floor Landing
- Bedroom 1
- 3.4m x 3.12m (11'2" x 10'3")
Double bedroom with built in wardrobe and over stair storage cupboard housing hot water cylinder. Window to front elevation. - Bedroom 2
- 2.46m x 2.87m (8'1" x 9'5")
Double bedroom with window to front elevation. - Shower Room
- 1.85m x 1.88m (6'1" x 6'2")
Enclosed shower cubicle with mains fed shower over, low flush WC, vanity unit with inset wash hand basin, heated towel rail and obscure double glazed window to rear elevation. - Outside
- The property is approached over its own entrance drive providing an off road parking area and leading to the useful garage. Low maintenance front garden and good sized enclosed rear garden comprising a variety of established flower/shrub borders with a paved area adjoining the dwelling providing a superb spot for al fresco dining.
- Garage
- 2.72m x 5.33m (8'11" x 17'6")
Up and over vehicle entrance door. Power and light connected. - Services
- Mains gas, electric, water and drainage.
- Council Tax
- Band B
- EPC
- Rating TBC
Brochure (PDF 1.4MB)
FREE Instant Online Valuation in just 60 SECONDS
Click Here
Contact Us
Request a viewing for ' Bude, EX23 8AJ '
If you are interested in this property, you can fill in your details using our enquiry form and a member of our team will get back to you.










