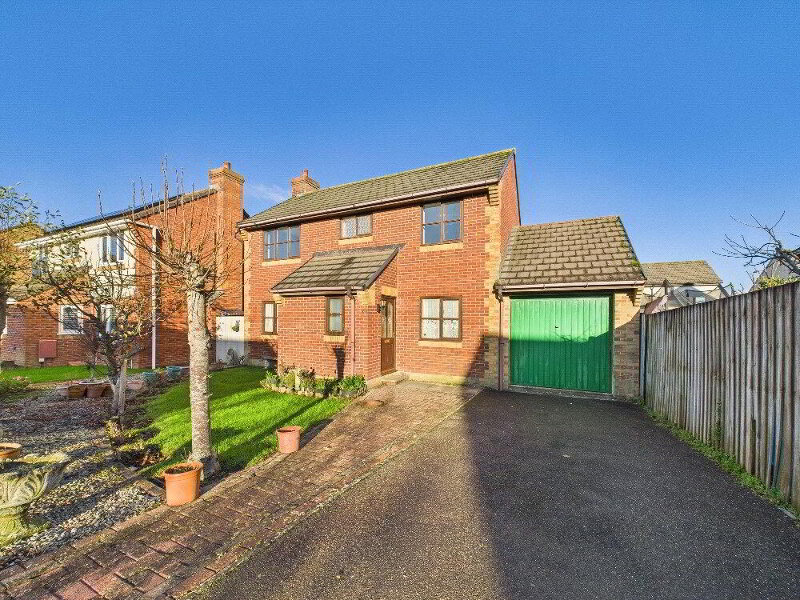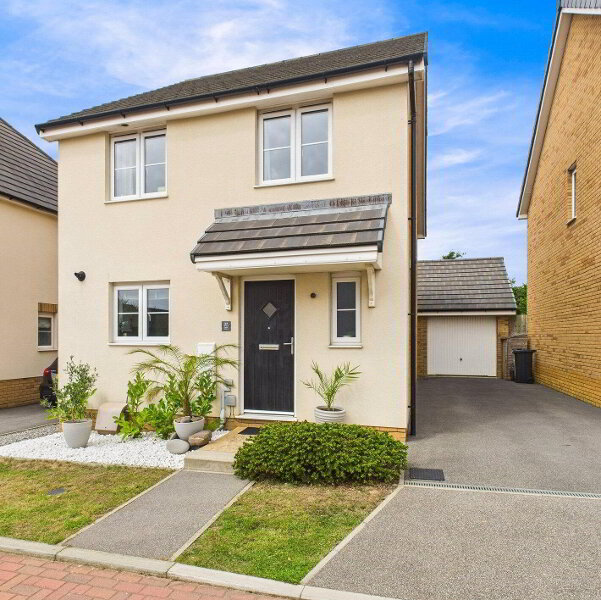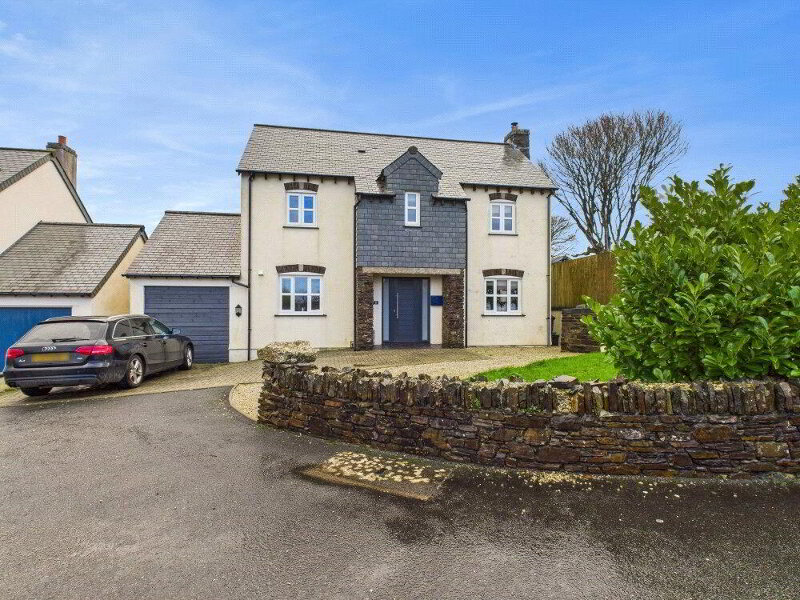This site uses cookies to store information on your computer
Read more
What's your home worth?
We offer a FREE property valuation service so you can find out how much your home is worth instantly.
Key Features
- •4 BEDROOMS (2 ENSUITE)
- •DETACHED HOUSE
- •REQUIRING SOME MODERNISATION
- •GENEROUS PLOT
- •VERSATILE ACCOMMODATION
- •ENTRANCE DRIVEWAY PROVIDING OFF ROAD PARKING
- •INTEGRAL GARAGE
- •WALKING DISTANCE OF CANAL, BEACHES AND LOCAL AMENITIES
- •NO ONWARD CHAIN
Options
FREE Instant Online Valuation in just 60 SECONDS
Click Here
Property Description
Additional Information
An opportunity to acquire this 4 bedroom (2 Ensuite) detached house in a sought after residential area within easy walking distance of the canal, beaches and town centre. The property requires some modernisation offering versatile accommodation throughout and occupying a good sized plot with large front and enclosed rear gardens, an entrance driveway providing ample off road parking and integral garage. Available with no onward chain. EPC rating- D. Council Tax D
- Entrance Hall
- Staircase leading to first floor landing. Built in under stair cupboard.
- Living Room
- 5.56m x 3.53m (18'3" x 11'7")
Reception room with fitted log burner and bay window to rear elevation. - Kitchen
- 4.72m x 2.34m (15'6" x 7'8")
A fitted range of base and wall mounted units with work surfaces over incorporating composite 1 1/2 sink drainer unit with mixer taps, 4 ring gas hob with extractor over and built in oven. Integrated under counter fridge, space for washing machine, space for tall fridge freezer. Door and window to rear elevation. - Bedroom 4/ Dining Room
- 3.56m x 2.82m (11'8" x 9'3")
Previously used as an additional reception room but equally suiting as a ground floor bedroom. Window to front elevation. - First Floor Landing
- Bedroom 1
- 3.73m x 3.5m (12'3" x 11'6")
Double bedroom with built in wardrobes and window to rear elevation. - Ensuite
- 1.93m x 1.14m (6'4" x 3'9")
Enclosed shower cubicle with mains fed drench and hand shower attachments, vanity unit with inset wash hand basin, concealed cistern WC, heated towel rail. - Bedroom 2
- 4.65m x 2.82m (15'3" x 9'3")
Double bedroom with window to front elevation. - Ensuite
- 1.68m x 1.27m (5'6" x 4'2")
Large enclosed shower with mains fed drench shower and hand attachment, vanity unit with inset wash hand basin, low flush WC. - Bedroom 3
- 4.9m x 2.64m (16'1" x 8'8")
Double bedroom with window to front elevation. - Bathroom
- 2.7m x 2.34m (8'10" x 7'8")
'P' shaped enclosed bath with mixer taps and mains fed shower over, vanity unit with inset wash hand basin, low flush WC, heated towel rail. Built in airing cupboard housing gas fired combi boiler. Obscure glazed window to the rear elevation. - Outside
- The property is approached via an entrance driveway providing ample off road parking and access to the garage with a lawn area. Pedestrian access to the sides of the property leads to an adjoining patio area providing an ideal spot for al fresco dining with a useful shed. Sloped access leads to the lower lawn gardens with an additional timber framed shed.
- Garage
- 4.95m x 2.7m (16'3" x 8'10")
Up and over vehicle entrance door. - Services
- Mains gas, electric, water and drainage.
- EPC
- Rating TBC.
- Council Tax
- Band D
Brochure (PDF 2.5MB)
FREE Instant Online Valuation in just 60 SECONDS
Click Here
Contact Us
Request a viewing for ' Bude, EX23 8QF '
If you are interested in this property, you can fill in your details using our enquiry form and a member of our team will get back to you.










