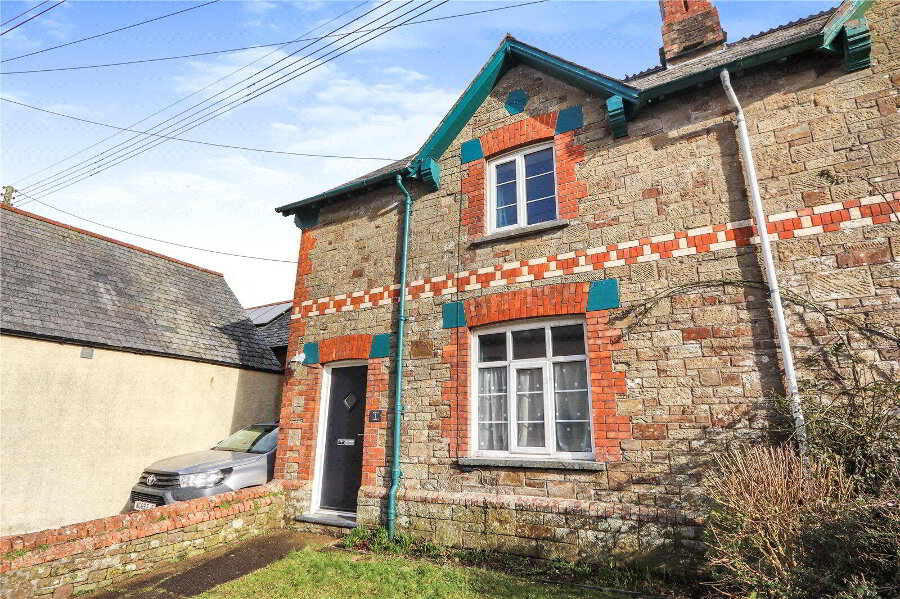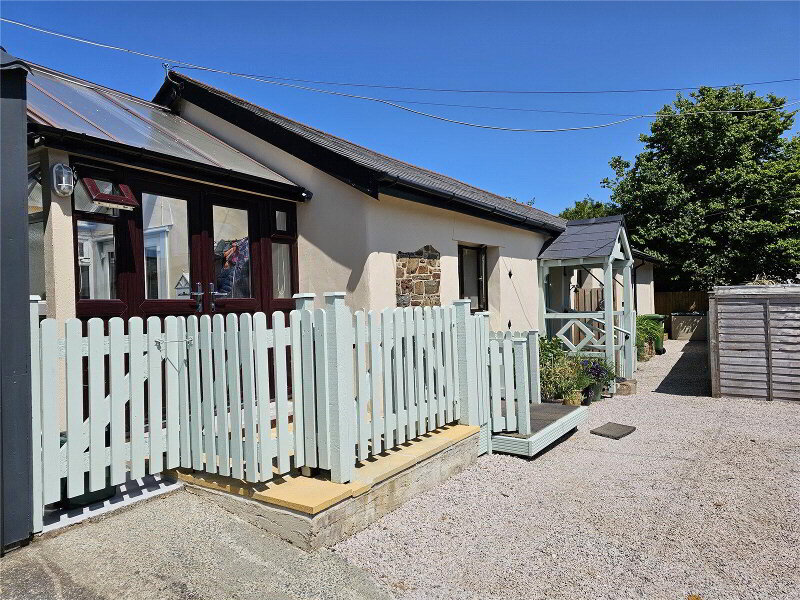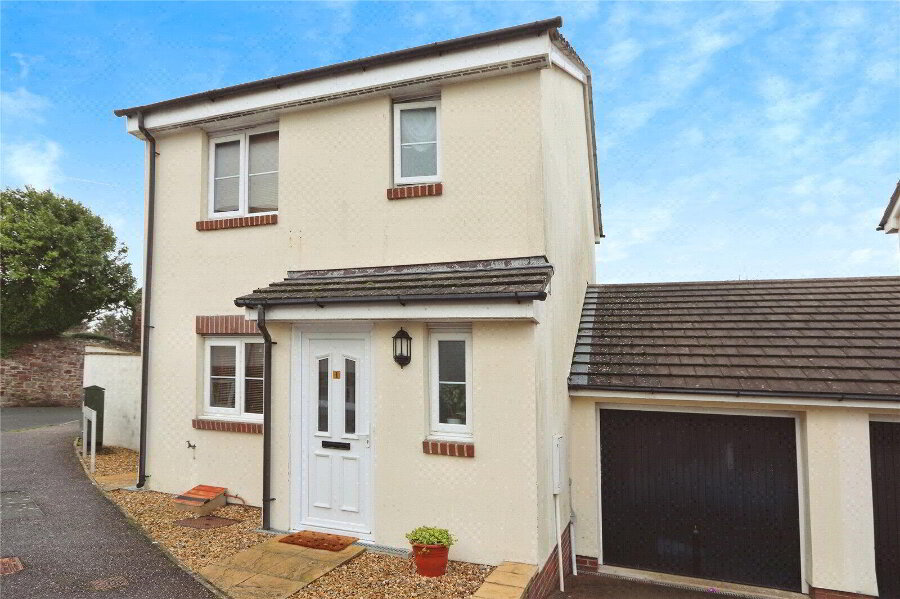This site uses cookies to store information on your computer
Read more
Add to Shortlist
Remove
Shortlisted
Buckland Brewer, Bideford
Buckland Brewer, Bideford
Buckland Brewer, Bideford
Buckland Brewer, Bideford
Buckland Brewer, Bideford
Buckland Brewer, Bideford
Buckland Brewer, Bideford
Buckland Brewer, Bideford
Buckland Brewer, Bideford
Buckland Brewer, Bideford
Buckland Brewer, Bideford
Buckland Brewer, Bideford
Buckland Brewer, Bideford
Get directions to
, Buckland Brewer, Bideford EX39 5LJ
Points Of Interest
What's your home worth?
We offer a FREE property valuation service so you can find out how much your home is worth instantly.
Key Features
- •A CHARMING DETACHED BUNGALOW
- •2 double Bedrooms
- •Dual aspect Lounge / Dining Room
- •Well-appointed Kitchen
- •Modern Bathroom
- •Corner plot offering scope for extension, subject to the necessary planning approval
- •Private driveway parking & Garage
- •Presented in good condition
- •Occupying a peaceful location
- •No onward chain
FREE Instant Online Valuation in just 60 SECONDS
Click Here
Property Description
Additional Information
This charming detached bungalow is a rare find in the heart of the popular village of Buckland Brewer. Situated in a peaceful area, it offers a tranquil retreat while still being part of a strong local community.
The property is in good condition, making it ready for you to move in and start enjoying your new home. With 2 double Bedrooms, it provides ample space for a small family or a couple looking for room to spread out. The bungalow also offers a comfortable dual aspect Lounge / Dining Room, perfect for relaxing and entertaining guests.
The well-appointed Kitchen provides all the necessary amenities for preparing delicious meals with integrated cooking appliances and is conveniently located adjacent to the Lounge / Dining Room. The Bathroom boasts modern fixtures and fittings, ensuring a comfortable experience for you and your family.
Having until very recently been used as a successful holiday let, the contents are also available for sale by separate negotiation.
Don't miss out on this fantastic opportunity to own a bungalow in a sought-after location. Contact us today to arrange a viewing and see for yourself the appeal of this property which is available with immediate occupation.
Reception Porch UPVC glazed door and matching sidelight.
Spacious Reception Hall Part glazed entrance door and matching sidelight. Large cloaks cupboard. Airing cupboard with factory lagged hot water cylinder and immersion heater. Hatch access to insulated loft space. Electric panel radiator.
Lounge / Dining Room 17'6" x 12' (5.33m x 3.66m). A delightful, double aspect room with feature bay window. TV point, electric panel radiator.
Kitchen 13'10" x 8'8" (4.22m x 2.64m). An impressive double aspect room equipped with a comprehensive range of modern units comprising single drainer sink unit, black granite effect worktop surfaces with storage cupboards, drawers and appliance space below and matching wall storage cabinets over. Breakfast Bar. Tiled splashbacking, worktop lighting. Built-in 4-ring electric hob and oven. Plumbing for washing machine and dishwasher. Electric panel radiator, tiled flooring.
Bedroom 1 13'8" (4.17m) maximum x 11' (3.35m). A double aspect room with garden views. Built-in double wardrobe. Electric panel radiator.
Bedroom 2 13'8" (4.17m) maximum x 9'7" (2.92m). French doors opening onto the rear garden. Curtain-fronted wardrobe. Electric panel radiator.
Bathroom 7'7" x 6'3" (2.3m x 1.9m). White suite comprising modern panelled bath with shower, pedestal wash hand basin and close couple WC. Fully tiled walls and floor. Vanity mirror with light. Heated towel rail.
Outside The property stands on a good size corner plot which is considered to offer scope for extension, subject to the necessary planning approval.
A private driveway provides off-road parking and leads to an Attached Garage.
The property benefits from attractive formal lawns which extend to the front, rear and one side of the property partly screened by beech hedging.
The rear garden enjoys a sunny aspect and has an extensive paved patio and raised flower and shrub borders and beds. Gates provide all-round pedestrian access.
Attached Garage 17'3" x 8'6" (5.26m x 2.6m). Electrically operated roller door. Useful overhead storage. Power and light connected. Personal door to rear garden.
Directions
From Bideford Quay proceed on the A386 towards Torrington until reaching Landcross where turn right signposted Buckland Brewer. Continue along this road for approximately 5 miles until going over a bridge and then take the next left hand turning signposted Buckland Brewer. Proceed into the village, passing the Church on your left hand side. Take the next left hand turning into Southwood Meadows. Number 1 will be found immediately on your left hand side with a For Sale notice clearly displayed.
The property is in good condition, making it ready for you to move in and start enjoying your new home. With 2 double Bedrooms, it provides ample space for a small family or a couple looking for room to spread out. The bungalow also offers a comfortable dual aspect Lounge / Dining Room, perfect for relaxing and entertaining guests.
The well-appointed Kitchen provides all the necessary amenities for preparing delicious meals with integrated cooking appliances and is conveniently located adjacent to the Lounge / Dining Room. The Bathroom boasts modern fixtures and fittings, ensuring a comfortable experience for you and your family.
Having until very recently been used as a successful holiday let, the contents are also available for sale by separate negotiation.
Don't miss out on this fantastic opportunity to own a bungalow in a sought-after location. Contact us today to arrange a viewing and see for yourself the appeal of this property which is available with immediate occupation.
Reception Porch UPVC glazed door and matching sidelight.
Spacious Reception Hall Part glazed entrance door and matching sidelight. Large cloaks cupboard. Airing cupboard with factory lagged hot water cylinder and immersion heater. Hatch access to insulated loft space. Electric panel radiator.
Lounge / Dining Room 17'6" x 12' (5.33m x 3.66m). A delightful, double aspect room with feature bay window. TV point, electric panel radiator.
Kitchen 13'10" x 8'8" (4.22m x 2.64m). An impressive double aspect room equipped with a comprehensive range of modern units comprising single drainer sink unit, black granite effect worktop surfaces with storage cupboards, drawers and appliance space below and matching wall storage cabinets over. Breakfast Bar. Tiled splashbacking, worktop lighting. Built-in 4-ring electric hob and oven. Plumbing for washing machine and dishwasher. Electric panel radiator, tiled flooring.
Bedroom 1 13'8" (4.17m) maximum x 11' (3.35m). A double aspect room with garden views. Built-in double wardrobe. Electric panel radiator.
Bedroom 2 13'8" (4.17m) maximum x 9'7" (2.92m). French doors opening onto the rear garden. Curtain-fronted wardrobe. Electric panel radiator.
Bathroom 7'7" x 6'3" (2.3m x 1.9m). White suite comprising modern panelled bath with shower, pedestal wash hand basin and close couple WC. Fully tiled walls and floor. Vanity mirror with light. Heated towel rail.
Outside The property stands on a good size corner plot which is considered to offer scope for extension, subject to the necessary planning approval.
A private driveway provides off-road parking and leads to an Attached Garage.
The property benefits from attractive formal lawns which extend to the front, rear and one side of the property partly screened by beech hedging.
The rear garden enjoys a sunny aspect and has an extensive paved patio and raised flower and shrub borders and beds. Gates provide all-round pedestrian access.
Attached Garage 17'3" x 8'6" (5.26m x 2.6m). Electrically operated roller door. Useful overhead storage. Power and light connected. Personal door to rear garden.
Directions
From Bideford Quay proceed on the A386 towards Torrington until reaching Landcross where turn right signposted Buckland Brewer. Continue along this road for approximately 5 miles until going over a bridge and then take the next left hand turning signposted Buckland Brewer. Proceed into the village, passing the Church on your left hand side. Take the next left hand turning into Southwood Meadows. Number 1 will be found immediately on your left hand side with a For Sale notice clearly displayed.
Particulars (PDF 1.4MB)
FREE Instant Online Valuation in just 60 SECONDS
Click Here
Contact Us
Request a viewing for ' Buckland Brewer, Bideford, EX39 5LJ '
If you are interested in this property, you can fill in your details using our enquiry form and a member of our team will get back to you.










