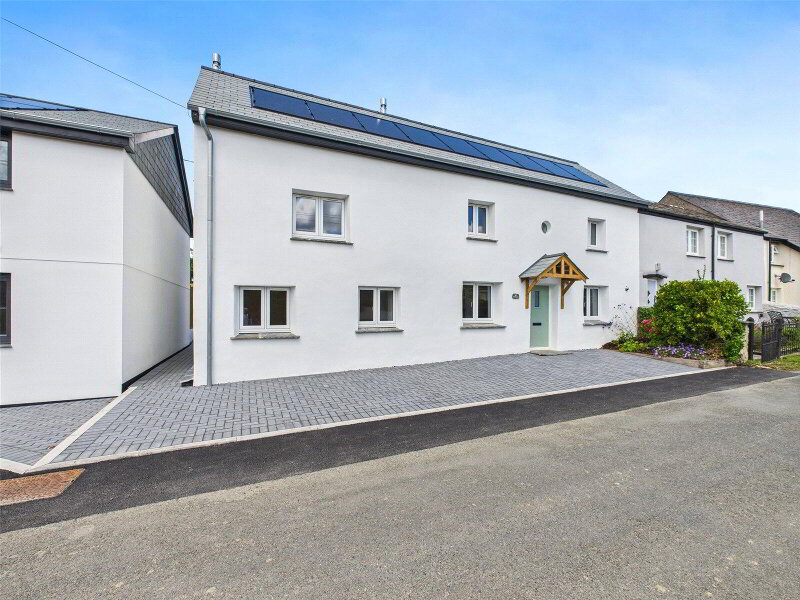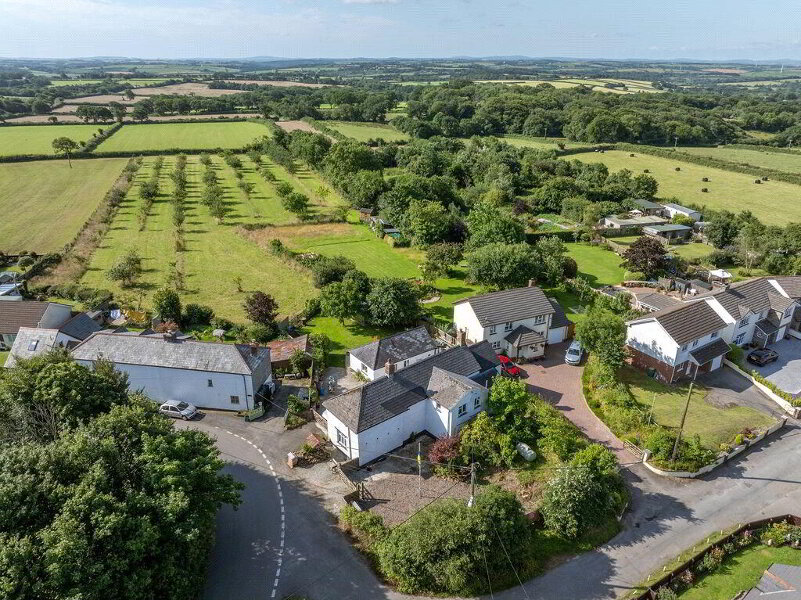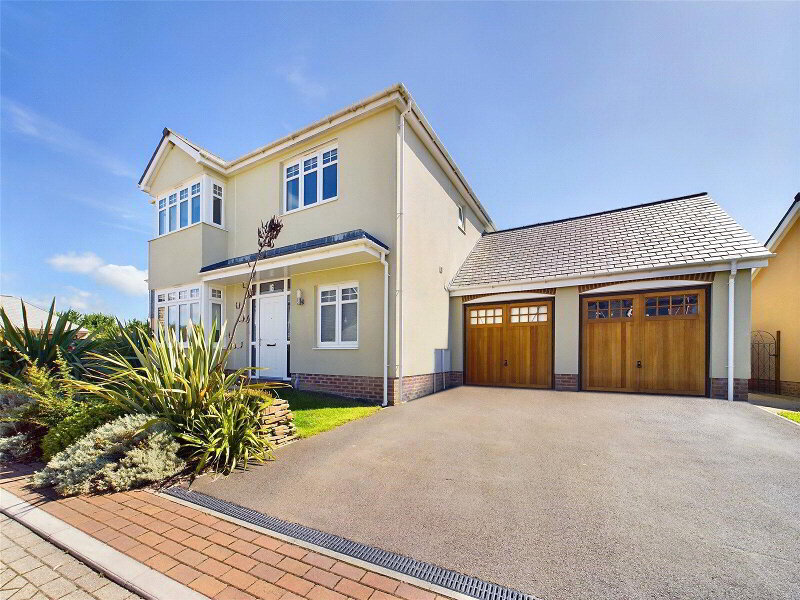This site uses cookies to store information on your computer
Read more
Get directions to
, Bridgerule, Holsworthy EX22 7EL
What's your home worth?
We offer a FREE property valuation service so you can find out how much your home is worth instantly.
- •NEW DETACHED MODERN FAMILY HOME
- •SELECT DEVELOPMENT OF 5 PROPERTIES
- •4/5 BEDROOMS (1 EN-SUITE)
- •SOLAR PANELS
- •AIR SOURCE UNDERFLOOR HEATING TO GROUND & FIRST FLOOR
- •DOUBLE GARAGE
- •EXTENSIVE OFF ROAD PARKING
- •REAR GARDENS ENJOYING PLEASANT SOUTHERLY ASPECT
Additional Information
UNDER OFFER *1 PLOTS REMAINING* PLOT 5 An exciting opportunity to purchase an exceptional large family residence in a select development of 5 properties in this delightful village nestled on the border of North Cornwall and Devon. These striking modern homes comprise 4 double bedrooms (1 en-suite), office, lounge, kitchen/diner, utility, double garage, solar panels and air source heat pump with underfloor heating to ground and first floor. Driveway and garden to front, rear gardens enjoying southerly aspect. Contact the appointed agent Bond Oxborough Phillips Bude for further details and to arrange a viewing in person or via a virtual tour. EPC Rating A. Council Tax TBA.
- Entrance Hall
- Fitted Karndean flooring. Downstairs WC. Useful built in storage cupboards. Staircase leading to first floor landing. Door to integral garage.
- Lounge
- 6.73m x 4.27m (22'1" x 14'0")
Generous reception room with dual aspect windows to front and rear elevation. - Kitchen/Diner
- 5.7m x 5.08m (18'8" x 16'8")
Fitted kitchens will comprise a range of integrated Neff appliances including hob, built in oven, separate microwave oven, dishwasher and full size fridge. Dual aspect windows to rear and side elevation. Fitted Karndean flooring. - Utility
- 3.3m x 1.68m (10'10" x 5'6")
Base and wall mounted units with work surfaces over incorporating stainless steel sink drainer unit with mixer tap and integrated full size freezer. Door to outside. - WC
- 1.6m x 0.91m (5'3" x 3'0")
Concealed Cistern WC, wall hung vanity unit with inset wash hand basin. - First Floor Landing
- Built in airing/storage cupboards.
- Bedroom 1
- 4.72m x 4.3m (15'6" x 14'1")
Double bedroom with built in wardrobes and dual aspect windows. - Ensuite
- 4.11m x 1.85m (13'6" x 6'1")
Fitted Duravit and Hansgrohe bathroom suite with Karndean flooring and twin windows to front elevation. - Bedroom 2
- 3.63m x 3.15m (11'11" x 10'4")
Double bedroom with window to rear elevation. - Bedroom 3
- 3.18m x 2.95m (10'5" x 9'8")
Double bedroom with window to front elevation. - Bedroom 4
- 4.37m x 2.62m (14'4" x 8'7")
Double bedroom with window to front elevation. - Study/ Bedroom 5
- 3.15m x 1.88m (10'4" x 6'2")
Window to rear elevation. - Bathroom
- 3.07m x 1.8m (10'1" x 5'11")
Fitted Duravit and Hansgrohe bathroom suite with Karndean flooring and twin windows to side elevation. - Integral Garage
- 5.94m x 5.77m (19'6" x 18'11")
Hormann electric garage door power and light connected. - Outside
- The residence will be accessed via a tarmac entrance driveway providing ample off road parking for 4 cars with an adjoining front lawn garden area. Access round both sides of the property leads to the generous rear gardens which will be laid to lawn with an extensive patio section adjoining the rear of the dwelling.
- Agents Note
- The front photo was taken from Plot 3. Carpets are included. Each property will be liable for a proportionate share of the drive and drainage system. To secure the property following a successful offer a non refundable deposit of £2,000 is required to hold the property for any potential buyer.
- Services
- Air source heat pump, solar panels.
- Council Tax
- Band to be assigned by Torridge District Council.
- EPC
- Predicted A.
Contact Us
Request a viewing for ' Bridgerule, Holsworthy, EX22 7EL '
If you are interested in this property, you can fill in your details using our enquiry form and a member of our team will get back to you.










