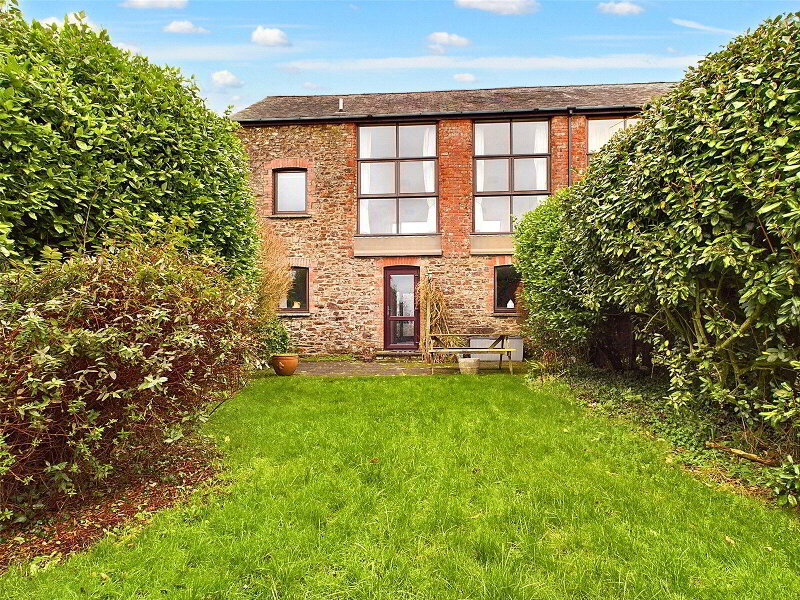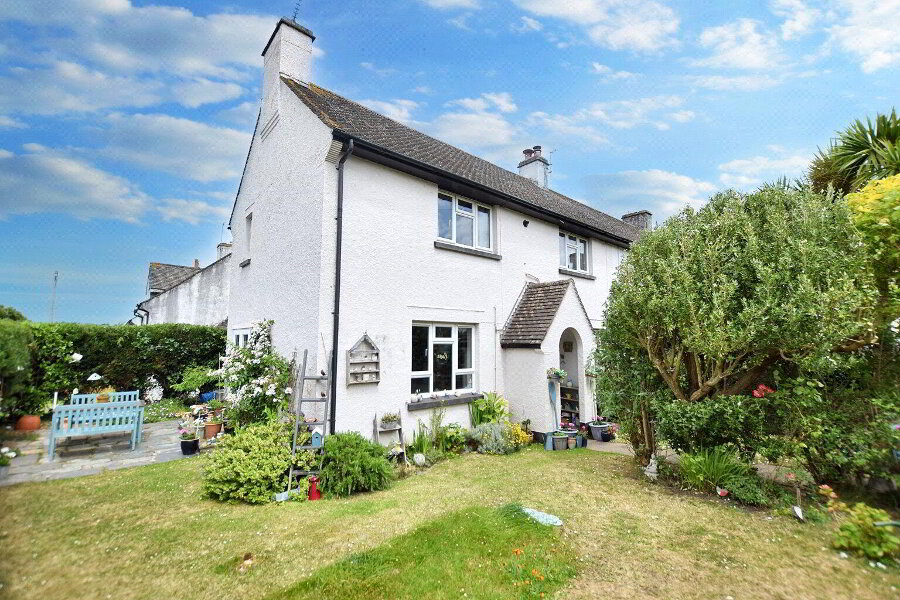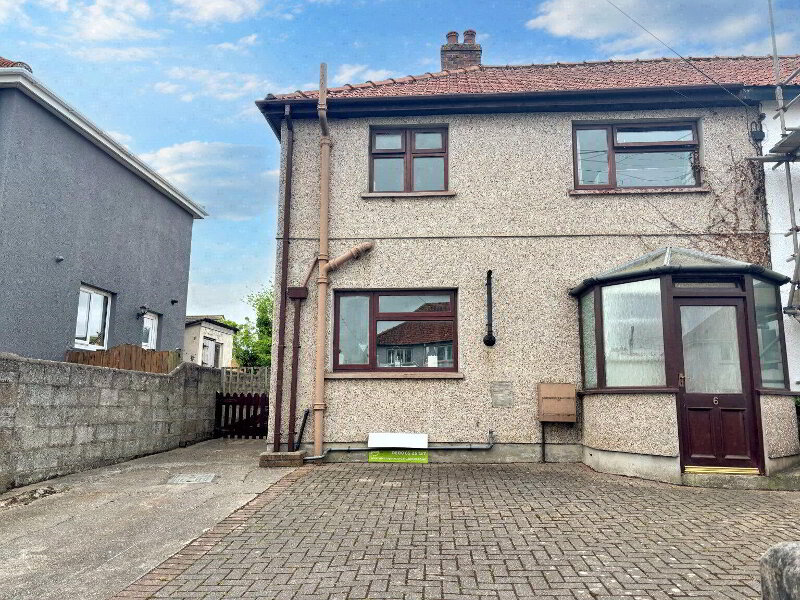This site uses cookies to store information on your computer
Read more
Add to Shortlist
Remove
Shortlisted
Bridgerule, Holsworthy
Bridgerule, Holsworthy
Bridgerule, Holsworthy
Bridgerule, Holsworthy
Bridgerule, Holsworthy
Bridgerule, Holsworthy
Bridgerule, Holsworthy
Bridgerule, Holsworthy
Bridgerule, Holsworthy
Bridgerule, Holsworthy
Bridgerule, Holsworthy
Bridgerule, Holsworthy
Bridgerule, Holsworthy
Bridgerule, Holsworthy
Bridgerule, Holsworthy
Bridgerule, Holsworthy
Bridgerule, Holsworthy
Get directions to
, Bridgerule, Holsworthy EX22 7DU
Points Of Interest
What's your home worth?
We offer a FREE property valuation service so you can find out how much your home is worth instantly.
Key Features
- •3 BEDROOMS
- •1 ENSUITE
- •GARAGE
- •OFF ROAD PARKING
- •GARDEN
- •VILLAGE LOCATION
- •COUNCIL TAX BAND C
FREE Instant Online Valuation in just 60 SECONDS
Click Here
Property Description
Additional Information
An opportunity to acquire this 3 bedroom (1 ensuite) Link detached family home in this quiet village location. The property offers versatile and well presented accommodation throughout whilst having the distinct advantage of double glazed windows complimented by central heating. Front and rear enclosed gardens. Garage and driveway. EPC D.
Entrance Hall
Living Room 13'11" x 12'9" (4.24m x 3.89m). Window to front elevation, understairs cupboard. Double doors into-
Kitchen/ Diner 15'10" x 8'4" (4.83m x 2.54m). A well presented fitted kitchen compirses a range of base and wall mounted units with work surfaces over incorporating a stainless steel sink drainer unit. Built in oven with 4 ring ceramic hob and extractor system over. Plumbing and recess for washing machine, space for tall fridge/freezer. Ample space for a dining room table and chairs. Glazed sliding doors and window to rear elevation.
WC 6'1" x 4'9" (1.85m x 1.45m). Close coupled WC and wash hand basin.
First Floor
Bedroom 1 12'10" x 10'6" (3.9m x 3.2m). A spacious double bedroom with window to front elevation. Extensive built in wardrobes. Door to-
Ensuite 5'9" x 5'5" (1.75m x 1.65m). A well presented fitted suite comprises an enclosed shower cubicle with mains fed shower connected. Close coupled WC and wash hand basin. Window to rear elevation.
Bedroom 2 14'3" x 9'4" (4.34m x 2.84m). A generous sized double bedroom with windows to front and rear elevations.
Bedroom 3 9'3" x 8'11" (2.82m x 2.72m). Window to rear elevation.
Bathroom 6'8" x 5'7" (2.03m x 1.7m). A superbly presented fitted suite comprises an enclosed panelled bath with shower attachment over. Close coupled WC and vanity unit with bowl wash hand basin. Window to rear elevation.
Garage 17'11" x 9'5" (5.46m x 2.87m). Up and over vehicle entrance door, power and light connected. Floor mounted oil fired central heating boiler supplies domestic hot water and heating systems. Window and door to rear elevation.
Outside Tarmac driveway to the front providing off road parking. A level lawn area to the side with pedestrian access leading to the rear garden being principally laid to lawn with a variety of shrubs and plants and close boarded fencing bordering, providing a high degree of privacy. A paved patio area adjoins the rear of the property providing a perfect spot for alfresco dining.
Council Tax Band C
Directions
From Bude town centre proceed out of the town towards Stratton and upon reaching the A39 turn left signposted Bideford. Proceed for approximately ¼ mile and take the right hand turning onto the B3072 towards Holsworthy. upon reaching Red Post (approx. 3½ miles) turn right towards Launceston. Take the next left hand turning just prior to reaching Jewells' Cross garage which leads into the village of Bridgerule, Turn left into Littlebridge Meadows Proceed into the development where the property will be found tucked in behind, with its driveway between Nos. 2 & 14. Proceed down the drive and the property will be found immediately in front of you.
Entrance Hall
Living Room 13'11" x 12'9" (4.24m x 3.89m). Window to front elevation, understairs cupboard. Double doors into-
Kitchen/ Diner 15'10" x 8'4" (4.83m x 2.54m). A well presented fitted kitchen compirses a range of base and wall mounted units with work surfaces over incorporating a stainless steel sink drainer unit. Built in oven with 4 ring ceramic hob and extractor system over. Plumbing and recess for washing machine, space for tall fridge/freezer. Ample space for a dining room table and chairs. Glazed sliding doors and window to rear elevation.
WC 6'1" x 4'9" (1.85m x 1.45m). Close coupled WC and wash hand basin.
First Floor
Bedroom 1 12'10" x 10'6" (3.9m x 3.2m). A spacious double bedroom with window to front elevation. Extensive built in wardrobes. Door to-
Ensuite 5'9" x 5'5" (1.75m x 1.65m). A well presented fitted suite comprises an enclosed shower cubicle with mains fed shower connected. Close coupled WC and wash hand basin. Window to rear elevation.
Bedroom 2 14'3" x 9'4" (4.34m x 2.84m). A generous sized double bedroom with windows to front and rear elevations.
Bedroom 3 9'3" x 8'11" (2.82m x 2.72m). Window to rear elevation.
Bathroom 6'8" x 5'7" (2.03m x 1.7m). A superbly presented fitted suite comprises an enclosed panelled bath with shower attachment over. Close coupled WC and vanity unit with bowl wash hand basin. Window to rear elevation.
Garage 17'11" x 9'5" (5.46m x 2.87m). Up and over vehicle entrance door, power and light connected. Floor mounted oil fired central heating boiler supplies domestic hot water and heating systems. Window and door to rear elevation.
Outside Tarmac driveway to the front providing off road parking. A level lawn area to the side with pedestrian access leading to the rear garden being principally laid to lawn with a variety of shrubs and plants and close boarded fencing bordering, providing a high degree of privacy. A paved patio area adjoins the rear of the property providing a perfect spot for alfresco dining.
Council Tax Band C
Directions
From Bude town centre proceed out of the town towards Stratton and upon reaching the A39 turn left signposted Bideford. Proceed for approximately ¼ mile and take the right hand turning onto the B3072 towards Holsworthy. upon reaching Red Post (approx. 3½ miles) turn right towards Launceston. Take the next left hand turning just prior to reaching Jewells' Cross garage which leads into the village of Bridgerule, Turn left into Littlebridge Meadows Proceed into the development where the property will be found tucked in behind, with its driveway between Nos. 2 & 14. Proceed down the drive and the property will be found immediately in front of you.
Particulars (PDF 2MB)
FREE Instant Online Valuation in just 60 SECONDS
Click Here
Contact Us
Request a viewing for ' Bridgerule, Holsworthy, EX22 7DU '
If you are interested in this property, you can fill in your details using our enquiry form and a member of our team will get back to you.










