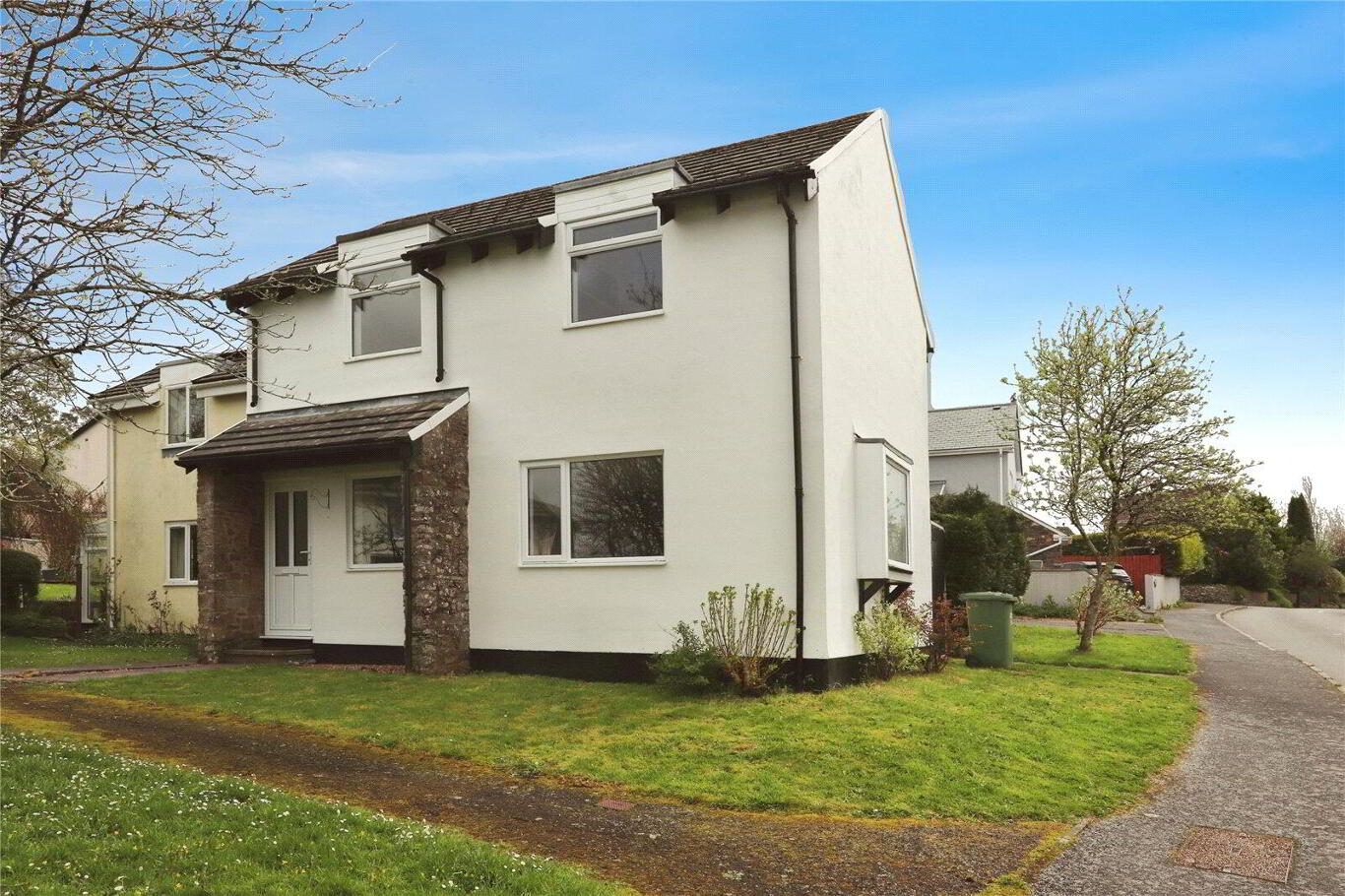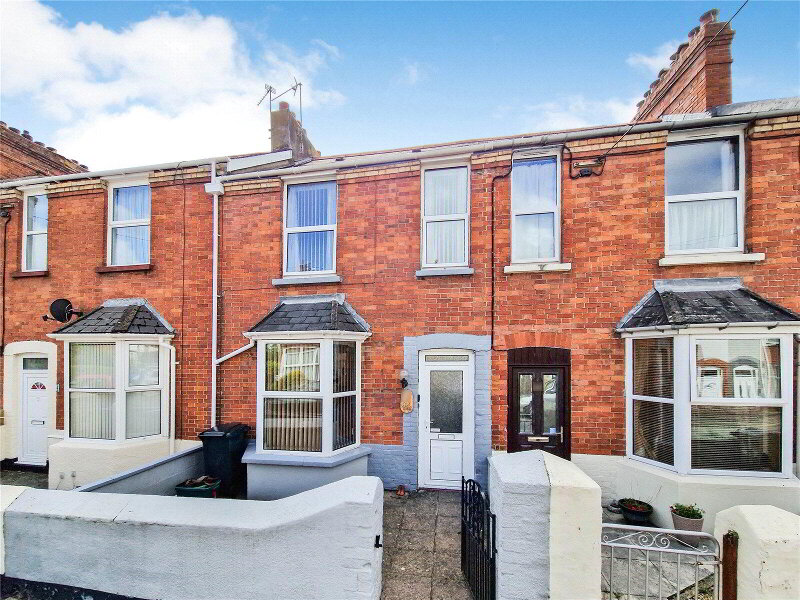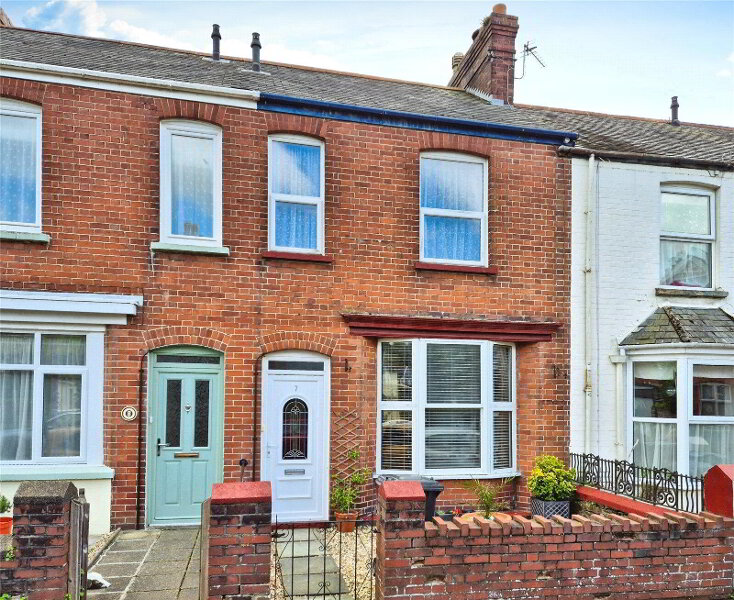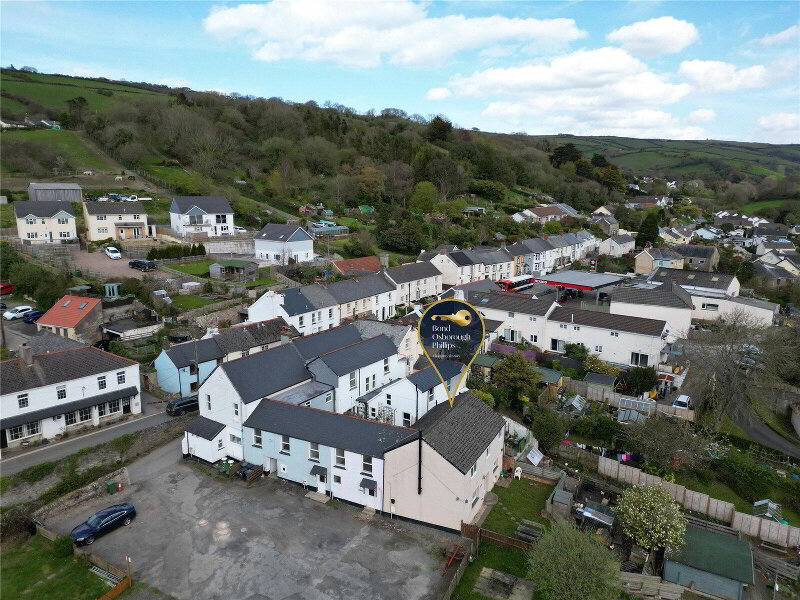This site uses cookies to store information on your computer
Read more
Bratton Fleming, Barnstaple, EX31 4TA
What's your home worth?
We offer a FREE property valuation service so you can find out how much your home is worth instantly.
- •A SPACIOUS SEMI-DETACHED FAMILY HOME
- •3 Bedrooms
- •Well-proportioned Kitchen with ample dining space
- •Lounge flooded with natural light
- •First Floor Bathroom
- •In need of some modernisation
- •Fully enclosed, low-maintenance rear garden
- •Garage & driveway parking
- •Quiet village location
- •This spacious semi-detached family home is a fantastic opportunity with plenty of potential to add your own stamp
Additional Information
New to the market is this spacious, semi-detached 3 Bedroom house, ideal for families looking to make their mark on a property.
Situated in the peaceful and quiet village location of Bratton Fleming, this property could be the perfect setting for your new family home.
The property is in need of some modernisation, offering an excellent opportunity to personalise to your taste. It boasts a well-proportioned Kitchen with ample dining space, perfect for family meals and entertaining guests. The Lounge is flooded with natural light thanks to the large windows, creating a bright and welcoming space. The sleeping accommodation is just as impressive, with 2 double Bedrooms and a single Bedroom complemented by a Bathroom.
One of the standout features of this property is the external space. A fully enclosed, low-maintenance rear garden provides a safe and secure environment for children to play. To the rear of the property, there is a Garage and driveway parking, making it a practical choice for those with multiple vehicles.
This spacious semi-detached family home is a fantastic opportunity with plenty of potential to add your own stamp.
- Large Entrance Hall
- Obscure UPVC double glazed front entrance door. UPVC double glazed window to property front. Built-in double storage cupboard. Fitted carpet, radiator, power point.
- Lounge
- 4.85m x 4.42m (15'11" x 14'6")
A large and light triple aspect room with 3 UPVC double glazed windows. Carpeted stairs to First Floor. Radiator, fitted carpet, power points. - Dining Room
- 2.74m x 2.44m (8'12" x 8'0")
Tiled flooring, radiator, power points. Opening to Kitchen. - Kitchen
- 3.58m x 2.9m (11'9" x 9'6")
A well-proportioned Kitchen with matching wall and floor units, marble effect worktops and tiled splashbacking. Inset stainless steel sink unit with UPVC double glazed window above. Cooker (included in the sale) with extractor canopy above. Space for appliances. Oil fired boiler. Tiled flooring, power points. UPVC double glazed door and window to garden. - First Floor Landing
- Hatch access to loft space. Built-in cupboard housing hot water tank. Fitted carpet, power points.
- Bedroom 1
- 3.73m x 2.72m (12'3" x 8'11")
A double Bedroom with UPVC double glazed window to property front. Built-in double wardrobe. Fitted carpet, radiator, power points. - Bedroom 2
- 3.33m x 2.72m (10'11" x 8'11")
A double Bedroom with UPVC double glazed window to property front. Built-in double wardrobe. Radiator, fitted carpet, power points. - Bedroom 3
- 2.46m x 1.98m (8'1" x 6'6")
A single Bedroom with UPVC double glazed window to property rear. Built-in over-stairs storage cupboard. Fitted carpet, power points, radiator. - Bathroom
- 1.65m x 1.98m (5'5" x 6'6")
3-piece suite comprising panelled with shower over, hand wash basin and WC. Fully tiled walls, vinyl flooring, radiator, extractor fan. UPVC double glazed obscure window to property rear. - Outside
- Outside To the front of the property is a lawned garden that wraps around to the side. To the rear of the property is a fully enclosed, low-maintenance garden mainly laid to patio complemented by mature shrubs and plants. Within the garden is the bunded oil tank that provides heating and hot water for the property. 2 gates provide pedestrian access, 1 leading to the Garage.
- Garage
- 4.85m x 2.44m (15'11" x 8'0")
Up and over door. Tarmac driveway providing off-road parking for 1 vehicle.
Contact Us
Request a viewing for ' Bratton Fleming, Barnstaple, EX31 4TA '
If you are interested in this property, you can fill in your details using our enquiry form and a member of our team will get back to you.











